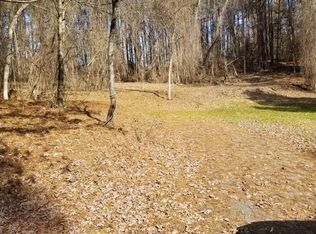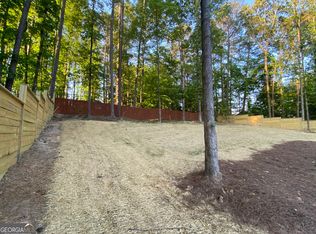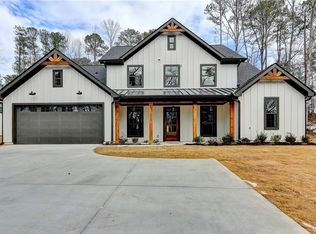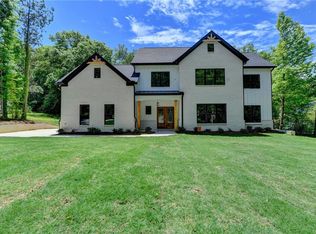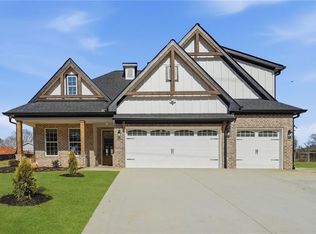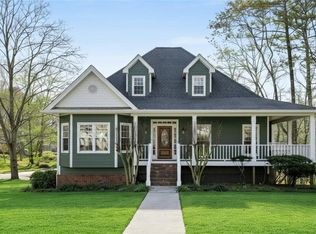Luxury New Construction * Exclusive Modern Farmhouse * Brick Front with Brick Skirting * Board and Batten Cement Fiber Siding * Covered Front Entry * 3/4" Hardwood Floors Through-out * Designer Light Fixtures * Tons of Natural Light * 10' Ceilings on Main Level * Large 2 Story Entry Foyer * Formal Dining Room * Open Concept Great Room, Breakfast Room & Kitchen * Large Great Room * Fireplace * Built-ins * Kitchen with Center Island * Tile Backsplash * Open Shelving * Pot Filler * Stainless Steel Appliances * Stove * Custom Hood * Dishwasher * Microwave Drawer * Walk-in Pantry * Home Office on Main Level * Mudroom with Bench * Guest Powder Room * Upstairs you will find 4 Bedrooms & 3 Full Bathrooms * Laundry Room * The Owner's Suite has a Tray Ceiling * Elegant Owner's Bathroom * Custom Shower * Double Sink Vanity * Stand-alone Soaking Tub * Private Water Closet * Large Owner's Walk-in Closet * Bedrooms 2 & 3 share a Jack & Jill Bathroom * Bedroom 4 has a Full Private Bathroom * 3 Car Garage with Openers * Storage * Huge Lot * Covered Patio * 2-10 Structural Home Warranty * Termite Bond * Not in a Subdivision * No HOA * No Rental Restrictions *
Active
$685,000
3629 Centerville Rosebud Rd, Snellville, GA 30039
4beds
2,761sqft
Est.:
Single Family Residence, Residential
Built in 2026
0.66 Acres Lot
$-- Zestimate®
$248/sqft
$-- HOA
What's special
Huge lotTons of natural lightCustom hoodStainless steel appliancesWalk-in pantryCovered front entryCovered patio
- 286 days |
- 685 |
- 36 |
Zillow last checked: 8 hours ago
Listing updated: February 26, 2026 at 02:35am
Listing Provided by:
Marleny Chacon,
Virtual Properties Realty.com 770-495-5050
Source: FMLS GA,MLS#: 7582952
Tour with a local agent
Facts & features
Interior
Bedrooms & bathrooms
- Bedrooms: 4
- Bathrooms: 4
- Full bathrooms: 3
- 1/2 bathrooms: 1
Rooms
- Room types: Office
Primary bedroom
- Features: Other
- Level: Other
Bedroom
- Features: Other
Primary bathroom
- Features: Double Shower, Separate Tub/Shower, Soaking Tub
Dining room
- Features: Separate Dining Room
Kitchen
- Features: Breakfast Room, Kitchen Island, Pantry Walk-In, Solid Surface Counters, View to Family Room
Heating
- Heat Pump, Zoned
Cooling
- Ceiling Fan(s), Heat Pump, Zoned
Appliances
- Included: Dishwasher, Electric Range, Electric Water Heater, Microwave
- Laundry: Laundry Room, Upper Level
Features
- Double Vanity, Entrance Foyer 2 Story, High Ceilings 9 ft Upper, High Ceilings 10 ft Main, High Speed Internet, Tray Ceiling(s), Vaulted Ceiling(s), Walk-In Closet(s)
- Flooring: Ceramic Tile, Hardwood
- Windows: None
- Basement: None
- Attic: Pull Down Stairs
- Number of fireplaces: 1
- Fireplace features: Factory Built, Great Room
- Common walls with other units/homes: No Common Walls
Interior area
- Total structure area: 2,761
- Total interior livable area: 2,761 sqft
- Finished area above ground: 2,761
- Finished area below ground: 0
Video & virtual tour
Property
Parking
- Total spaces: 3
- Parking features: Driveway, Garage, Garage Door Opener, Garage Faces Front
- Garage spaces: 3
- Has uncovered spaces: Yes
Accessibility
- Accessibility features: None
Features
- Levels: Two
- Stories: 2
- Patio & porch: Covered, Rear Porch
- Exterior features: Private Yard, No Dock
- Pool features: None
- Spa features: None
- Fencing: Back Yard,Privacy
- Has view: Yes
- View description: Other
- Waterfront features: None
- Body of water: None
Lot
- Size: 0.66 Acres
- Features: Private
Details
- Additional structures: Gazebo
- Parcel number: R6014 407
- Other equipment: None
- Horse amenities: None
Construction
Type & style
- Home type: SingleFamily
- Architectural style: Farmhouse
- Property subtype: Single Family Residence, Residential
Materials
- Brick 4 Sides
- Foundation: Slab
- Roof: Composition
Condition
- New Construction
- New construction: Yes
- Year built: 2026
Details
- Warranty included: Yes
Utilities & green energy
- Electric: 110 Volts, 220 Volts
- Sewer: Septic Tank
- Water: Public
- Utilities for property: Cable Available, Electricity Available, Water Available
Green energy
- Energy efficient items: None
- Energy generation: None
Community & HOA
Community
- Features: None
- Security: Smoke Detector(s)
- Subdivision: None
HOA
- Has HOA: No
Location
- Region: Snellville
Financial & listing details
- Price per square foot: $248/sqft
- Tax assessed value: $40,500
- Annual tax amount: $571
- Date on market: 5/19/2025
- Cumulative days on market: 286 days
- Electric utility on property: Yes
- Road surface type: Paved
Estimated market value
Not available
Estimated sales range
Not available
$2,944/mo
Price history
Price history
| Date | Event | Price |
|---|---|---|
| 5/20/2025 | Listed for sale | $685,000+756.3%$248/sqft |
Source: | ||
| 7/25/2024 | Sold | $80,000+48.1%$29/sqft |
Source: Public Record Report a problem | ||
| 7/1/2021 | Sold | $54,000-3.4%$20/sqft |
Source: | ||
| 6/15/2021 | Pending sale | $55,900$20/sqft |
Source: | ||
| 6/4/2021 | Listed for sale | $55,900$20/sqft |
Source: | ||
| 5/7/2021 | Pending sale | $55,900$20/sqft |
Source: | ||
| 4/30/2021 | Contingent | $55,900$20/sqft |
Source: | ||
| 2/12/2021 | Listed for sale | $55,900$20/sqft |
Source: | ||
Public tax history
Public tax history
| Year | Property taxes | Tax assessment |
|---|---|---|
| 2025 | $854 +49.6% | $16,200 |
| 2024 | $571 -9.6% | $16,200 |
| 2023 | $632 +67.5% | $16,200 +80% |
| 2022 | $377 -1.6% | $9,000 |
| 2021 | $384 -0.6% | $9,000 |
| 2020 | $386 | $9,000 |
Find assessor info on the county website
BuyAbility℠ payment
Est. payment
$3,781/mo
Principal & interest
$3216
Property taxes
$565
Climate risks
Neighborhood: 30039
Nearby schools
GreatSchools rating
- 6/10Partee Elementary SchoolGrades: PK-5Distance: 1.5 mi
- 6/10Shiloh Middle SchoolGrades: 6-8Distance: 2.8 mi
- 4/10Shiloh High SchoolGrades: 9-12Distance: 2.6 mi
Schools provided by the listing agent
- Elementary: Partee
- Middle: Shiloh
- High: Shiloh
Source: FMLS GA. This data may not be complete. We recommend contacting the local school district to confirm school assignments for this home.
