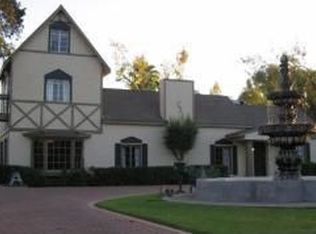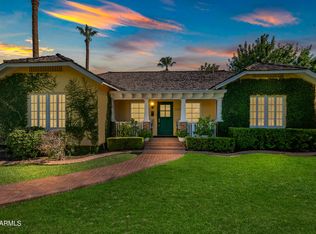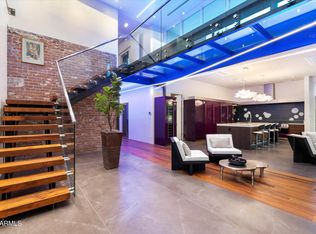Sold for $1,865,000
$1,865,000
363 E Monte Vista Rd, Phoenix, AZ 85004
4beds
4baths
3,410sqft
Single Family Residence
Built in 1927
0.69 Acres Lot
$1,844,500 Zestimate®
$547/sqft
$5,743 Estimated rent
Home value
$1,844,500
$1.68M - $2.03M
$5,743/mo
Zestimate® history
Loading...
Owner options
Explore your selling options
What's special
One of the most beautiful Historic properties in Phoenix! Built in 1927 in the Los Olivos Community, a Historic Neighborhood adjacent to the Arts District developed by Dwight B Heard, this iconic Storybook Tudor is always showcased when researching historic homes in Phoenix. With its dramatic Tudor architecture and expansive 3/4 acre property, the curb appeal alone takes you back in time! The current owner has meticulously retained all the historical charm and elegance while updating and improving the property. Elegant community rooms with soaring wood beamed ceilings, artfully crafted solid Mahogany doors and paneling, paned windows, Italian cornices and draperies, Steuben and other antique chandeliers. From the foyer is the dramatic staircase with its original Terrazzo floors. Beautiful Chef's kitchen with island, Subzero and Miele appliances. Laundry Room with antique cast iron sink. 3 bedrooms upstairs including the large Primary Bedroom with William Morris draperies. Primary Bath with original and preserved Green Ceramic Tile. Charming Guest Bath with Dormered Ceilings. Detached Coach House (Garage) with Guest House offering a full bath, loft bedroom, and kitchenette. Backyard Oasis with long rectangular pool, flanked by Italian Cypresses and featuring an imported English water feature. Beautiful Gazebo with commercial grade mist system for year round enjoyment. Large AC cooled Chicken Coop and orchard sporting over 15 fruit trees conveys unrivaled rural living in the center of the city. Make this iconic historical home located in the heart of the city yours to showcase!
Zillow last checked: 8 hours ago
Listing updated: January 14, 2026 at 02:42pm
Listed by:
Janelle Pietrocarlo-Caskie 602-689-9899,
HomeSmart
Bought with:
Byron Kline, SA633926000
The Agency
Source: ARMLS,MLS#: 6765895

Facts & features
Interior
Bedrooms & bathrooms
- Bedrooms: 4
- Bathrooms: 4
Primary bedroom
- Area: 364.39
- Dimensions: 17.41 x 20.93
Dining room
- Area: 167.15
- Dimensions: 11.48 x 14.56
Dining room
- Area: 6.5
- Dimensions: 1.60 x 4.06
Living room
- Area: 405.21
- Dimensions: 27.25 x 14.87
Heating
- Natural Gas
Cooling
- Central Air
Features
- Granite Counters, Upstairs, Eat-in Kitchen, Breakfast Bar, 9+ Flat Ceilings, Vaulted Ceiling(s), Kitchen Island, Pantry, Full Bth Master Bdrm, Separate Shwr & Tub
- Flooring: Stone, Tile, Wood
- Windows: Wood Frames
- Basement: Unfinished
Interior area
- Total structure area: 3,410
- Total interior livable area: 3,410 sqft
Property
Parking
- Total spaces: 14
- Parking features: RV Access/Parking, Gated, RV Gate, Garage Door Opener, Extended Length Garage, Over Height Garage, Temp Controlled, Detached
- Garage spaces: 2
- Carport spaces: 2
- Covered spaces: 4
- Uncovered spaces: 10
Features
- Stories: 2
- Patio & porch: Covered, Patio
- Exterior features: Balcony, Misting System, Private Yard, Storage, Built-in Barbecue, RV Hookup
- Has private pool: Yes
- Spa features: None
- Fencing: Block,Wrought Iron
Lot
- Size: 0.69 Acres
- Features: Sprinklers In Rear, Sprinklers In Front, Grass Front, Grass Back, Auto Timer H2O Front, Auto Timer H2O Back, Irrigation Front, Irrigation Back
Details
- Additional structures: Guest House, Gazebo
- Parcel number: 11853065
Construction
Type & style
- Home type: SingleFamily
- Architectural style: Other
- Property subtype: Single Family Residence
Materials
- Painted, Brick
- Roof: Shake
Condition
- Year built: 1927
Details
- Builder name: Dwight B Heard
Utilities & green energy
- Electric: 220 Volts in Kitchen
- Sewer: Public Sewer
- Water: City Water
Green energy
- Energy efficient items: Solar Panels
- Water conservation: Tankless Ht Wtr Heat
Community & neighborhood
Community
- Community features: Historic District
Location
- Region: Phoenix
- Subdivision: LOS OLIVOS RESUB
Other
Other facts
- Listing terms: Cash,Conventional
- Ownership: Fee Simple
Price history
| Date | Event | Price |
|---|---|---|
| 5/22/2025 | Sold | $1,865,000-4.4%$547/sqft |
Source: | ||
| 4/16/2025 | Price change | $1,950,000-13.3%$572/sqft |
Source: | ||
| 3/10/2025 | Price change | $2,250,000-8.2%$660/sqft |
Source: | ||
| 1/10/2025 | Listed for sale | $2,450,000$718/sqft |
Source: | ||
| 11/27/2024 | Listing removed | $2,450,000$718/sqft |
Source: | ||
Public tax history
| Year | Property taxes | Tax assessment |
|---|---|---|
| 2025 | $5,405 +6.2% | $54,435 -9.9% |
| 2024 | $5,089 +1% | $60,435 +75.1% |
| 2023 | $5,039 -2.9% | $34,513 -14.2% |
Find assessor info on the county website
Neighborhood: Encanto
Nearby schools
GreatSchools rating
- 8/10Ralph Waldo Emerson Elementary SchoolGrades: PK-8Distance: 0.3 mi
- 3/10Central High SchoolGrades: 9-12Distance: 2.2 mi
Schools provided by the listing agent
- Elementary: Emerson Elementary School
- Middle: Phoenix Prep Academy
- High: North High School
- District: Phoenix Elementary District
Source: ARMLS. This data may not be complete. We recommend contacting the local school district to confirm school assignments for this home.
Get a cash offer in 3 minutes
Find out how much your home could sell for in as little as 3 minutes with a no-obligation cash offer.
Estimated market value$1,844,500
Get a cash offer in 3 minutes
Find out how much your home could sell for in as little as 3 minutes with a no-obligation cash offer.
Estimated market value
$1,844,500


