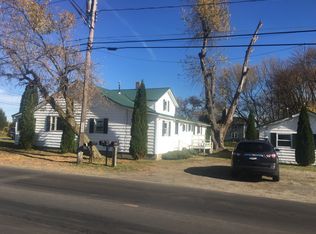Closed
$190,000
3631 Milestrip Rd, Buffalo, NY 14219
3beds
990sqft
Single Family Residence
Built in 1942
6,908.62 Square Feet Lot
$190,400 Zestimate®
$192/sqft
$1,684 Estimated rent
Home value
$190,400
$181,000 - $200,000
$1,684/mo
Zestimate® history
Loading...
Owner options
Explore your selling options
What's special
Charming Cape Cod in Prime Location! Welcome to this Sweet Cape nestled on a quiet neighborhood street with a large, inviting front porch. The main level features a spacious living room with a walk-in closet (other rm), a 1st floor bedroom, an updated full bathroom, and a kitchen equipped with 2021 Frigidaire SS Refrigerator & Stove, a ceiling fan light & windows overlooking the backyard & the two-car garage. Upstairs, you'll find two generously sized bedrooms and hallway with built-in drawers and cabinets. Most of the home features hardwood floors. Major Updates Include:
2023: New Gutters routed to the Storm Drain.
2021: New furnace & central air, concrete driveway, and basement waterproofing.
2020: Upgraded electric service with 100-amp panel box.
2018: New sewer line.
The basement includes the washer & dryer and offers ample space to create a rec room too! All the big-ticket items are done—just bring your personal touch to make it your own! Centrally Located just a 10-minute drive to downtown, minutes to the Thruway or a short walk, bike to Woodlawn Beach State Park!
Zillow last checked: 8 hours ago
Listing updated: January 06, 2026 at 08:37am
Listed by:
Carol Lee Rubeck 716-308-3003,
HUNT Real Estate Corporation
Bought with:
Daniel Vaillancourt, 10401376077
WNY Metro Roberts Realty
Denise Vaillancourt, 10401386911
WNY Metro Roberts Realty
Source: NYSAMLSs,MLS#: B1622598 Originating MLS: Buffalo
Originating MLS: Buffalo
Facts & features
Interior
Bedrooms & bathrooms
- Bedrooms: 3
- Bathrooms: 1
- Full bathrooms: 1
- Main level bathrooms: 1
- Main level bedrooms: 1
Bedroom 1
- Level: First
- Dimensions: 9.00 x 9.00
Bedroom 2
- Level: Second
- Dimensions: 15.00 x 12.00
Bedroom 3
- Level: Second
- Dimensions: 13.00 x 10.00
Kitchen
- Level: First
- Dimensions: 12.00 x 9.00
Living room
- Level: First
- Dimensions: 21.00 x 12.00
Other
- Level: First
- Dimensions: 8.00 x 4.00
Heating
- Gas, Forced Air
Cooling
- Central Air
Appliances
- Included: Dryer, Free-Standing Range, Gas Oven, Gas Range, Gas Water Heater, Oven, Refrigerator, Washer
- Laundry: In Basement
Features
- Ceiling Fan(s), Eat-in Kitchen, Separate/Formal Living Room, Bedroom on Main Level, Programmable Thermostat
- Flooring: Hardwood, Laminate, Varies, Vinyl
- Basement: Full,Sump Pump
- Has fireplace: No
Interior area
- Total structure area: 990
- Total interior livable area: 990 sqft
Property
Parking
- Total spaces: 2
- Parking features: Detached, Electricity, Garage
- Garage spaces: 2
Features
- Patio & porch: Open, Porch
- Exterior features: Concrete Driveway, Fence
- Fencing: Partial
Lot
- Size: 6,908 sqft
- Dimensions: 60 x 114
- Features: Near Public Transit, Rectangular, Rectangular Lot, Residential Lot
Details
- Parcel number: 1448891501600005005000
- Special conditions: Standard
Construction
Type & style
- Home type: SingleFamily
- Architectural style: Cape Cod
- Property subtype: Single Family Residence
Materials
- Vinyl Siding, Copper Plumbing
- Foundation: Block
- Roof: Asphalt,Shingle
Condition
- Resale
- Year built: 1942
Utilities & green energy
- Electric: Circuit Breakers
- Sewer: Connected
- Water: Connected, Public
- Utilities for property: Electricity Connected, High Speed Internet Available, Sewer Connected, Water Connected
Green energy
- Energy efficient items: Appliances, HVAC
Community & neighborhood
Location
- Region: Buffalo
Other
Other facts
- Listing terms: Cash,Conventional,FHA,VA Loan
Price history
| Date | Event | Price |
|---|---|---|
| 12/16/2025 | Sold | $190,000-4.3%$192/sqft |
Source: | ||
| 10/24/2025 | Pending sale | $198,500$201/sqft |
Source: | ||
| 10/10/2025 | Listed for sale | $198,500$201/sqft |
Source: | ||
| 7/24/2025 | Pending sale | $198,500$201/sqft |
Source: | ||
| 7/17/2025 | Listed for sale | $198,500+230.8%$201/sqft |
Source: | ||
Public tax history
| Year | Property taxes | Tax assessment |
|---|---|---|
| 2024 | -- | $51,400 |
| 2023 | -- | $51,400 |
| 2022 | -- | $51,400 |
Find assessor info on the county website
Neighborhood: 14219
Nearby schools
GreatSchools rating
- 6/10Blasdell Elementary SchoolGrades: PK-5Distance: 1.2 mi
- 5/10Frontier Middle SchoolGrades: 6-8Distance: 4.8 mi
- 6/10Frontier Senior High SchoolGrades: 9-12Distance: 2.1 mi
Schools provided by the listing agent
- Elementary: Blasdell Elementary
- Middle: Frontier Middle
- High: Frontier Senior High
- District: Frontier
Source: NYSAMLSs. This data may not be complete. We recommend contacting the local school district to confirm school assignments for this home.
