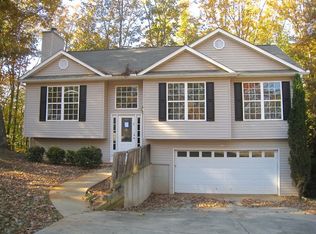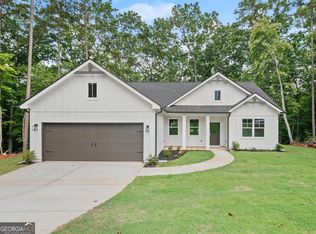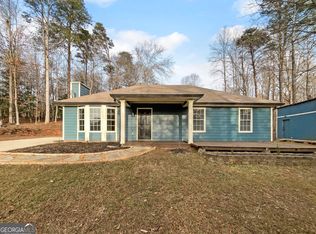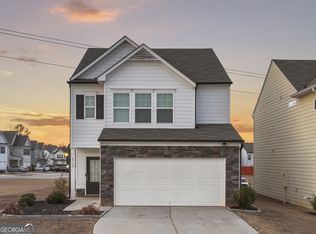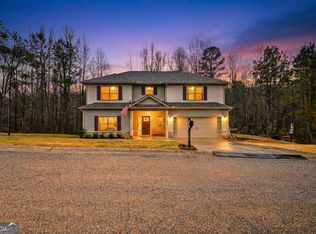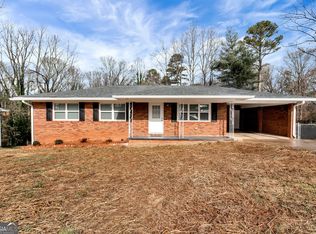Large contemporary ranch style home with spacious great room! Includes updated kitchen with stainless appliances and tile backsplash, spacious bedrooms, and bathrooms with tile showers. Enjoy the large covered patio that overlooks the relaxing back yard. This charming single-family home is nestled in a vibrant and welcoming neighborhood, offering the perfect blend of city convenience and suburban charm. Easy access to shops, restaurants, and major highways for convenient commuting. Experience the perfect blend of style, comfort, and location! Schedule a viewing today and make this gem your own!
Active
$319,900
3635 Cagle Rd, Gainesville, GA 30501
4beds
1,700sqft
Est.:
Single Family Residence
Built in 2025
0.59 Acres Lot
$-- Zestimate®
$188/sqft
$46/mo HOA
What's special
Large covered patioTile backsplashBathrooms with tile showersSpacious great roomSpacious bedrooms
- 3 days |
- 1,559 |
- 106 |
Zillow last checked: 8 hours ago
Listing updated: February 14, 2026 at 12:06pm
Listed by:
Jason H Harris 470-576-3998,
Harris Real Estate Services
Source: GAMLS,MLS#: 10691936
Tour with a local agent
Facts & features
Interior
Bedrooms & bathrooms
- Bedrooms: 4
- Bathrooms: 2
- Full bathrooms: 2
- Main level bathrooms: 2
- Main level bedrooms: 4
Rooms
- Room types: Other
Heating
- Central, Heat Pump
Cooling
- Ceiling Fan(s), Central Air
Appliances
- Included: Dishwasher, Electric Water Heater, Stainless Steel Appliance(s)
- Laundry: In Hall
Features
- Double Vanity, High Ceilings, Rear Stairs, Tile Bath, Tray Ceiling(s), Vaulted Ceiling(s), Walk-In Closet(s)
- Flooring: Laminate, Tile
- Basement: None
- Attic: Pull Down Stairs
- Number of fireplaces: 1
Interior area
- Total structure area: 1,700
- Total interior livable area: 1,700 sqft
- Finished area above ground: 1,700
- Finished area below ground: 0
Property
Parking
- Total spaces: 2
- Parking features: Garage, Garage Door Opener
- Has garage: Yes
Features
- Levels: One
- Stories: 1
- Exterior features: Other
Lot
- Size: 0.59 Acres
- Features: Other
Details
- Parcel number: 09103A003016
- Special conditions: As Is,No Disclosure
Construction
Type & style
- Home type: SingleFamily
- Architectural style: Ranch
- Property subtype: Single Family Residence
Materials
- Concrete
- Roof: Other
Condition
- Resale
- New construction: No
- Year built: 2025
Details
- Warranty included: Yes
Utilities & green energy
- Sewer: Septic Tank
- Water: Private
- Utilities for property: Electricity Available, High Speed Internet, Phone Available
Community & HOA
Community
- Features: None
- Subdivision: Surfside Estates
HOA
- Has HOA: Yes
- Services included: Other
- HOA fee: $550 annually
Location
- Region: Gainesville
Financial & listing details
- Price per square foot: $188/sqft
- Tax assessed value: $27,400
- Annual tax amount: $260
- Date on market: 2/13/2026
- Cumulative days on market: 3 days
- Listing agreement: Exclusive Right To Sell
- Electric utility on property: Yes
Estimated market value
Not available
Estimated sales range
Not available
$2,292/mo
Price history
Price history
| Date | Event | Price |
|---|---|---|
| 2/14/2026 | Listed for sale | $319,900-1.6%$188/sqft |
Source: | ||
| 11/19/2025 | Listing removed | $325,000$191/sqft |
Source: | ||
| 11/18/2025 | Listed for sale | $325,000$191/sqft |
Source: | ||
| 10/17/2025 | Pending sale | $325,000$191/sqft |
Source: | ||
| 10/1/2025 | Listed for sale | $325,000+17.5%$191/sqft |
Source: | ||
Public tax history
Public tax history
| Year | Property taxes | Tax assessment |
|---|---|---|
| 2024 | $261 +53.8% | $10,960 +50.5% |
| 2023 | $170 -25.4% | $7,280 -17.6% |
| 2022 | $227 +57.9% | $8,840 +67.4% |
Find assessor info on the county website
BuyAbility℠ payment
Est. payment
$1,796/mo
Principal & interest
$1510
Property taxes
$240
HOA Fees
$46
Climate risks
Neighborhood: 30501
Nearby schools
GreatSchools rating
- NASandra Dunagan Deal ElementaryGrades: PK-5Distance: 2.2 mi
- 5/10East Hall Middle SchoolGrades: 6-8Distance: 4.1 mi
- 5/10East Hall High SchoolGrades: 9-12Distance: 2.3 mi
Schools provided by the listing agent
- Elementary: White Sulphur
- Middle: East Hall
- High: East Hall
Source: GAMLS. This data may not be complete. We recommend contacting the local school district to confirm school assignments for this home.
- Loading
- Loading
