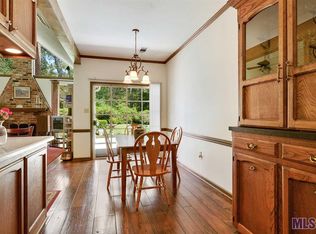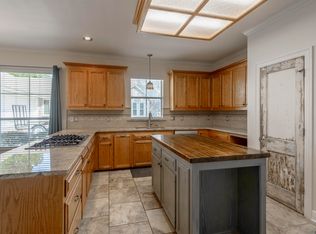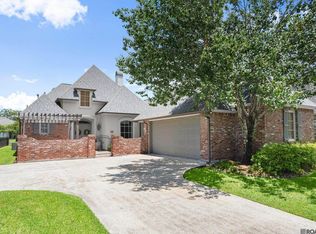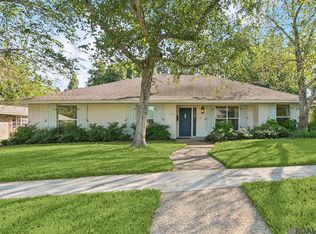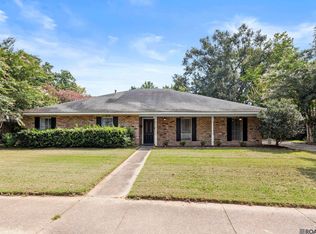NEW ROOF PUT ON SEPTEMBER 2025! Quality built Larry Jordan home. Directly across from Episcopal School (K–12) & minutes from other top public & private schools. Great curb appeal leads to front door. Move-in ready! Home is equipped with an automatic generator- you will never be without power! There are premium energy-efficient windows, wireless alarm, & automatic closet lighting. The 2 HVAC systems are cleaned and serviced regularly. Other attributes include formal dining, study with wall of built-ins, slate, wood floors, new paint and new /fresh carpet. The chef’s kitchen has Thermador appliances such as an oven with a rotisserie and a warming drawer, built-in side by side refrigerator, quartz countertops, island seating. The breakfast room with built-in shelves & cabinets is open to the kitchen. Den features fireplace, wet bar, and window seat. Primary suite downstairs with large walk-in closet. Upstairs are 3 bedrooms, unique 3-vanity bath, plus bonus/playroom with built-ins. Outside you’ll find a large backyard, large deck, cooling garden draped gazebo with swing and a versatile storage building. Never flooded. Flood Zone X (no flood insurance required per elevation certificate).
For sale
Price cut: $5K (11/7)
$452,900
3635 Woodland Ridge Blvd, Baton Rouge, LA 70816
4beds
3,098sqft
Est.:
Single Family Residence, Residential
Built in 1977
0.3 Acres Lot
$-- Zestimate®
$146/sqft
$13/mo HOA
What's special
Charming brick walkwayVast backyardBuilt-in shelvingVine-covered cooling gazeboThermador stainless steel appliancesQuartz countertopsCurb appeal
- 219 days |
- 463 |
- 14 |
Zillow last checked: 9 hours ago
Listing updated: December 02, 2025 at 03:38pm
Listed by:
Mary Helene Mason,
Burns & Co., Inc. 225-752-3100
Source: ROAM MLS,MLS#: 2025011508
Tour with a local agent
Facts & features
Interior
Bedrooms & bathrooms
- Bedrooms: 4
- Bathrooms: 3
- Full bathrooms: 2
- Partial bathrooms: 1
Rooms
- Room types: Primary Bedroom, Breakfast Room, Den, Dining Room, Foyer, Kitchen, Storage, Bedroom, Game Room
Primary bedroom
- Features: En Suite Bath, 2 Closets or More, Ceiling 9ft Plus, Ceiling Fan(s), Walk-In Closet(s), Master Downstairs
- Level: First
- Area: 261
- Dimensions: 18 x 14.5
Bedroom 1
- Level: Second
- Area: 141.9
- Dimensions: 11 x 12.9
Bedroom 2
- Level: Second
- Area: 202.72
- Width: 11.2
Bedroom 3
- Level: Second
- Area: 167.91
- Width: 11.9
Primary bathroom
- Features: Double Vanity, Shower Combo
Dining room
- Level: First
- Area: 166.6
- Width: 14
Kitchen
- Features: Stone Counters, Kitchen Island, Pantry
- Level: First
- Area: 152.6
- Width: 14
Heating
- 2 or More Units Heat, Central, Gas Heat
Cooling
- Multi Units, Central Air, Ceiling Fan(s)
Appliances
- Included: Elec Stove Con, Washer, Disposal, Dryer, Microwave, Refrigerator, Self Cleaning Oven, Oven, Separate Cooktop, Stainless Steel Appliance(s)
- Laundry: Electric Dryer Hookup, Washer Hookup, Inside, Washer/Dryer Hookups, Laundry Room
Features
- Built-in Features, Ceiling 9'+, Crown Molding, Wet Bar, See Remarks
- Flooring: Carpet, Ceramic Tile, Parquet, Slate, Wood
- Windows: Screens, Window Treatments
- Attic: Storage
- Number of fireplaces: 1
- Fireplace features: Masonry
Interior area
- Total structure area: 4,255
- Total interior livable area: 3,098 sqft
Property
Parking
- Total spaces: 2
- Parking features: 2 Cars Park, Carport
- Has carport: Yes
Features
- Stories: 2
- Patio & porch: Deck, Covered, Patio
- Exterior features: Lighting
- Fencing: Partial
Lot
- Size: 0.3 Acres
- Dimensions: 85 x 155
- Features: Landscaped
Details
- Additional structures: Gazebo, Storage
- Parcel number: 01037552
- Special conditions: Standard
- Other equipment: Generator
Construction
Type & style
- Home type: SingleFamily
- Architectural style: Colonial
- Property subtype: Single Family Residence, Residential
Materials
- Brick Siding, Stucco Siding, Wood Siding, Frame
- Foundation: Slab
- Roof: Shingle
Condition
- New construction: No
- Year built: 1977
Utilities & green energy
- Gas: Entergy
- Sewer: Public Sewer
- Water: Public
- Utilities for property: Cable Connected
Community & HOA
Community
- Features: Sidewalks
- Security: Security System, Smoke Detector(s)
- Subdivision: Woodland Ridge
HOA
- Has HOA: Yes
- Services included: Common Areas, Electricity, Maintenance Grounds
- HOA fee: $150 annually
Location
- Region: Baton Rouge
Financial & listing details
- Price per square foot: $146/sqft
- Tax assessed value: $442,300
- Annual tax amount: $5,180
- Price range: $452.9K - $452.9K
- Date on market: 6/19/2025
- Listing terms: Cash,Conventional,FHA,Private Financing Available,VA Loan
Estimated market value
Not available
Estimated sales range
Not available
Not available
Price history
Price history
| Date | Event | Price |
|---|---|---|
| 11/7/2025 | Price change | $452,900-1.1%$146/sqft |
Source: | ||
| 8/29/2025 | Listed for sale | $457,900$148/sqft |
Source: | ||
| 8/18/2025 | Pending sale | $457,900$148/sqft |
Source: | ||
| 6/19/2025 | Listed for sale | $457,900+0.6%$148/sqft |
Source: | ||
| 11/7/2023 | Listing removed | -- |
Source: Zillow Rentals Report a problem | ||
Public tax history
Public tax history
| Year | Property taxes | Tax assessment |
|---|---|---|
| 2024 | $5,180 -1.7% | $44,230 |
| 2023 | $5,269 +97.9% | $44,230 +52.5% |
| 2022 | $2,662 +2.3% | $29,000 |
Find assessor info on the county website
BuyAbility℠ payment
Est. payment
$2,635/mo
Principal & interest
$2172
Property taxes
$291
Other costs
$172
Climate risks
Neighborhood: Jones Creek
Nearby schools
GreatSchools rating
- 7/10Wedgewood Elementary SchoolGrades: PK-5Distance: 1.3 mi
- 4/10Southeast Middle SchoolGrades: 6-8Distance: 0.8 mi
- 2/10Tara High SchoolGrades: 9-12Distance: 3.5 mi
Schools provided by the listing agent
- District: East Baton Rouge
Source: ROAM MLS. This data may not be complete. We recommend contacting the local school district to confirm school assignments for this home.
