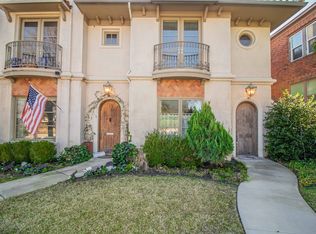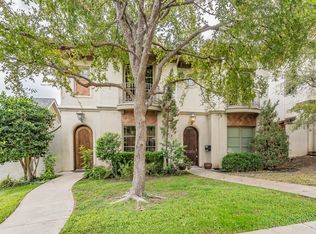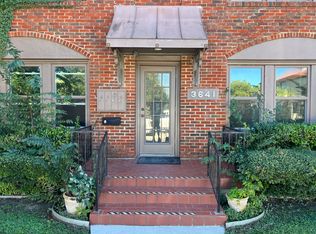Experience elegant, low-maintenance living in this beautifully designed 3-bedroom, 2.5-bath townhome with a 2-car garage. Warm chestnut hardwood floors and a wood-burning fireplace create an inviting atmosphere in the main living area. The well-appointed kitchen features stainless steel appliances and ample cabinetry, perfect for everyday living or entertaining. Upstairs, youll find all three bedrooms, including a spacious primary suite with a jetted tub, separate shower, and walk-in closet. The third-floor covered patio is a true showstoppercomplete with built-ins, a beverage chiller, and panoramic views of downtown and the Cultural District. Refined finishes, a thoughtful layout, and unbeatable viewsthis one checks all the boxes for stylish, lock-and-leave convenience. 2026-01-05
This property is off market, which means it's not currently listed for sale or rent on Zillow. This may be different from what's available on other websites or public sources.


