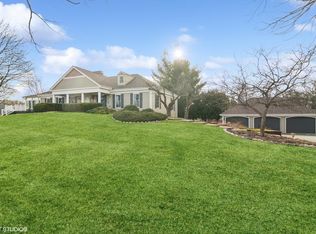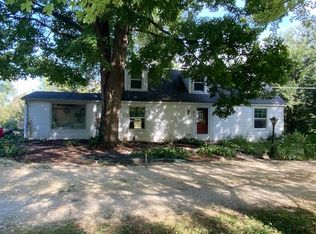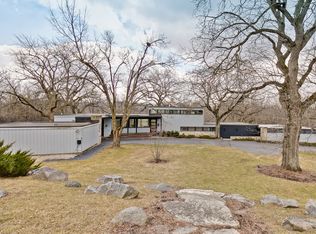Wonderful Barrington Hills colonial sits high on the hill. This beautifully renovated home has much to offer. Over $680,000 of improvements to wow you. The gorgeous white kitchen beats anything you have seen on HGTV. It features Wolf & SubZero appliances, quartz counters and stunning white cabinets. All the flooring on the first floor is new. The open concept layout is ideal for today's living style. There are two master suites to choose from. The second level boasts newly refinished hardwood flooring. Finished lower level with rec room and exercise area feature rustic charm. The exterior is amazing with an inground heated pool, outdoor kitchen, and blue stone fireplace & patio. All of the following are NEW including the roof, siding, windows, gutters, fascia, doors, blue stone patio & fireplace inserts, 2 HVAC units, landscaping front & rear, irrigation etc. Nest thermostats, Ring doorbell system & Frontpoint security system. The list goes on & on. 4th car garage for your toys. Also, a custom playset included.
This property is off market, which means it's not currently listed for sale or rent on Zillow. This may be different from what's available on other websites or public sources.



