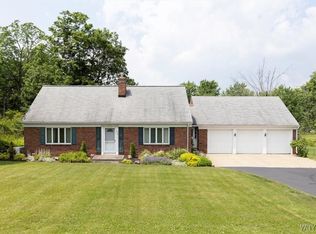Closed
$285,000
364 Union Rd, West Seneca, NY 14224
3beds
1,519sqft
Single Family Residence
Built in 1950
0.82 Acres Lot
$302,200 Zestimate®
$188/sqft
$2,123 Estimated rent
Home value
$302,200
$278,000 - $326,000
$2,123/mo
Zestimate® history
Loading...
Owner options
Explore your selling options
What's special
Fall In Love with this Spectacular and Spacious Ranch (1,519 Sqft) home located in beautiful West Seneca neighborhood & school district. Move-In ready 3 bed / 1 bath single family home boasts a spacious country setting with .82-acre lot, back patio area with fully fenced yard. Large 2.5 car attached-garage, full basement, formal living/family room, and open concept kitchen/dining
room area. Wood fireplace with gas starter, New Metal Roof (2021), New Gutters (2024), New kitchen Counters & Sink (2024), New Tankless Hot Water Heater/Tank (2021), and new LVT floors in the kitchen & bath. Kitchen Appliances included. Sliding glass door onto the back patio overlooking the large & beautiful yard. Dry Basement (new drain tile 2020). Virtual tour is available right away via online 360 virtual tours. Delayed negotiations - Showings start immediately. Offers due by 5pm on Thursday July 25th - reviewing offers with the seller(s) at 6pm.
Zillow last checked: 8 hours ago
Listing updated: September 17, 2024 at 06:26pm
Listed by:
Brett C Scheuer 716-912-0810,
Keller Williams Realty WNY
Bought with:
Deborah A Scott, 10401222875
Howard Hanna WNY Inc.
Source: NYSAMLSs,MLS#: B1551979 Originating MLS: Buffalo
Originating MLS: Buffalo
Facts & features
Interior
Bedrooms & bathrooms
- Bedrooms: 3
- Bathrooms: 1
- Full bathrooms: 1
- Main level bathrooms: 1
- Main level bedrooms: 3
Bedroom 1
- Level: First
- Dimensions: 12.00 x 12.00
Bedroom 2
- Level: First
- Dimensions: 12.00 x 10.00
Bedroom 3
- Level: First
- Dimensions: 11.00 x 10.00
Dining room
- Level: First
- Dimensions: 14.00 x 12.00
Family room
- Level: First
- Dimensions: 17.00 x 14.00
Kitchen
- Level: First
- Dimensions: 21.00 x 10.00
Other
- Level: First
- Dimensions: 20.00 x 9.00
Heating
- Gas, Forced Air
Appliances
- Included: Dishwasher, Electric Oven, Electric Range, Gas Cooktop, Disposal, Gas Water Heater, Microwave, Refrigerator, Tankless Water Heater, Water Softener Owned
- Laundry: In Basement
Features
- Ceiling Fan(s), Cathedral Ceiling(s), Entrance Foyer, Eat-in Kitchen, Separate/Formal Living Room, Country Kitchen, Sliding Glass Door(s), Bedroom on Main Level
- Flooring: Carpet, Varies, Vinyl
- Doors: Sliding Doors
- Basement: Full,Sump Pump
- Number of fireplaces: 1
Interior area
- Total structure area: 1,519
- Total interior livable area: 1,519 sqft
Property
Parking
- Total spaces: 2.5
- Parking features: Attached, Electricity, Garage, Driveway, Garage Door Opener
- Attached garage spaces: 2.5
Features
- Levels: One
- Stories: 1
- Patio & porch: Patio
- Exterior features: Blacktop Driveway, Fully Fenced, Play Structure, Patio
- Fencing: Full
Lot
- Size: 0.82 Acres
- Dimensions: 117 x 304
- Features: Near Public Transit, Residential Lot
Details
- Parcel number: 1468001520800001011000
- Special conditions: Standard
Construction
Type & style
- Home type: SingleFamily
- Architectural style: Ranch
- Property subtype: Single Family Residence
Materials
- Vinyl Siding, Copper Plumbing
- Foundation: Block
- Roof: Metal
Condition
- Resale
- Year built: 1950
Utilities & green energy
- Electric: Circuit Breakers
- Sewer: Connected
- Water: Connected, Public
- Utilities for property: Cable Available, High Speed Internet Available, Sewer Connected, Water Connected
Community & neighborhood
Location
- Region: West Seneca
- Subdivision: Buffalo Crk Reservation
Other
Other facts
- Listing terms: Cash,Conventional,FHA,VA Loan
Price history
| Date | Event | Price |
|---|---|---|
| 9/17/2024 | Sold | $285,000+14.7%$188/sqft |
Source: | ||
| 7/26/2024 | Pending sale | $248,500$164/sqft |
Source: | ||
| 7/19/2024 | Listed for sale | $248,500+63%$164/sqft |
Source: | ||
| 3/8/2013 | Sold | $152,500-4.4%$100/sqft |
Source: | ||
| 10/31/2012 | Listed for sale | $159,500+67.9%$105/sqft |
Source: HUNT Real Estate ERA #B418966 Report a problem | ||
Public tax history
| Year | Property taxes | Tax assessment |
|---|---|---|
| 2024 | -- | $52,700 |
| 2023 | -- | $52,700 |
| 2022 | -- | $52,700 |
Find assessor info on the county website
Neighborhood: 14224
Nearby schools
GreatSchools rating
- 6/10Allendale Elementary SchoolGrades: K-5Distance: 0.6 mi
- 4/10West Middle SchoolGrades: 6-8Distance: 2.1 mi
- 6/10West Seneca West Senior High SchoolGrades: 9-12Distance: 1.9 mi
Schools provided by the listing agent
- District: West Seneca
Source: NYSAMLSs. This data may not be complete. We recommend contacting the local school district to confirm school assignments for this home.
