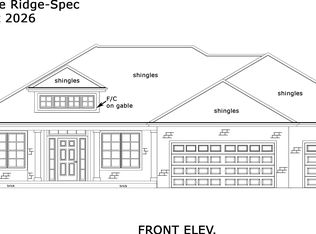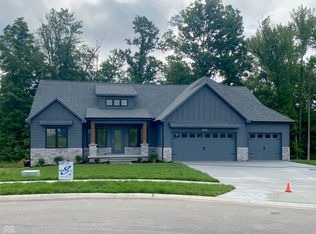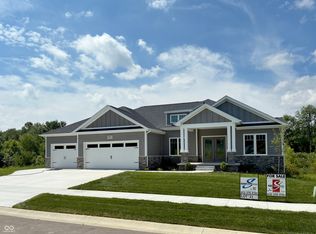Sold
$817,266
3645 Maple Ridge Trl, Columbus, IN 47201
4beds
4,212sqft
Residential, Single Family Residence
Built in 2024
10,018.8 Square Feet Lot
$830,200 Zestimate®
$194/sqft
$3,071 Estimated rent
Home value
$830,200
$739,000 - $938,000
$3,071/mo
Zestimate® history
Loading...
Owner options
Explore your selling options
What's special
New home by award-winning Spoon Construction. Craftsman exterior. Open floorplan features gourmet kitchen w/custom cabinets, granite c-tops, SS appliances, island w/bar, "secret" walk-in pantry. Awesome main floor master suite w/tile shower, dbl bowl granite vanities, anti fog mirrors, heated towel rack & large walk-in closet. Family room w/vaulted ceilings, contemporary fireplace with mantlew/ stone below & lots of windows. Wifi thermostat, mud and seprate laundry w/sink, & large covered deck. Finished 3 car garage w/keyless entry. Finished walkout Bsmt w/ large rec, 4th bedroom, bath, and office.
Zillow last checked: 8 hours ago
Listing updated: March 26, 2025 at 03:50pm
Listing Provided by:
Non-BLC Member 317-956-1912,
MIBOR REALTOR® Association
Source: MIBOR as distributed by MLS GRID,MLS#: 22029217
Facts & features
Interior
Bedrooms & bathrooms
- Bedrooms: 4
- Bathrooms: 3
- Full bathrooms: 3
- Main level bathrooms: 2
- Main level bedrooms: 3
Primary bedroom
- Features: Carpet
- Level: Main
- Area: 224 Square Feet
- Dimensions: 16x14
Bedroom 2
- Features: Carpet
- Level: Main
- Area: 154 Square Feet
- Dimensions: 14x11
Bedroom 3
- Features: Carpet
- Level: Main
- Area: 154 Square Feet
- Dimensions: 14x11
Bedroom 4
- Features: Carpet
- Level: Basement
- Area: 165 Square Feet
- Dimensions: 15x11
Dining room
- Features: Luxury Vinyl Plank
- Level: Main
- Area: 168 Square Feet
- Dimensions: 14x12
Kitchen
- Features: Luxury Vinyl Plank
- Level: Main
- Area: 204 Square Feet
- Dimensions: 17X12
Laundry
- Features: Luxury Vinyl Plank
- Level: Main
- Area: 42 Square Feet
- Dimensions: 07x6
Living room
- Features: Carpet
- Level: Main
- Area: 360 Square Feet
- Dimensions: 24x15
Heating
- Forced Air
Cooling
- Has cooling: Yes
Appliances
- Included: Gas Cooktop, Dishwasher, Gas Water Heater, Kitchen Exhaust, Microwave, Oven, Refrigerator, Water Softener Owned
- Laundry: Main Level
Features
- Attic Access, Tray Ceiling(s), Vaulted Ceiling(s), Hardwood Floors, Pantry, Smart Thermostat, Walk-In Closet(s)
- Flooring: Hardwood
- Windows: Screens, Windows Thermal, Wood Work Painted
- Basement: Full,Partially Finished
- Attic: Access Only
- Number of fireplaces: 1
- Fireplace features: Electric, Family Room
Interior area
- Total structure area: 4,212
- Total interior livable area: 4,212 sqft
- Finished area below ground: 1,389
Property
Parking
- Total spaces: 3
- Parking features: Attached, Concrete, Garage Door Opener
- Attached garage spaces: 3
- Details: Garage Parking Other(Finished Garage, Garage Door Opener, Keyless Entry, Service Door)
Features
- Levels: One
- Stories: 1
- Patio & porch: Covered, Deck
Lot
- Size: 10,018 sqft
- Features: Curbs, Sidewalks, Storm Sewer, Street Lights
Details
- Parcel number: 039534230002128005
- Special conditions: Broker Owned
- Horse amenities: None
Construction
Type & style
- Home type: SingleFamily
- Architectural style: Ranch
- Property subtype: Residential, Single Family Residence
Materials
- Cement Siding, Stone
- Foundation: Concrete Perimeter
Condition
- New Construction
- New construction: Yes
- Year built: 2024
Details
- Builder name: Spoon Construction
Utilities & green energy
- Water: Municipal/City
- Utilities for property: Sewer Connected, Water Connected
Community & neighborhood
Location
- Region: Columbus
- Subdivision: Maple Ridge
HOA & financial
HOA
- Has HOA: Yes
- HOA fee: $300 annually
- Association phone: 812-376-0761
Price history
| Date | Event | Price |
|---|---|---|
| 3/26/2025 | Sold | $817,266$194/sqft |
Source: | ||
Public tax history
Tax history is unavailable.
Neighborhood: 47201
Nearby schools
GreatSchools rating
- 7/10Southside Elementary SchoolGrades: PK-6Distance: 1.5 mi
- 4/10Central Middle SchoolGrades: 7-8Distance: 3 mi
- 7/10Columbus North High SchoolGrades: 9-12Distance: 4.2 mi
Schools provided by the listing agent
- Elementary: Southside Elementary School
- Middle: Central Middle School
Source: MIBOR as distributed by MLS GRID. This data may not be complete. We recommend contacting the local school district to confirm school assignments for this home.
Get pre-qualified for a loan
At Zillow Home Loans, we can pre-qualify you in as little as 5 minutes with no impact to your credit score.An equal housing lender. NMLS #10287.
Sell for more on Zillow
Get a Zillow Showcase℠ listing at no additional cost and you could sell for .
$830,200
2% more+$16,604
With Zillow Showcase(estimated)$846,804


