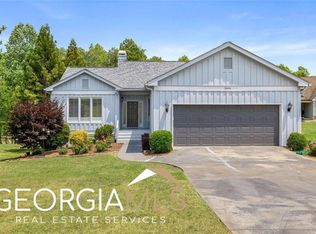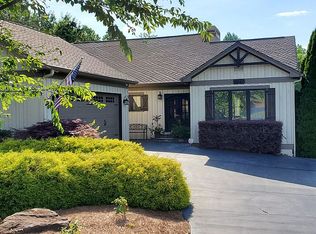Closed
$887,400
3645 N River Rd, Gainesville, GA 30506
3beds
2,888sqft
Single Family Residence
Built in 2017
0.51 Acres Lot
$894,400 Zestimate®
$307/sqft
$2,618 Estimated rent
Home value
$894,400
$823,000 - $975,000
$2,618/mo
Zestimate® history
Loading...
Owner options
Explore your selling options
What's special
This 6 year-young lake house has everything you could ask for! Enjoy stunning lake views throughout, complemented by a flat, open backyard. Easy walk to your single-slip dock & deep-water access. The entire home was thoughtfully designed to make both living and entertaining easy. The gorgeous custom kitchen features a 9' quartz island w/ farmhouse sink....shaker cabinets and drawers, gas range and open shelving. It opens to a fireside keeping room (or you can use this room as a formal dining room) as well as the shiplap-filled family room! XL laundry room boasts custom shelving for your Costco runs! Primary + guest suite on main. The primary bedroom boasts more shiplap, a walk in closet and oversized frameless shower! The guest bath has the clawfoot tub you always wanted plus an antique vanity and more shiplap! The party truly happens downstairs where you'll find a 2nd kitchen, family room, bunk room, guest suite, workshop and huge window that opens out to the rear patio and firepit! The bar is open for business come Springtime! This home is truly special and so new that it will be years before you have to replace anything! Chestatee North Community offers lawn service and recently renovated amenities including a pool, tennis, pickleball, and basketball courts - all within walking distance of this fun-loving home. Come buy your almost-new lake home and enjoy it with your family for years to come!
Zillow last checked: 8 hours ago
Listing updated: May 03, 2024 at 01:34pm
Listed by:
Kelly Allen 404-606-2219,
Keller Williams Realty Atlanta North
Bought with:
Non Mls Salesperson, 44800
Non-Mls Company
Source: GAMLS,MLS#: 10262392
Facts & features
Interior
Bedrooms & bathrooms
- Bedrooms: 3
- Bathrooms: 3
- Full bathrooms: 3
- Main level bathrooms: 2
- Main level bedrooms: 2
Kitchen
- Features: Kitchen Island, Pantry, Second Kitchen, Walk-in Pantry
Heating
- Natural Gas, Electric
Cooling
- Ceiling Fan(s), Central Air
Appliances
- Included: Electric Water Heater, Dishwasher, Microwave
- Laundry: In Hall, Other
Features
- High Ceilings, Beamed Ceilings, Walk-In Closet(s), In-Law Floorplan, Master On Main Level
- Flooring: Hardwood
- Windows: Double Pane Windows
- Basement: Bath Finished,Daylight,Interior Entry,Exterior Entry,Finished,Full
- Number of fireplaces: 2
- Fireplace features: Basement
- Common walls with other units/homes: No Common Walls
Interior area
- Total structure area: 2,888
- Total interior livable area: 2,888 sqft
- Finished area above ground: 1,519
- Finished area below ground: 1,369
Property
Parking
- Parking features: Attached, Garage, Kitchen Level
- Has attached garage: Yes
Features
- Levels: Two
- Stories: 2
- Patio & porch: Deck, Patio
- Exterior features: Dock
- Has view: Yes
- View description: Lake
- Has water view: Yes
- Water view: Lake
- Waterfront features: Deep Water Access
- Body of water: Lanier
- Frontage type: Lakefront
- Frontage length: Waterfront Footage: 75
Lot
- Size: 0.51 Acres
- Features: Other
Details
- Parcel number: 10059 000111
Construction
Type & style
- Home type: SingleFamily
- Architectural style: Craftsman
- Property subtype: Single Family Residence
Materials
- Concrete
- Roof: Composition
Condition
- Resale
- New construction: No
- Year built: 2017
Utilities & green energy
- Sewer: Septic Tank
- Water: Public
- Utilities for property: Underground Utilities, Cable Available, Electricity Available, Phone Available, Water Available
Green energy
- Energy efficient items: Thermostat, Water Heater
Community & neighborhood
Security
- Security features: Smoke Detector(s)
Community
- Community features: Lake, Pool, Street Lights, Tennis Court(s)
Location
- Region: Gainesville
- Subdivision: Chestatee North
HOA & financial
HOA
- Has HOA: Yes
- HOA fee: $4,800 annually
- Services included: Trash, Maintenance Grounds, Reserve Fund, Swimming, Tennis
Other
Other facts
- Listing agreement: Exclusive Right To Sell
- Listing terms: Cash,Conventional
Price history
| Date | Event | Price |
|---|---|---|
| 4/29/2024 | Sold | $887,400-1.4%$307/sqft |
Source: | ||
| 4/21/2024 | Pending sale | $899,900$312/sqft |
Source: | ||
| 4/15/2024 | Contingent | $899,900$312/sqft |
Source: | ||
| 4/10/2024 | Price change | $899,900-5.3%$312/sqft |
Source: | ||
| 3/22/2024 | Price change | $949,900-2.6%$329/sqft |
Source: | ||
Public tax history
| Year | Property taxes | Tax assessment |
|---|---|---|
| 2024 | $6,633 +23.7% | $275,400 +28.5% |
| 2023 | $5,362 +16.5% | $214,320 +21.8% |
| 2022 | $4,602 +0.5% | $176,000 +6.6% |
Find assessor info on the county website
Neighborhood: 30506
Nearby schools
GreatSchools rating
- 7/10Sardis Elementary SchoolGrades: PK-5Distance: 1.4 mi
- 5/10Chestatee Middle SchoolGrades: 6-8Distance: 1.2 mi
- 5/10Chestatee High SchoolGrades: 9-12Distance: 1.5 mi
Schools provided by the listing agent
- Elementary: Sardis
- Middle: Chestatee
- High: Chestatee
Source: GAMLS. This data may not be complete. We recommend contacting the local school district to confirm school assignments for this home.
Get a cash offer in 3 minutes
Find out how much your home could sell for in as little as 3 minutes with a no-obligation cash offer.
Estimated market value$894,400
Get a cash offer in 3 minutes
Find out how much your home could sell for in as little as 3 minutes with a no-obligation cash offer.
Estimated market value
$894,400


