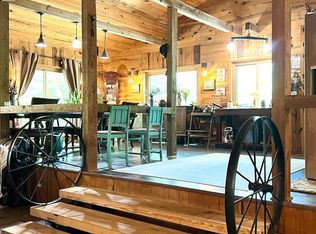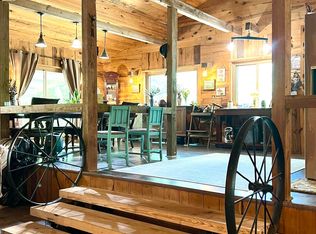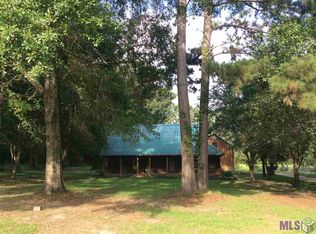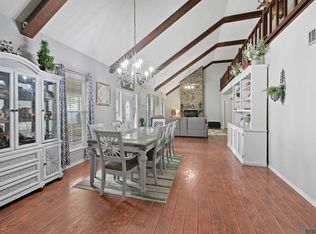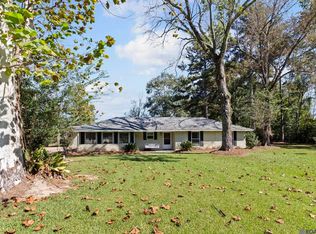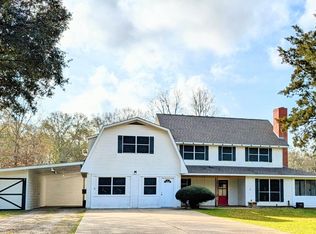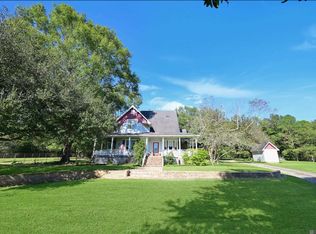Rare find in Ethel! Almost 5 acres with a 4 bedroom, 3 full bath home plus an inground pool!! This one is a must see! Upon entering the home you will be invited into the large living room that features a charming brick fireplace. The spacious kitchen with a lot of storage is adjacent to the living area. It features painted cabinets, lot of counter space, s/s appliances and overlooks the breakfast area that is a great size and has a wall of windows for lots of natural light. Towards the front of the home you will find a formal den and dining area off the foyer that could be used as an office or kids playroom. The primary bedroom is nestled towards the back of the home off one side of the living area. It is large, has an en suite bathroom with dual sink vanity, walk-in closet and custom shower. The 3 additional bedrooms are on the opposite side of the home. One of the additional bedrooms has an en suite bathroom with tub/shower combo. The other 2 rooms are nice size and share a full bathroom in the hall area. The laundry room is conveniently located by the 3 bedrooms. The back porch is screened in and offers views of the fenced pool area. The inground liner pool is est 20 x 40. This great home also features a home generator and 36x40 barn, a 26x40 concrete slab that is ready for a shop. This home is not in a flood zone. Call to schedule an appt today.
For sale
Price cut: $10K (1/15)
$415,000
3645 Turner Rd, Ethel, LA 70730
4beds
2,622sqft
Est.:
Single Family Residence, Residential
Built in 1982
4.8 Acres Lot
$-- Zestimate®
$158/sqft
$-- HOA
What's special
Inground poolCustom showerPainted cabinetsWalk-in closetCharming brick fireplaceLot of counter space
- 61 days |
- 582 |
- 27 |
Likely to sell faster than
Zillow last checked: 8 hours ago
Listing updated: January 15, 2026 at 07:37am
Listed by:
Katie Mondulick,
Coldwell Banker ONE 225-925-2500
Source: ROAM MLS,MLS#: 2025023003
Tour with a local agent
Facts & features
Interior
Bedrooms & bathrooms
- Bedrooms: 4
- Bathrooms: 3
- Full bathrooms: 3
Rooms
- Room types: Bedroom, Primary Bedroom, Breakfast Room, Den, Dining Room, Kitchen, Living Room
Primary bedroom
- Features: En Suite Bath, Ceiling Fan(s), Walk-In Closet(s)
- Level: First
- Area: 323
- Dimensions: 17 x 19
Bedroom 1
- Level: First
- Area: 153.72
- Width: 12.6
Bedroom 2
- Level: First
- Area: 156.24
- Width: 12.6
Bedroom 3
- Level: First
- Area: 272.24
- Width: 16.4
Primary bathroom
- Features: Double Vanity, Walk-In Closet(s), Shower Only
Dining room
- Level: First
- Area: 163.8
- Length: 13
Kitchen
- Level: First
- Area: 250.04
Living room
- Level: First
- Area: 535.68
Heating
- Central
Cooling
- Central Air, Ceiling Fan(s)
Appliances
- Included: Electric Cooktop, Dishwasher, Range/Oven
- Laundry: Inside
Features
- Flooring: Carpet, Ceramic Tile
- Number of fireplaces: 1
- Fireplace features: Wood Burning
Interior area
- Total structure area: 3,544
- Total interior livable area: 2,622 sqft
Property
Parking
- Total spaces: 2
- Parking features: 2 Cars Park, Carport
- Has carport: Yes
Features
- Stories: 1
- Patio & porch: Covered, Patio, Screened
- Exterior features: Lighting
- Has private pool: Yes
- Pool features: In Ground
- Fencing: Partial
Lot
- Size: 4.8 Acres
- Dimensions: 431 x 416 x 600 x 423
Details
- Parcel number: 2200025600
- Special conditions: Standard
Construction
Type & style
- Home type: SingleFamily
- Architectural style: Acadian
- Property subtype: Single Family Residence, Residential
Materials
- Brick Siding, Wood Siding, Frame
- Foundation: Slab
- Roof: Shingle
Condition
- New construction: No
- Year built: 1982
Utilities & green energy
- Gas: Entergy
- Sewer: Septic Tank
- Water: Public
Community & HOA
Community
- Subdivision: Rural Tract (no Subd)
Location
- Region: Ethel
Financial & listing details
- Price per square foot: $158/sqft
- Tax assessed value: $335,200
- Annual tax amount: $1,283
- Price range: $415K - $415K
- Date on market: 12/30/2025
- Listing terms: Cash,Conventional,FHA,FMHA/Rural Dev,VA Loan
Estimated market value
Not available
Estimated sales range
Not available
Not available
Price history
Price history
| Date | Event | Price |
|---|---|---|
| 1/15/2026 | Price change | $415,000-2.4%$158/sqft |
Source: | ||
| 12/30/2025 | Listed for sale | $425,000$162/sqft |
Source: | ||
| 12/24/2025 | Listing removed | $425,000$162/sqft |
Source: | ||
| 8/12/2025 | Price change | $425,000-7.6%$162/sqft |
Source: | ||
| 7/7/2025 | Price change | $459,900-1.1%$175/sqft |
Source: | ||
| 6/23/2025 | Listed for sale | $465,000+25%$177/sqft |
Source: | ||
| 4/3/2023 | Sold | -- |
Source: | ||
| 2/17/2023 | Pending sale | $371,900$142/sqft |
Source: | ||
| 2/14/2023 | Listed for sale | $371,900+35%$142/sqft |
Source: | ||
| 10/31/2013 | Sold | -- |
Source: | ||
| 6/11/2013 | Price change | $275,500-1.6%$105/sqft |
Source: Coldwell Banker One #B1305199 Report a problem | ||
| 4/30/2013 | Price change | $279,900-3.4%$107/sqft |
Source: Coldwell Banker One #B1305199 Report a problem | ||
| 4/10/2013 | Listed for sale | $289,900$111/sqft |
Source: Coldwell Banker One #B1305199 Report a problem | ||
Public tax history
Public tax history
| Year | Property taxes | Tax assessment |
|---|---|---|
| 2024 | $1,283 0% | $33,520 |
| 2023 | $1,284 +434.2% | $33,520 +190.2% |
| 2022 | $240 | $11,550 |
| 2021 | $240 +0.3% | $11,550 |
| 2020 | $240 -0.3% | $11,550 |
| 2019 | $240 -59.7% | $11,550 |
| 2018 | $597 | $11,550 +8.1% |
| 2017 | $597 | $10,680 -7.5% |
| 2015 | $597 | $11,550 |
| 2014 | $597 -0.3% | $11,550 |
| 2013 | $598 +0.8% | $11,550 |
| 2012 | $594 -0.5% | $11,550 |
| 2011 | $597 -41.1% | $11,550 -43.2% |
| 2010 | $1,013 | $20,320 |
Find assessor info on the county website
BuyAbility℠ payment
Est. payment
$1,979/mo
Principal & interest
$1927
Property taxes
$52
Climate risks
Neighborhood: 70730
Nearby schools
GreatSchools rating
- 5/10Slaughter Elementary SchoolGrades: PK-6Distance: 5.2 mi
- 4/10East Feliciana Middle SchoolGrades: 7-8Distance: 7.3 mi
- 3/10East Feliciana High SchoolGrades: 9-12Distance: 7.4 mi
Schools provided by the listing agent
- District: East Feliciana Parish
Source: ROAM MLS. This data may not be complete. We recommend contacting the local school district to confirm school assignments for this home.
