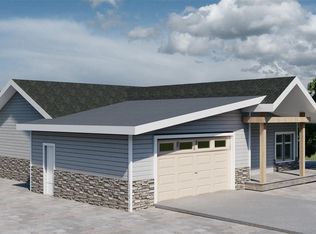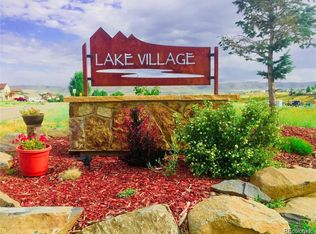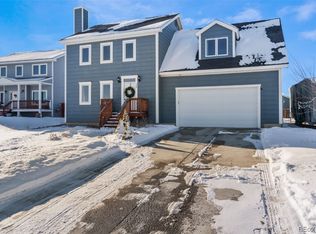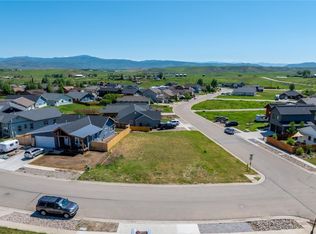Sold for $659,000
$659,000
365 Lake View Rd, Hayden, CO 81639
5beds
1,620sqft
Single Family Residence
Built in 2021
7,840.8 Square Feet Lot
$654,300 Zestimate®
$407/sqft
$2,926 Estimated rent
Home value
$654,300
$622,000 - $687,000
$2,926/mo
Zestimate® history
Loading...
Owner options
Explore your selling options
What's special
Built in 2021, this incredible home located in the heart of Lake Village is ready for you. The main level has an expansive living room and kitchen along with the primary bedroom suite, two additional bedrooms and a shared bath. The open floor plan, high-end finishes and designer touches throughout the home make it one of a kind. Abundant natural light, views and a wood burning stove make this home an easy choice for entertaining or relaxing. Just off the living room, you’ll enjoy expansive views of the surrounding mountains from the large deck with retractable shade screens and a new hot tub. The lower level has been mostly finished with two additional bedrooms, a large family room, storage area, and laundry room. An additional room for a bath can be added later. The Lake Village subdivision has ample room to explore with hiking and biking trails, yet minutes to Hayden’s stores and restaurants.. Basement: FULL,UFNSH
Zillow last checked: 8 hours ago
Listing updated: February 22, 2024 at 10:09am
Listed by:
Donna Mae Hoots 970-870-8800,
The Group Real Estate, LLC
Bought with:
Alicia Doolin, FA100071612
Coldwell Banker Distinctive Properties
Source: Altitude Realtors,MLS#: SS5317409 Originating MLS: Steamboat Springs Board of Realtors
Originating MLS: Steamboat Springs Board of Realtors
Facts & features
Interior
Bedrooms & bathrooms
- Bedrooms: 5
- Bathrooms: 2
- Full bathrooms: 1
- 3/4 bathrooms: 1
Primary bedroom
- Level: Main
Bedroom
- Level: Main
Bedroom
- Level: Main
Bedroom
- Level: Basement
Bedroom
- Level: Basement
Other
- Level: Main
Other
- Level: Basement
Other
- Level: Main
Laundry
- Level: Basement
Living room
- Level: Main
Other
- Level: Main
Heating
- Forced Air, Natural Gas, Wood Stove
Cooling
- None
Appliances
- Included: Dishwasher, Disposal, Gas Water Heater, Microwave, Oven, Range
- Laundry: In Unit
Features
- Wood Burning Stove
- Flooring: Laminate
- Number of fireplaces: 1
- Fireplace features: Wood Burning Stove
- Furnished: Yes
Interior area
- Total interior livable area: 1,620 sqft
Property
Parking
- Total spaces: 2
- Parking features: Assigned, Attached, Concrete, Garage, Two Spaces
- Garage spaces: 2
Features
- Patio & porch: Deck
- Has view: Yes
- View description: Mountain(s)
Lot
- Size: 7,840 sqft
Details
- Parcel number: R8171427
- Zoning description: See Remarks
Construction
Type & style
- Home type: SingleFamily
- Architectural style: Contemporary/Modern
- Property subtype: Single Family Residence
Materials
- Frame
- Roof: Architectural,Shingle
Condition
- Year built: 2021
Utilities & green energy
- Sewer: Public Sewer
- Water: Public
- Utilities for property: Electricity Available, Natural Gas Available, High Speed Internet Available
Community & neighborhood
Location
- Region: Hayden
- Subdivision: Lake Village
HOA & financial
HOA
- Has HOA: Yes
- HOA fee: $65 annually
- Association name: Lake Village Hoa
Other
Other facts
- Road surface type: Paved
Price history
| Date | Event | Price |
|---|---|---|
| 10/12/2023 | Sold | $659,000+46.4%$407/sqft |
Source: | ||
| 8/12/2021 | Sold | $450,000+12.8%$278/sqft |
Source: | ||
| 12/2/2020 | Listing removed | $399,000$246/sqft |
Source: COLORADO GROUP REALTY #7126390 Report a problem | ||
| 10/8/2020 | Listed for sale | $399,000+978.4%$246/sqft |
Source: COLORADO GROUP REALTY #7126390 Report a problem | ||
| 3/16/2020 | Listing removed | $37,000$23/sqft |
Source: RE/MAX Partners #S135483 Report a problem | ||
Public tax history
| Year | Property taxes | Tax assessment |
|---|---|---|
| 2024 | $4,156 +15% | $36,850 +14% |
| 2023 | $3,615 +31.4% | $32,330 +38.3% |
| 2022 | $2,752 +238.8% | $23,380 +222.5% |
Find assessor info on the county website
Neighborhood: 81639
Nearby schools
GreatSchools rating
- 2/10Hayden Valley Elementary SchoolGrades: PK-5Distance: 0.6 mi
- 3/10Hayden Middle SchoolGrades: 6-8Distance: 0.9 mi
- 5/10Hayden High SchoolGrades: 9-12Distance: 0.9 mi
Schools provided by the listing agent
- Elementary: Hayden
- Middle: Hayden
- High: Hayden
Source: Altitude Realtors. This data may not be complete. We recommend contacting the local school district to confirm school assignments for this home.

Get pre-qualified for a loan
At Zillow Home Loans, we can pre-qualify you in as little as 5 minutes with no impact to your credit score.An equal housing lender. NMLS #10287.



