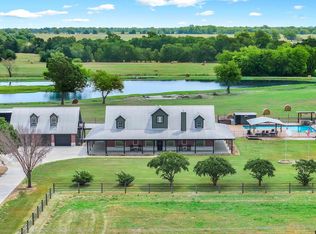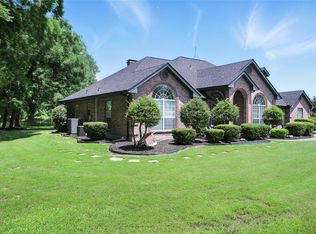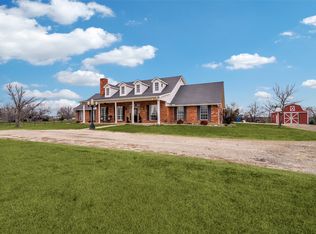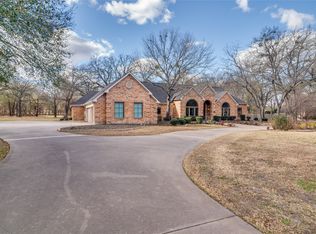Unrivaled Lakefront Living—A Serene Estate Nestled Along the Shores of Lake Tawakoni. Private gated waterfront estate on SRA land at Lake Tawakoni boasting over 4,000 square feet of custom craftsmanship. This stunning 5-bedroom, 3.5-bath home blends luxury finishes with smart functionality. The heart of the home features a grand kitchen with oversized island, custom cabinetry throughout, and a walk-in pantry built for serious storage. The adjacent living room centers around a striking fireplace with soaring ceilings and natural light.
The primary suite is a serene retreat with a spa-like bath and dual walk-in closets—one for fashion, the other thoughtfully designed for storage and utility. The oversized laundry room doubles as a mudroom and workspace with built-ins, workstation, sink, and drying racks. Upstairs, a spacious game room with a mini kitchen offers additional entertaining flexibility.
Outside, this property transforms into a private retreat with a covered outdoor kitchen under a vaulted pavilion, complete with prep counters and dining area. Just steps away, a separate stone fire pit patio offers cozy evenings under the stars. Dusk-to-dawn solar-powered perimeter lighting provides both ambiance and added security.
Additional features include a 3-car garage, a whole-home Generac generator, large storage building, and direct access to Lake Tawakoni through protected Sabine River Authority land. This home combines elegance, efficiency, and unforgettable outdoor living—perfect for lake life seekers and entertainers alike.
Enjoy peaceful sunrises, abundant wildlife, and wide-open skies in this private lakefront setting. Whether you're hosting summer gatherings, cozying up by the firepit, or launching kayaks nearby, this home offers an unbeatable blend of nature and luxury. Located just minutes from town yet worlds away in feel—your lake life dream starts here.
For sale
$1,350,000
365 Rs Private Rd, Pt, TX 75472
5beds
4,309sqft
Est.:
Farm, Single Family Residence
Built in 2023
3 Acres Lot
$1,275,500 Zestimate®
$313/sqft
$-- HOA
What's special
Striking fireplaceCovered outdoor kitchenLuxury finishesStone fire pit patioUnforgettable outdoor livingNatural lightMini kitchen
- 214 days |
- 482 |
- 19 |
Zillow last checked: 8 hours ago
Listing updated: January 20, 2026 at 09:12am
Listed by:
Tony Miramontes 0779945 214-457-4744,
Top Notch Realty & Associates 903-348-3196,
Jaime Huddleston 0562778 903-348-3196,
Top Notch Realty & Associates
Source: NTREIS,MLS#: 20981378
Tour with a local agent
Facts & features
Interior
Bedrooms & bathrooms
- Bedrooms: 5
- Bathrooms: 4
- Full bathrooms: 3
- 1/2 bathrooms: 1
Primary bedroom
- Features: Built-in Features, Closet Cabinetry, Ceiling Fan(s), Dual Sinks, Double Vanity, En Suite Bathroom, Garden Tub/Roman Tub, Separate Shower, Walk-In Closet(s)
- Level: First
- Dimensions: 1 x 1
Bedroom
- Features: Built-in Features, Closet Cabinetry, Ceiling Fan(s)
- Level: Second
- Dimensions: 1 x 1
Bedroom
- Features: Built-in Features, Closet Cabinetry, Ceiling Fan(s)
- Level: Second
- Dimensions: 1 x 1
Bedroom
- Features: Closet Cabinetry, Ceiling Fan(s)
- Level: Second
- Dimensions: 1 x 1
Bedroom
- Features: Closet Cabinetry, Ceiling Fan(s)
- Level: First
- Dimensions: 1 x 1
Primary bathroom
- Features: Built-in Features, Closet Cabinetry, Dual Sinks, Double Vanity, En Suite Bathroom, Garden Tub/Roman Tub, Stone Counters, Separate Shower
- Level: First
- Dimensions: 1 x 1
Dining room
- Level: First
- Dimensions: 1 x 1
Other
- Features: Built-in Features, Dual Sinks, Stone Counters
- Level: Second
- Dimensions: 1 x 1
Other
- Features: Built-in Features, Dual Sinks
- Level: Second
- Dimensions: 1 x 1
Game room
- Features: Built-in Features, Ceiling Fan(s), Other
- Level: Second
- Dimensions: 1 x 1
Half bath
- Level: First
- Dimensions: 1 x 1
Kitchen
- Features: Breakfast Bar, Built-in Features, Eat-in Kitchen, Kitchen Island, Pantry, Pot Filler, Stone Counters
- Level: First
- Dimensions: 1 x 1
Laundry
- Features: Built-in Features, Utility Sink
- Level: First
- Dimensions: 1 x 1
Living room
- Features: Ceiling Fan(s), Fireplace
- Level: First
- Dimensions: 1 x 1
Office
- Features: Ceiling Fan(s)
- Level: First
- Dimensions: 1 x 1
Heating
- Central, Electric
Cooling
- Central Air, Ceiling Fan(s), Electric
Appliances
- Included: Dishwasher, Electric Oven, Electric Range, Microwave, Refrigerator, Vented Exhaust Fan
- Laundry: Washer Hookup, Electric Dryer Hookup, Laundry in Utility Room
Features
- Built-in Features, Decorative/Designer Lighting Fixtures, Eat-in Kitchen, High Speed Internet, Kitchen Island, Open Floorplan, Other, Pantry, Vaulted Ceiling(s), Wired for Sound
- Flooring: Carpet, Engineered Hardwood, Tile
- Has basement: No
- Number of fireplaces: 1
- Fireplace features: Living Room, Wood Burning
Interior area
- Total interior livable area: 4,309 sqft
Video & virtual tour
Property
Parking
- Total spaces: 3
- Parking features: Additional Parking, Concrete, Covered, Driveway, Enclosed, Garage, Garage Door Opener, Oversized, Private
- Attached garage spaces: 3
- Has uncovered spaces: Yes
Features
- Levels: Two
- Stories: 2
- Patio & porch: Covered
- Exterior features: Awning(s), Barbecue, Lighting, Outdoor Kitchen, Outdoor Living Area, Other, Private Entrance, Private Yard, Storage
- Pool features: None
- Has view: Yes
- View description: Water
- Has water view: Yes
- Water view: Water
- Waterfront features: Lake Front, Waterfront
Lot
- Size: 3 Acres
- Features: Acreage, Back Yard, Lawn, Pond on Lot, Many Trees, Waterfront
Details
- Parcel number: 25523
- Other equipment: Generator
Construction
Type & style
- Home type: SingleFamily
- Architectural style: Modern,Other,Traditional,Detached,Farmhouse
- Property subtype: Farm, Single Family Residence
Materials
- Brick
- Foundation: Slab
- Roof: Composition
Condition
- Year built: 2023
Utilities & green energy
- Sewer: Aerobic Septic
- Water: Community/Coop
- Utilities for property: Electricity Available, Electricity Connected, Propane, Septic Available, Water Available
Green energy
- Energy efficient items: Insulation
Community & HOA
Community
- Subdivision: NA
HOA
- Has HOA: No
Location
- Region: Pt
Financial & listing details
- Price per square foot: $313/sqft
- Date on market: 6/27/2025
- Cumulative days on market: 215 days
- Listing terms: Cash,Conventional,1031 Exchange,FHA,VA Loan
- Exclusions: mini appliances upstairs in game room kitchenette.
- Electric utility on property: Yes
- Road surface type: Asphalt
Estimated market value
$1,275,500
$1.21M - $1.34M
$4,574/mo
Price history
Price history
| Date | Event | Price |
|---|---|---|
| 6/27/2025 | Listed for sale | $1,350,000$313/sqft |
Source: NTREIS #20981378 Report a problem | ||
Public tax history
Public tax history
Tax history is unavailable.BuyAbility℠ payment
Est. payment
$8,399/mo
Principal & interest
$6700
Property taxes
$1226
Home insurance
$473
Climate risks
Neighborhood: 75472
Nearby schools
GreatSchools rating
- NARains Elementary SchoolGrades: PK-2Distance: 7.5 mi
- 5/10Rains J High SchoolGrades: 6-8Distance: 7.7 mi
- 6/10Rains High SchoolGrades: 9-12Distance: 7.7 mi
Schools provided by the listing agent
- Elementary: Rains
- High: Rains
- District: Rains ISD
Source: NTREIS. This data may not be complete. We recommend contacting the local school district to confirm school assignments for this home.
- Loading
- Loading



