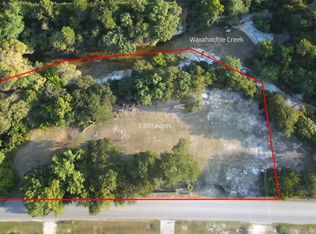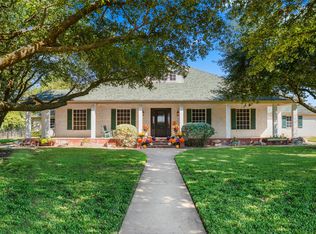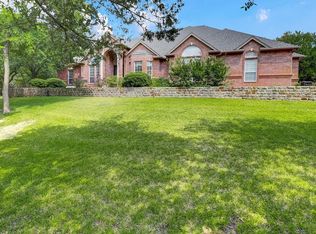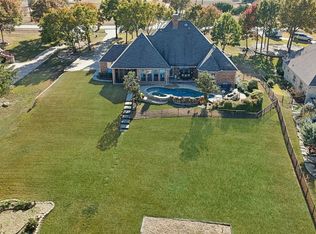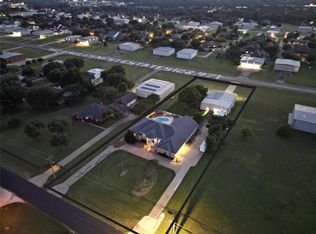Discover the perfect blend of comfort space and nature. Inside you’ll find spacious living areas ideal for family life and entertaining with a bonus room above the garage. This stunning 3,816 sf home sits on 10 serene and secluded acres. With hundreds of mature trees and bordered by a natural creek on the north and east sides, the property is the ultimate in privacy; like living in your own private campground or nature park. A 600 foot driveway winds through the trees to the main residence, offering a true sense of arrival. This spacious estate is also ideal for the possibility of business operations. Featuring a unique layout with large adjoining bedrooms that are perfect for families or a multi use space, this home is designed for convenience and connection. Multiple bathrooms are thoughtfully placed throughout the home either en suite or just across the hall, offering easy access and privacy for all bedrooms. The game room could also be used as a boardroom. The land offers plenty of room for storing large equipment, trailers, or commercial vehicles, making it an exceptional choice for entrepreneurs, contractors, or those seeking live work flexibility. Whether you're hosting meetings or enjoying quiet family evenings, this estate adapts effortlessly to your lifestyle. The property also features a 2400 sf electric powered bldg that is designed for flexibility. This building could also transition into a secondary living quarter. Buyers should check with city for all guidelines pertaining to such updates. While outdoors, you can enjoy the sounds of the creek, explore wooded trails, or host gatherings under the canopy of nature. This property is ideal for those seeking a rural lifestyle with modern comforts. Whether you're looking for a forever home, multi generational living, or a unique homestead, this property has it all; space, beauty, and freedom. This home is very close to hwys and shopping. Midlothian Texas Schools
For sale
Price cut: $150K (12/6)
$999,999
3650 Mount Zion Rd, Midlothian, TX 76065
5beds
3,816sqft
Est.:
Single Family Residence
Built in 1989
10 Acres Lot
$973,000 Zestimate®
$262/sqft
$-- HOA
What's special
Natural creekUltimate in privacySerene and secluded acresWooded trailsGame roomMature treesMultiple bathrooms
- 237 days |
- 1,871 |
- 126 |
Likely to sell faster than
Zillow last checked: 8 hours ago
Listing updated: January 03, 2026 at 11:34am
Listed by:
Brent Crow 0693975 972-723-8231,
CENTURY 21 Judge Fite Company 972-723-8231
Source: NTREIS,MLS#: 20900842
Tour with a local agent
Facts & features
Interior
Bedrooms & bathrooms
- Bedrooms: 5
- Bathrooms: 4
- Full bathrooms: 4
Primary bedroom
- Level: First
- Dimensions: 13 x 17
Bedroom
- Features: Ceiling Fan(s), Walk-In Closet(s)
- Level: First
- Dimensions: 11 x 14
Bedroom
- Features: Ceiling Fan(s), Walk-In Closet(s)
- Level: First
- Dimensions: 11 x 12
Bedroom
- Features: Ceiling Fan(s)
- Level: First
- Dimensions: 8 x 12
Primary bathroom
- Features: Built-in Features, Dual Sinks, Double Vanity, Jetted Tub, Linen Closet
- Level: First
- Dimensions: 10 x 14
Bonus room
- Level: Second
- Dimensions: 16 x 24
Bonus room
- Level: Second
- Dimensions: 16 x 24
Breakfast room nook
- Features: Breakfast Bar, Eat-in Kitchen, Kitchen Island, Tile Counters
- Level: First
- Dimensions: 10 x 10
Den
- Features: Built-in Features, Ceiling Fan(s), Fireplace
- Level: First
- Dimensions: 17 x 24
Dining room
- Features: Ceiling Fan(s)
- Level: First
- Dimensions: 12 x 12
Other
- Features: Built-in Features, Jack and Jill Bath, Linen Closet, Solid Surface Counters
- Level: First
- Dimensions: 9 x 9
Other
- Features: Built-in Features, Linen Closet, Solid Surface Counters
- Level: First
- Dimensions: 5 x 12
Other
- Features: Built-in Features, Linen Closet, Solid Surface Counters
- Level: First
- Dimensions: 6 x 12
Game room
- Level: First
- Dimensions: 20 x 21
Kitchen
- Features: Breakfast Bar, Built-in Features, Ceiling Fan(s), Dual Sinks, Eat-in Kitchen, Kitchen Island, Pantry, Tile Counters, Walk-In Pantry
- Level: First
- Dimensions: 13 x 14
Living room
- Features: Ceiling Fan(s)
- Level: First
- Dimensions: 14 x 18
Heating
- Active Solar, Central, Electric, Fireplace(s)
Cooling
- Attic Fan, Central Air, Ceiling Fan(s), Electric, Multi Units, Roof Turbine(s)
Appliances
- Included: Convection Oven, Double Oven, Dishwasher, Electric Oven, Gas Cooktop, Gas Water Heater, Microwave, Vented Exhaust Fan
- Laundry: Electric Dryer Hookup, Laundry in Utility Room, Stacked
Features
- Eat-in Kitchen, Kitchen Island, Pantry, Tile Counters, Cable TV, Vaulted Ceiling(s), Natural Woodwork, Walk-In Closet(s), Wired for Sound
- Flooring: Carpet, Hardwood, Laminate
- Windows: Bay Window(s), Shutters
- Has basement: No
- Number of fireplaces: 1
- Fireplace features: Circulating, Decorative, Den, Gas, Glass Doors, Heatilator, Masonry, Metal, Propane, Raised Hearth, Wood Burning
Interior area
- Total interior livable area: 3,816 sqft
Video & virtual tour
Property
Parking
- Total spaces: 4
- Parking features: Additional Parking, Circular Driveway, Carport, Door-Multi, Detached Carport, Driveway, Garage, Garage Door Opener, Garage Faces Side
- Attached garage spaces: 2
- Carport spaces: 2
- Covered spaces: 4
- Has uncovered spaces: Yes
Accessibility
- Accessibility features: Accessible Full Bath, Accessible Doors, Accessible Entrance
Features
- Levels: Multi/Split
- Patio & porch: Rear Porch, Patio
- Exterior features: Rain Gutters, RV Hookup
- Pool features: None
- Fencing: Back Yard,Chain Link
- On waterfront: Yes
- Waterfront features: Creek
Lot
- Size: 10 Acres
- Features: Acreage, Corner Lot, Hardwood Trees, Landscaped, Many Trees
Details
- Additional structures: Workshop
- Parcel number: 302407
- Other equipment: Other, Satellite Dish
Construction
Type & style
- Home type: SingleFamily
- Architectural style: Traditional,Detached
- Property subtype: Single Family Residence
- Attached to another structure: Yes
Materials
- Brick, Radiant Barrier, Wood Siding
- Foundation: Slab
- Roof: Composition
Condition
- Year built: 1989
Utilities & green energy
- Sewer: Septic Tank
- Water: Community/Coop
- Utilities for property: Electricity Available, Propane, Septic Available, Separate Meters, Sewer Not Available, Water Available, Cable Available
Green energy
- Energy generation: Solar
Community & HOA
Community
- Security: Security System, Carbon Monoxide Detector(s), Fire Alarm, Smoke Detector(s), Security Service
- Subdivision: J P Alford
HOA
- Has HOA: No
Location
- Region: Midlothian
Financial & listing details
- Price per square foot: $262/sqft
- Tax assessed value: $668,830
- Annual tax amount: $9,907
- Date on market: 5/14/2025
- Cumulative days on market: 238 days
- Listing terms: Cash,Conventional,FHA,VA Loan
- Exclusions: Crystal Chandelier in dining room and air purifier in attic. The probiotic system that is connected to the HVAC system in the office will not convey.
- Electric utility on property: Yes
Estimated market value
$973,000
$924,000 - $1.02M
$3,710/mo
Price history
Price history
| Date | Event | Price |
|---|---|---|
| 12/6/2025 | Price change | $999,999-13%$262/sqft |
Source: NTREIS #20900842 Report a problem | ||
| 10/7/2025 | Price change | $1,150,000-17.9%$301/sqft |
Source: NTREIS #20900842 Report a problem | ||
| 9/25/2025 | Price change | $1,400,000-3.4%$367/sqft |
Source: NTREIS #20900842 Report a problem | ||
| 9/6/2025 | Price change | $1,450,000-3.3%$380/sqft |
Source: NTREIS #20900842 Report a problem | ||
| 5/14/2025 | Listed for sale | $1,500,000+257.1%$393/sqft |
Source: NTREIS #20900842 Report a problem | ||
Public tax history
Public tax history
| Year | Property taxes | Tax assessment |
|---|---|---|
| 2024 | $6,139 +96.5% | $495,128 +10% |
| 2023 | $3,124 -39.8% | $450,116 +10% |
| 2022 | $5,186 | $409,196 +10% |
Find assessor info on the county website
BuyAbility℠ payment
Est. payment
$6,397/mo
Principal & interest
$4822
Property taxes
$1225
Home insurance
$350
Climate risks
Neighborhood: 76065
Nearby schools
GreatSchools rating
- 8/10Larue Miller Elementary SchoolGrades: PK-5Distance: 1.4 mi
- 7/10Earl & Marthalu Dieterich MiddleGrades: 6-8Distance: 1.3 mi
- 6/10Midlothian High SchoolGrades: 9-12Distance: 2.9 mi
Schools provided by the listing agent
- Elementary: Larue Miller
- Middle: Dieterich
- High: Midlothian
- District: Midlothian ISD
Source: NTREIS. This data may not be complete. We recommend contacting the local school district to confirm school assignments for this home.
- Loading
- Loading
