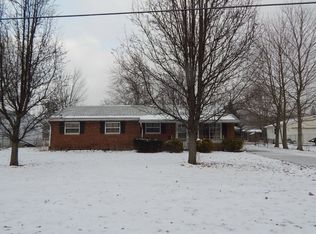Sold for $202,000
$202,000
3658 Duffield Rd, Kent, OH 44240
3beds
1,170sqft
Single Family Residence
Built in 1960
9,757.44 Square Feet Lot
$209,700 Zestimate®
$173/sqft
$1,648 Estimated rent
Home value
$209,700
$199,000 - $220,000
$1,648/mo
Zestimate® history
Loading...
Owner options
Explore your selling options
What's special
Adorable 3 bed, 1.5 bath ranch home in Brimfield. Perfect starter home all on one floor. Enter your large living room with hardwood flooring and 2 ceiling fans. Down the hall are 3 nice sized bedrooms, full bath, and half bath. The kitchen features beautiful oak cabinetry, stainless steel appliances with a slide and glass door leading to the backyard. A stackable washer and dryer on the 1st floor. Outdoors is a 2-car detached garage. A gazebo shed to hold all your lawn equipment and room for chairs or a swing to keep you dry while enjoying your back yard. So many updates all it needs is a new owner to call it home. New features include New Furnace with air scrubber (2023), New AC (2022), Roof (2021), Gutters (2021) New Garage door with belt drive WIFI opener (2023), Gazebo Shed (10x21) (2021), Stamped concrete (2023), Driveway (2023) and Vinyl fencing (2020). Call today to schedule your personal tour.
Zillow last checked: 8 hours ago
Listing updated: March 05, 2024 at 08:45am
Listing Provided by:
Shelley Parsons 330-907-4102,
REMAX Diversity Real Estate Group LLC
Bought with:
Mark G Fetterman, 2018001325
RE/MAX Traditions
Source: MLS Now,MLS#: 5013542 Originating MLS: Akron Cleveland Association of REALTORS
Originating MLS: Akron Cleveland Association of REALTORS
Facts & features
Interior
Bedrooms & bathrooms
- Bedrooms: 3
- Bathrooms: 2
- Full bathrooms: 1
- 1/2 bathrooms: 1
- Main level bathrooms: 2
- Main level bedrooms: 3
Heating
- Gas
Cooling
- Central Air
Appliances
- Included: Disposal
Features
- Has basement: No
- Has fireplace: No
Interior area
- Total structure area: 1,170
- Total interior livable area: 1,170 sqft
- Finished area above ground: 1,170
Property
Parking
- Total spaces: 2
- Parking features: Detached, Garage, Paved, Unpaved
- Garage spaces: 2
Accessibility
- Accessibility features: Accessible Washer/Dryer, Accessible Full Bath, Accessible Bedroom, Accessible Common Area, Accessible Closets, Accessible Kitchen, Accessible Central Living Area, Accessible Doors, Accessible Entrance, Accessible Hallway(s)
Features
- Levels: One
- Stories: 1
- Patio & porch: Enclosed, Front Porch, Patio, Porch, See Remarks
- Fencing: Back Yard,Fenced,Gate,Vinyl
Lot
- Size: 9,757 sqft
- Dimensions: 75 x 130
Details
- Additional structures: Gazebo, Shed(s)
- Parcel number: 040502000154000
Construction
Type & style
- Home type: SingleFamily
- Architectural style: Other
- Property subtype: Single Family Residence
- Attached to another structure: Yes
Materials
- Vinyl Siding
- Foundation: Block, Slab
- Roof: Shingle
Condition
- Year built: 1960
Utilities & green energy
- Sewer: Public Sewer
- Water: Public
Community & neighborhood
Security
- Security features: Smoke Detector(s)
Location
- Region: Kent
- Subdivision: Beechcrest
Other
Other facts
- Listing terms: Cash,Conventional,FHA
Price history
| Date | Event | Price |
|---|---|---|
| 3/1/2024 | Sold | $202,000+6.4%$173/sqft |
Source: | ||
| 2/19/2024 | Pending sale | $189,900$162/sqft |
Source: | ||
| 2/19/2024 | Listing removed | -- |
Source: | ||
| 2/18/2024 | Pending sale | $189,900$162/sqft |
Source: | ||
| 2/16/2024 | Listing removed | -- |
Source: | ||
Public tax history
| Year | Property taxes | Tax assessment |
|---|---|---|
| 2024 | $2,607 +12.6% | $54,040 +40.3% |
| 2023 | $2,316 -0.3% | $38,510 |
| 2022 | $2,322 +3% | $38,510 |
Find assessor info on the county website
Neighborhood: Brimfield
Nearby schools
GreatSchools rating
- 7/10Brimfield Elementary SchoolGrades: K-5Distance: 1.1 mi
- 8/10Field Middle SchoolGrades: 6-8Distance: 1.5 mi
- 4/10Field High SchoolGrades: 9-12Distance: 1.5 mi
Schools provided by the listing agent
- District: Field LSD - 6703
Source: MLS Now. This data may not be complete. We recommend contacting the local school district to confirm school assignments for this home.
Get a cash offer in 3 minutes
Find out how much your home could sell for in as little as 3 minutes with a no-obligation cash offer.
Estimated market value$209,700
Get a cash offer in 3 minutes
Find out how much your home could sell for in as little as 3 minutes with a no-obligation cash offer.
Estimated market value
$209,700
