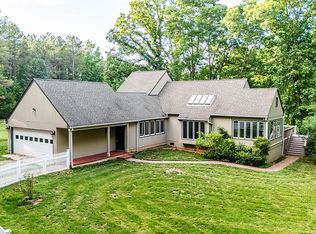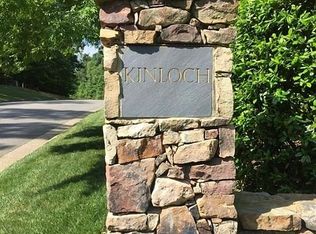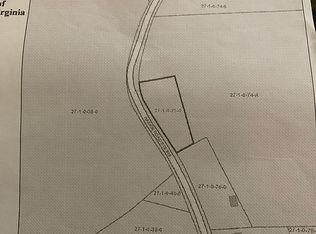Sold for $875,000
$875,000
366 Swinburne Rd, Manakin Sabot, VA 23103
4beds
2,612sqft
Single Family Residence
Built in 2021
6,316.2 Square Feet Lot
$886,000 Zestimate®
$335/sqft
$3,076 Estimated rent
Home value
$886,000
Estimated sales range
Not available
$3,076/mo
Zestimate® history
Loading...
Owner options
Explore your selling options
What's special
Experience refined living at its finest at 366 Swinburne Road, a thoughtfully crafted luxury home tucked away in the prestigious Kinloch Villas of Manakin Sabot. Resting at the end of a quiet cul-de-sac, this remarkable 4-bedroom, 2.5-bathroom home offers a rare blend of elegance, thoughtful upgrades, & effortless living. Step inside & experience a bright, open layout enhanced by 9ft ceilings, wide-plank LVP flooring, & an abundance of natural light. The spacious living room is anchored by a modern gas fireplace & flows seamlessly into the heart of the home: a stunning gourmet kitchen. Designed w/ both style & function in mind, this chef’s kitchen boasts designer cabinetry w/ under-cabinet LED lighting, an expanded pantry w/ pocket door, & a new farmhouse sink. The oversized leathered granite island comfortably seats six, making it ideal for casual gatherings, while the sunny breakfast nook & formal dining room offer additional spaces to dine & entertain. The 1st-floor primary suite is a peaceful escape, featuring a walk-in closet & a luxurious ensuite bathroom w/ a frameless walk-in tile shower, double-sink vanity w/ cultured marble countertops, & convenient direct access to the spacious laundry room—complete w/ ample cabinetry, counter space, & a deep wash basin. Upstairs, 3 generously sized bedrooms each offer plentiful closet space, large windows w/ a view of the forest, & share a hallway bath w/ a frameless tiled shower & double quartz vanity. An unfinished attic provides additional storage potential. Outdoors, relax year-round in the screened-in porch, which features a 2nd gas fireplace & a tranquil wooded view w/ no neighbors in sight. As a Kinloch Villas resident, enjoy low-maintenance living w/ services such as lawn care, bed mulching, snow removal, & more—all included. This is a rare opportunity to own a home that blends timeless sophistication w/ modern convenience in one of the area’s most prestigious communities. Schedule your private showing today & discover all that 366 Swinburne Road has to offer!
Zillow last checked: 8 hours ago
Listing updated: January 29, 2026 at 06:59am
Listed by:
Seth Schemahorn (804)840-8060,
Keller Williams Realty,
John Pace 804-312-8192,
Keller Williams Realty
Bought with:
Windy W Harris
Hunt Country Sotheby's International Realty
Source: CVRMLS,MLS#: 2520774 Originating MLS: Central Virginia Regional MLS
Originating MLS: Central Virginia Regional MLS
Facts & features
Interior
Bedrooms & bathrooms
- Bedrooms: 4
- Bathrooms: 3
- Full bathrooms: 2
- 1/2 bathrooms: 1
Primary bedroom
- Description: Small walk-in closet, laundry room, shower only
- Level: First
- Dimensions: 14.83 x 13.17
Bedroom 2
- Description: Ceiling fan, door to attic
- Level: Second
- Dimensions: 12.0 x 15.0
Bedroom 3
- Description: with large window
- Level: Second
- Dimensions: 16.42 x 17.17
Bedroom 4
- Description: Office/ man cave
- Level: Second
- Dimensions: 15.0 x 17.8
Dining room
- Description: Tray ceiling
- Level: First
- Dimensions: 12.0 x 13.17
Family room
- Description: Fireplace w/ built-in shelves; open to Kitchen
- Level: First
- Dimensions: 19.50 x 19.58
Other
- Description: Shower
- Level: First
Other
- Description: Shower
- Level: Second
Half bath
- Level: First
Kitchen
- Description: Eat-in, Pantry Closet, door to screened porch
- Level: First
- Dimensions: 21.0 x 12.50
Heating
- Electric, Heat Pump, Natural Gas, Zoned
Cooling
- Central Air, Heat Pump, Zoned
Appliances
- Included: Double Oven, Dryer, Dishwasher, Exhaust Fan, Freezer, Gas Cooking, Disposal, Gas Water Heater, Tankless Water Heater
- Laundry: Washer Hookup, Dryer Hookup
Features
- Bookcases, Built-in Features, Bedroom on Main Level, Breakfast Area, Tray Ceiling(s), Ceiling Fan(s), Dining Area, Eat-in Kitchen, Fireplace, Granite Counters, High Ceilings, Kitchen Island, Cable TV, Window Treatments
- Flooring: Tile, Vinyl
- Doors: Storm Door(s)
- Windows: Screens, Thermal Windows, Window Treatments
- Has basement: No
- Attic: Floored
- Number of fireplaces: 2
- Fireplace features: Gas, Masonry, Insert
Interior area
- Total interior livable area: 2,612 sqft
- Finished area above ground: 2,612
- Finished area below ground: 0
Property
Parking
- Total spaces: 2
- Parking features: Direct Access, Driveway, Finished Garage, Oversized, Paved, On Street
- Garage spaces: 2
- Has uncovered spaces: Yes
Accessibility
- Accessibility features: Accessible Full Bath, Accessible Bedroom, Accessible Kitchen, Low Threshold Shower, Stair Lift
Features
- Levels: Two
- Stories: 2
- Patio & porch: Patio, Screened, Porch
- Exterior features: Lighting, Porch, Gas Grill, Paved Driveway
- Pool features: None
- Fencing: None
Lot
- Size: 6,316 sqft
Details
- Parcel number: 585010290
- Zoning description: RPUD
- Other equipment: Generator
Construction
Type & style
- Home type: SingleFamily
- Architectural style: Custom,Two Story
- Property subtype: Single Family Residence
Materials
- Brick, Brick Veneer, Drywall, Frame
- Roof: Asphalt,Shingle
Condition
- Resale
- New construction: No
- Year built: 2021
Utilities & green energy
- Electric: Generator Hookup
- Sewer: Public Sewer
- Water: Public
Community & neighborhood
Community
- Community features: Common Grounds/Area, Home Owners Association, Maintained Community
Location
- Region: Manakin Sabot
- Subdivision: Kinloch
HOA & financial
HOA
- Has HOA: Yes
- HOA fee: $225 monthly
- Amenities included: Landscaping
- Services included: Common Areas, Maintenance Grounds, Snow Removal
Other
Other facts
- Ownership: Individuals
- Ownership type: Sole Proprietor
Price history
| Date | Event | Price |
|---|---|---|
| 9/15/2025 | Sold | $875,000$335/sqft |
Source: | ||
| 8/16/2025 | Pending sale | $875,000$335/sqft |
Source: | ||
| 8/5/2025 | Listed for sale | $875,000-2.2%$335/sqft |
Source: | ||
| 7/22/2025 | Listing removed | -- |
Source: Owner Report a problem | ||
| 7/17/2025 | Listed for sale | $895,000+17.6%$343/sqft |
Source: Owner Report a problem | ||
Public tax history
| Year | Property taxes | Tax assessment |
|---|---|---|
| 2025 | $7,203 +64.4% | $903,400 +9.3% |
| 2024 | $4,380 -35% | $826,500 +4.3% |
| 2023 | $6,736 +8.9% | $792,500 +8.9% |
Find assessor info on the county website
Neighborhood: 23103
Nearby schools
GreatSchools rating
- 8/10Randolph Elementary SchoolGrades: PK-5Distance: 4.6 mi
- 7/10Goochland Middle SchoolGrades: 6-8Distance: 10.1 mi
- 8/10Goochland High SchoolGrades: 9-12Distance: 10.1 mi
Schools provided by the listing agent
- Elementary: Randolph
- Middle: Goochland
- High: Goochland
Source: CVRMLS. This data may not be complete. We recommend contacting the local school district to confirm school assignments for this home.
Get a cash offer in 3 minutes
Find out how much your home could sell for in as little as 3 minutes with a no-obligation cash offer.
Estimated market value$886,000
Get a cash offer in 3 minutes
Find out how much your home could sell for in as little as 3 minutes with a no-obligation cash offer.
Estimated market value
$886,000


