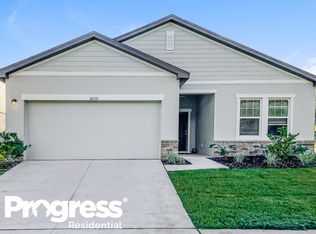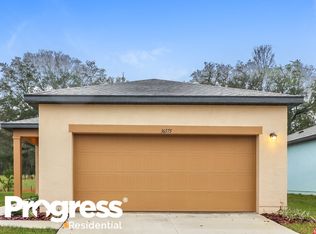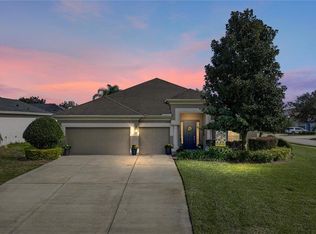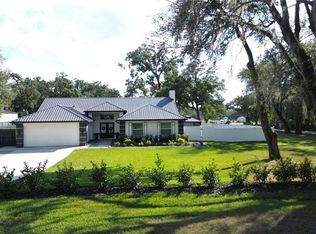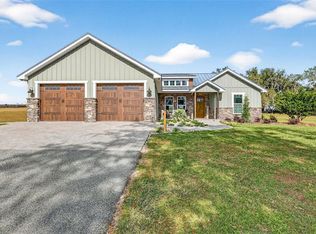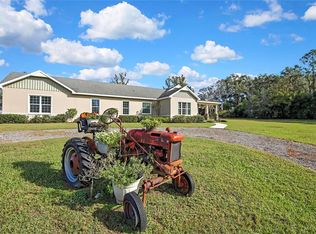Welcome to your private country retreat! This beautifully maintained 4-bedroom, 2.5-bath ranch-style home with a pool that is nestled on 10 scenic acres, could be the perfect opportunity for multigenerational living, offering the perfect blend of comfort, space, and versatility. The open-concept living and dining areas are ideal for entertaining, while the kitchen features modern appliances, ample storage, and a cozy breakfast nook. The primary suite includes a private bath and generous closet space, complemented by three additional bedrooms for family or guests.Step outside to enjoy wide open spaces, mature trees, and peaceful views. The property also includes a large barn with a fully equipped studio apartment above—ideal for guests, rental income, or a private workspace. Highlights: *95 X 25 Concrete block shop that has two 2 car garage bays with garage doors. Currently plumbed for 2 1/2 baths, kitchen, and laundry room. Has its own electrical panel with 220Vs and water heater. Its own septic tank and drain field. *40 X 49 Barn with poured concrete slab floor and large roll up door. With its own electrical panel and 220Vs and is own septic tank and drain field. *Water lines run from one end of the property to the other end. *Unfinished full bathroom in the 3 car garage of the house, that could be used as a pool bath. *Three RV hooks up for power, water and ability to empty RV gray water tanks into the septic tank of the Barn. *Bring your horses, cowes and pets, property is cross fenced. *Primary bath has its own tankless water heater. Whether you’re seeking a hobby farm, a home-based business setup, or simply a tranquil lifestyle, this property offers endless possibilities. Don’t miss this rare opportunity to own a slice of country paradise—schedule your showing today!
For sale
$1,049,000
36601 Roberts Rd, Dade City, FL 33525
5beds
2,804sqft
Est.:
Single Family Residence
Built in 1960
10 Acres Lot
$-- Zestimate®
$374/sqft
$-- HOA
What's special
- 264 days |
- 795 |
- 38 |
Zillow last checked: 8 hours ago
Listing updated: August 28, 2025 at 06:38am
Listing Provided by:
Chad Abraham 813-714-2950,
BINGHAM REALTY INC 813-788-2759,
Zachary Ray 304-839-2171,
BINGHAM REALTY INC
Source: Stellar MLS,MLS#: TB8380549 Originating MLS: Suncoast Tampa
Originating MLS: Suncoast Tampa

Tour with a local agent
Facts & features
Interior
Bedrooms & bathrooms
- Bedrooms: 5
- Bathrooms: 4
- Full bathrooms: 3
- 1/2 bathrooms: 1
Rooms
- Room types: Living Room, Utility Room
Primary bedroom
- Description: Room1
- Features: Ceiling Fan(s), En Suite Bathroom, Walk-In Closet(s)
- Level: First
- Area: 208 Square Feet
- Dimensions: 16x13
Bedroom 2
- Description: Room3
- Features: Ceiling Fan(s), Built-in Closet
- Level: First
- Area: 120 Square Feet
- Dimensions: 10x12
Bedroom 4
- Description: Room5
- Features: Ceiling Fan(s), Walk-In Closet(s)
- Level: First
- Area: 130 Square Feet
- Dimensions: 13x10
Primary bathroom
- Description: Room2
- Features: Bath With Whirlpool, Dual Sinks, Multiple Shower Heads, Rain Shower Head, Stone Counters, Tub with Separate Shower Stall, Water Closet/Priv Toilet, No Closet
- Level: First
- Area: 99 Square Feet
- Dimensions: 11x9
Bathroom 3
- Description: Room4
- Features: Ceiling Fan(s), Built-in Closet
- Level: First
- Area: 156 Square Feet
- Dimensions: 12x13
Dining room
- Description: Room7
- Features: No Closet
- Level: First
- Area: 273 Square Feet
- Dimensions: 21x13
Family room
- Description: Room10
- Features: Ceiling Fan(s), Built-in Closet
- Level: First
- Area: 324 Square Feet
- Dimensions: 18x18
Kitchen
- Description: Room8
- Features: Breakfast Bar, Pantry, Kitchen Island, Granite Counters, No Closet
- Level: First
- Area: 364 Square Feet
- Dimensions: 28x13
Living room
- Description: Room9
- Features: Ceiling Fan(s), No Closet
- Level: First
- Area: 308 Square Feet
- Dimensions: 22x14
Other
- Description: Room6
- Features: Breakfast Bar, En Suite Bathroom, Shower No Tub, Walk-In Closet(s)
- Level: Second
- Area: 322 Square Feet
- Dimensions: 14x23
Heating
- Central, Electric
Cooling
- Central Air
Appliances
- Included: Oven, Convection Oven, Cooktop, Dishwasher, Dryer, Electric Water Heater, Exhaust Fan, Microwave, Refrigerator, Tankless Water Heater, Washer, Whole House R.O. System
- Laundry: Inside, Laundry Room
Features
- Ceiling Fan(s), Eating Space In Kitchen, Open Floorplan, Solid Wood Cabinets, Stone Counters, Thermostat, Walk-In Closet(s)
- Flooring: Laminate, Luxury Vinyl, Tile, Vinyl
- Doors: French Doors
- Has fireplace: Yes
- Fireplace features: Living Room, Wood Burning
Interior area
- Total structure area: 4,650
- Total interior livable area: 2,804 sqft
Property
Parking
- Total spaces: 3
- Parking features: Bath In Garage, Driveway, Garage Door Opener, Oversized
- Attached garage spaces: 3
- Has uncovered spaces: Yes
- Details: Garage Dimensions: 34X33
Features
- Levels: One
- Stories: 1
- Patio & porch: Covered, Rear Porch, Screened
- Exterior features: Lighting, Private Mailbox, Rain Gutters, Storage
- Has private pool: Yes
- Pool features: Gunite, In Ground, Screen Enclosure
- Fencing: Cross Fenced,Fenced
Lot
- Size: 10 Acres
- Features: Cleared, Greenbelt, Oversized Lot, Pasture, Zoned for Horses
- Residential vegetation: Oak Trees, Trees/Landscaped
Details
- Additional structures: Barn(s), RV/Boat Storage, Storage, Workshop
- Parcel number: 0425210000021000000
- Zoning: AR
- Special conditions: None
Construction
Type & style
- Home type: SingleFamily
- Architectural style: Ranch
- Property subtype: Single Family Residence
Materials
- Block
- Foundation: Slab
- Roof: Shingle
Condition
- New construction: No
- Year built: 1960
Utilities & green energy
- Sewer: Septic Tank
- Water: Well
- Utilities for property: BB/HS Internet Available, Electricity Connected, Sewer Connected, Water Connected
Community & HOA
Community
- Subdivision: ACREAGE
HOA
- Has HOA: No
- Pet fee: $0 monthly
Location
- Region: Dade City
Financial & listing details
- Price per square foot: $374/sqft
- Tax assessed value: $357,775
- Annual tax amount: $2,802
- Date on market: 5/1/2025
- Cumulative days on market: 183 days
- Listing terms: Cash,Conventional,FHA,VA Loan
- Ownership: Fee Simple
- Total actual rent: 0
- Electric utility on property: Yes
- Road surface type: Unimproved, Dirt
Estimated market value
Not available
Estimated sales range
Not available
$3,673/mo
Price history
Price history
| Date | Event | Price |
|---|---|---|
| 8/28/2025 | Price change | $1,049,000-2.3%$374/sqft |
Source: | ||
| 5/22/2025 | Price change | $1,074,000-2.3%$383/sqft |
Source: | ||
| 5/2/2025 | Listed for sale | $1,099,000+168%$392/sqft |
Source: | ||
| 6/1/2017 | Sold | $410,000+54.7%$146/sqft |
Source: Stellar MLS #T2838865 Report a problem | ||
| 5/29/2003 | Sold | $265,000+36.2%$95/sqft |
Source: Public Record Report a problem | ||
Public tax history
Public tax history
| Year | Property taxes | Tax assessment |
|---|---|---|
| 2024 | $2,802 +7.4% | $193,020 |
| 2023 | $2,610 +8% | $193,020 +3% |
| 2022 | $2,417 +2.1% | $187,480 +6% |
Find assessor info on the county website
BuyAbility℠ payment
Est. payment
$7,110/mo
Principal & interest
$5231
Property taxes
$1512
Home insurance
$367
Climate risks
Neighborhood: 33525
Nearby schools
GreatSchools rating
- 5/10Pasco Elementary SchoolGrades: PK-5Distance: 1.8 mi
- 3/10Centennial Middle SchoolGrades: 6-8Distance: 2.8 mi
- 3/10Pasco High SchoolGrades: PK,9-12Distance: 10.3 mi
- Loading
- Loading
