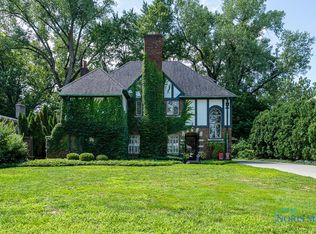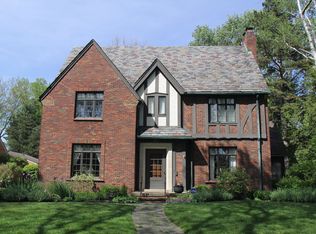Sold for $692,500 on 05/24/24
$692,500
3663 Brookside Rd, Toledo, OH 43606
5beds
4,336sqft
Single Family Residence
Built in 1923
0.4 Acres Lot
$687,100 Zestimate®
$160/sqft
$3,873 Estimated rent
Home value
$687,100
$625,000 - $763,000
$3,873/mo
Zestimate® history
Loading...
Owner options
Explore your selling options
What's special
Rare Opportunity! Grand Slate and Stone Traditional overlooking the Meadow! Ornate Tiled entry w/French doors opens to elegant center hall brimming with detail. Gleaming hardwood floors, arched door ways, ornate plaster crown moldings only begin to present this magnificent home. Exceptional Island Kitchen w/wet bar & eat in that leads to formal dining - phenomenal for entertaining. Gracious living w/stone fireplace opens to family room overlooking the meadow views. 5 Beds 4 Full baths on 2nd LVL. Knotty Pine finished lower level w/FP, Bar + Storage. Attached Garage. One of Brookside's Finest!
Zillow last checked: 8 hours ago
Listing updated: October 14, 2025 at 12:10am
Listed by:
Daniel H Effler 419-537-1113,
Effler Schmitt Co,
David J. Effler 419-509-3216,
Effler Schmitt Co
Bought with:
Daniel H Effler, 2011002374
Effler Schmitt Co
Source: NORIS,MLS#: 6113065
Facts & features
Interior
Bedrooms & bathrooms
- Bedrooms: 5
- Bathrooms: 5
- Full bathrooms: 4
- 1/2 bathrooms: 1
Primary bedroom
- Features: Bay Window, Crown Molding
- Level: Upper
- Dimensions: 28 x 22
Bedroom 2
- Features: Crown Molding
- Level: Upper
- Dimensions: 16 x 13
Bedroom 3
- Features: Crown Molding
- Level: Upper
- Dimensions: 16 x 11
Bedroom 4
- Features: Crown Molding
- Level: Upper
- Dimensions: 20 x 16
Dining room
- Features: Crown Molding, Formal Dining Room
- Level: Main
- Dimensions: 18 x 17
Family room
- Level: Main
- Dimensions: 22 x 14
Kitchen
- Features: Kitchen Island
- Level: Main
- Dimensions: 22 x 15
Living room
- Features: Cove Ceiling(s), Fireplace
- Level: Main
- Dimensions: 22 x 21
Sun room
- Level: Main
- Dimensions: 17 x 11
Heating
- Boiler, Natural Gas
Cooling
- Central Air, Wall Unit(s)
Appliances
- Included: Dishwasher, Microwave, Water Heater, Disposal, Dryer, Refrigerator, Washer
Features
- Cove Ceiling(s), Crown Molding, Dry Bar, Eat-in Kitchen, Primary Bathroom, Separate Shower
- Flooring: Carpet, Wood
- Windows: Bay Window(s)
- Basement: Finished,Full
- Has fireplace: Yes
- Fireplace features: Basement, Living Room, Recreation Room
Interior area
- Total structure area: 4,336
- Total interior livable area: 4,336 sqft
Property
Parking
- Total spaces: 2.5
- Parking features: Concrete, Attached Garage, Driveway, Garage Door Opener, Side By Side
- Garage spaces: 2.5
- Has uncovered spaces: Yes
Features
- Patio & porch: Patio
Lot
- Size: 0.40 Acres
- Dimensions: 17,600
- Features: Ravine
Details
- Additional structures: Shed(s)
- Parcel number: 8805464
- Zoning: RESIDENTIAL
Construction
Type & style
- Home type: SingleFamily
- Architectural style: Traditional
- Property subtype: Single Family Residence
Materials
- Brick, Stone
- Roof: Slate
Condition
- Year built: 1923
Utilities & green energy
- Electric: Circuit Breakers
- Sewer: Sanitary Sewer
- Water: Public
Community & neighborhood
Location
- Region: Toledo
- Subdivision: Ottawa Hills
Other
Other facts
- Listing terms: Cash,Conventional
Price history
| Date | Event | Price |
|---|---|---|
| 5/24/2024 | Sold | $692,500-4.5%$160/sqft |
Source: NORIS #6113065 Report a problem | ||
| 4/15/2024 | Contingent | $725,000$167/sqft |
Source: NORIS #6113065 Report a problem | ||
| 3/25/2024 | Listed for sale | $725,000+33.5%$167/sqft |
Source: NORIS #6113065 Report a problem | ||
| 12/27/2019 | Sold | $543,000-4.7%$125/sqft |
Source: NORIS #6044781 Report a problem | ||
| 8/6/2019 | Listed for sale | $569,900$131/sqft |
Source: Howard Hanna - Toledo #6034539 Report a problem | ||
Public tax history
| Year | Property taxes | Tax assessment |
|---|---|---|
| 2024 | $20,538 +33.5% | $234,675 +46.3% |
| 2023 | $15,389 -1% | $160,405 |
| 2022 | $15,541 -3.5% | $160,405 |
Find assessor info on the county website
Neighborhood: 43606
Nearby schools
GreatSchools rating
- 8/10Ottawa Hills Elementary SchoolGrades: K-6Distance: 0.2 mi
- 8/10Ottawa Hills High SchoolGrades: 7-12Distance: 0.3 mi
Schools provided by the listing agent
- Elementary: Ottawa Hills
- High: Ottawa Hills
Source: NORIS. This data may not be complete. We recommend contacting the local school district to confirm school assignments for this home.

Get pre-qualified for a loan
At Zillow Home Loans, we can pre-qualify you in as little as 5 minutes with no impact to your credit score.An equal housing lender. NMLS #10287.
Sell for more on Zillow
Get a free Zillow Showcase℠ listing and you could sell for .
$687,100
2% more+ $13,742
With Zillow Showcase(estimated)
$700,842
