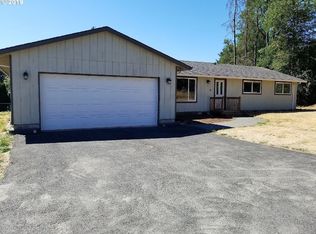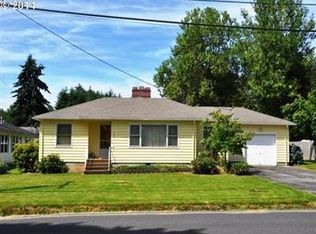Sold
$412,500
367 N Vernonia Rd, Saint Helens, OR 97051
3beds
1,496sqft
Residential, Single Family Residence
Built in 1980
10,018.8 Square Feet Lot
$407,900 Zestimate®
$276/sqft
$2,433 Estimated rent
Home value
$407,900
Estimated sales range
Not available
$2,433/mo
Zestimate® history
Loading...
Owner options
Explore your selling options
What's special
Beautifully updated home with cozy open floor plan & many newer upgrades in the last few years including siding, windows, roof, laminate floors, insulation in attic, duct work throughout home & Furnace. Quiet & private fenced yard with Graveled pad on side of home with room for RV parking & toys. Backyard has patio perfect for summer BBQs with unfinished cover. This home just needs some fresh paint and a few more loving cosmetic updates to make this home brand new for new owners. All appliances included except Washer/dryer.
Zillow last checked: 8 hours ago
Listing updated: January 23, 2025 at 09:21am
Listed by:
Stephanie Terry 503-410-9663,
Knipe Realty ERA Powered
Bought with:
Andrew Paulson, 201224182
Keller Williams Sunset Corridor
Source: RMLS (OR),MLS#: 24461004
Facts & features
Interior
Bedrooms & bathrooms
- Bedrooms: 3
- Bathrooms: 2
- Full bathrooms: 2
- Main level bathrooms: 2
Primary bedroom
- Features: Bathroom, Wallto Wall Carpet
- Level: Main
- Area: 143
- Dimensions: 13 x 11
Bedroom 2
- Features: Wallto Wall Carpet
- Level: Main
- Area: 130
- Dimensions: 10 x 13
Bedroom 3
- Features: Wallto Wall Carpet
- Level: Main
- Area: 100
- Dimensions: 10 x 10
Dining room
- Features: Laminate Flooring
- Level: Main
Family room
- Features: Laminate Flooring
- Level: Main
- Area: 294
- Dimensions: 21 x 14
Kitchen
- Features: Laminate Flooring
- Level: Main
- Area: 330
- Width: 15
Living room
- Features: Laminate Flooring
- Level: Main
- Area: 255
- Dimensions: 15 x 17
Heating
- Forced Air
Appliances
- Included: Dishwasher, Free-Standing Range, Free-Standing Refrigerator, Electric Water Heater
Features
- Bathroom
- Flooring: Laminate, Wall to Wall Carpet
- Windows: Double Pane Windows, Vinyl Frames
- Basement: Crawl Space
- Fireplace features: Electric
Interior area
- Total structure area: 1,496
- Total interior livable area: 1,496 sqft
Property
Parking
- Total spaces: 2
- Parking features: Driveway, RV Access/Parking, Attached
- Attached garage spaces: 2
- Has uncovered spaces: Yes
Accessibility
- Accessibility features: Ground Level, Minimal Steps, One Level, Accessibility
Features
- Levels: One
- Stories: 1
- Patio & porch: Patio
- Fencing: Fenced
Lot
- Size: 10,018 sqft
- Features: Level, Private, SqFt 10000 to 14999
Details
- Additional structures: RVParking
- Parcel number: 433540
- Zoning: SH:R5
Construction
Type & style
- Home type: SingleFamily
- Architectural style: Ranch
- Property subtype: Residential, Single Family Residence
Materials
- Cement Siding
- Foundation: Concrete Perimeter
- Roof: Composition
Condition
- Resale
- New construction: No
- Year built: 1980
Utilities & green energy
- Sewer: Public Sewer
- Water: Public
Community & neighborhood
Location
- Region: Saint Helens
Other
Other facts
- Listing terms: Cash,Conventional,FHA,USDA Loan,VA Loan
- Road surface type: Gravel, Paved
Price history
| Date | Event | Price |
|---|---|---|
| 1/22/2025 | Sold | $412,500-1.6%$276/sqft |
Source: | ||
| 12/17/2024 | Pending sale | $419,000$280/sqft |
Source: | ||
| 12/6/2024 | Listed for sale | $419,000+13.2%$280/sqft |
Source: | ||
| 1/24/2022 | Sold | $370,000-1.3%$247/sqft |
Source: | ||
| 12/20/2021 | Pending sale | $375,000$251/sqft |
Source: | ||
Public tax history
| Year | Property taxes | Tax assessment |
|---|---|---|
| 2024 | $2,960 +1.5% | $184,800 +3% |
| 2023 | $2,915 +4.3% | $179,420 +3% |
| 2022 | $2,796 +9.5% | $174,200 +3% |
Find assessor info on the county website
Neighborhood: 97051
Nearby schools
GreatSchools rating
- 5/10Mcbride Elementary SchoolGrades: K-5Distance: 0.3 mi
- 1/10St Helens Middle SchoolGrades: 6-8Distance: 1.1 mi
- 5/10St Helens High SchoolGrades: 9-12Distance: 0.7 mi
Schools provided by the listing agent
- Elementary: Lewis & Clark
- Middle: St Helens
- High: St Helens
Source: RMLS (OR). This data may not be complete. We recommend contacting the local school district to confirm school assignments for this home.
Get a cash offer in 3 minutes
Find out how much your home could sell for in as little as 3 minutes with a no-obligation cash offer.
Estimated market value
$407,900

