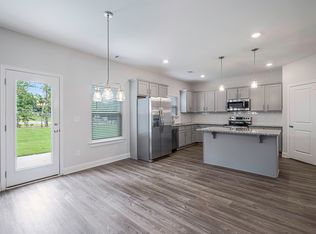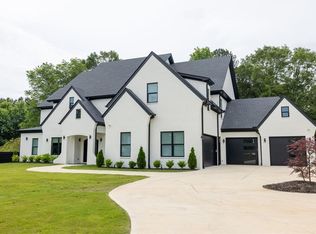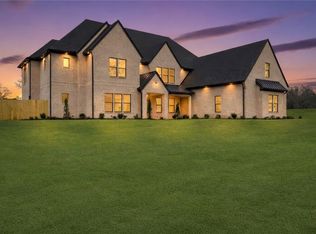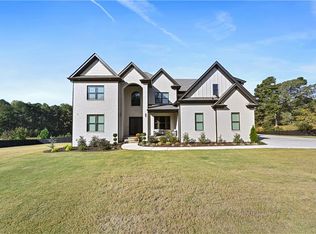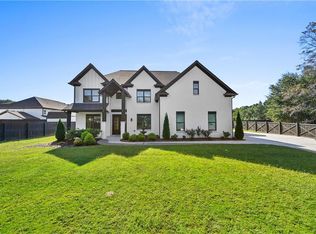Experience luxury living in this nearly new custom-built estate located in the prestigious Buford with BUFORD City School District. Situated on over two acres with NO HOA, this residence offers 6 spacious bedrooms including a private suite on the main level and a full Finished BASEMENT, 6 full baths plus 2 half baths, an upstairs loft, and an enclosed patio perfect for entertaining. The chef’s kitchen features quartz waterfall counters, a an elegant backsplash, professional-grade appliances, and modern designer lighting, flowing seamlessly into an open-concept living room with soaring ceilings, floor-to-ceiling windows, and a striking fireplace feature wall. at the main level you'll find a covered Deck space ideal for outdoor dining and entertaiment, with a fenced backyard offering privacy and ample room for recreation and a great space to build your own Pool! The primary suite impresses with a spa-inspired bathroom showcasing three walk-in showers, a freestanding tub, and an oversized custom closet with abundant shelving and center island. Additional highlights include expansive secondary bedrooms, custom lighting with tray ceilings, wide plank flooring, multiple oversized walk-in closets, and a large laundry suite with extensive cabinetry. Modern Features and upgrades include: Electrical Blinds all over the house, Water purification system filter. The FULL FINISHED BASEMENT is an Entertaiment retreat, featuring a bar/kitchenette area, full bathroom, a huge bedroom and plenty of space for storage. With over 6,458 Square feet plus 2000 square feet in the Basement. Perfectly located just minutes from Hamilton Mill Country Club, Lake Lanier, the Mall of Georgia, and top-rated Buford schools ranked #1 in Georgia, while offering quick access to I-85 for commuting to Atlanta. With fine dining, luxury shopping, premier golf, resort-style amenities, and the advantage of NO HOA, this estate is more than a home, it’s a lifestyle.
Active
$1,750,000
3671 Hamilton Mill Rd, Buford, GA 30519
5beds
6,458sqft
Est.:
Single Family Residence, Residential
Built in 2022
2.32 Acres Lot
$1,679,800 Zestimate®
$271/sqft
$-- HOA
What's special
Modern designer lightingStriking fireplace feature wallFull finished basementSoaring ceilingsQuartz waterfall countersUpstairs loftFloor-to-ceiling windows
- 65 days |
- 1,384 |
- 90 |
Zillow last checked: 8 hours ago
Listing updated: November 18, 2025 at 08:50am
Listing Provided by:
Nidia Guzman,
Virtual Properties Realty.com
Source: FMLS GA,MLS#: 7681845
Tour with a local agent
Facts & features
Interior
Bedrooms & bathrooms
- Bedrooms: 5
- Bathrooms: 7
- Full bathrooms: 5
- 1/2 bathrooms: 2
- Main level bathrooms: 1
- Main level bedrooms: 1
Rooms
- Room types: Basement, Laundry, Living Room, Loft
Primary bedroom
- Features: In-Law Floorplan, Oversized Master
- Level: In-Law Floorplan, Oversized Master
Bedroom
- Features: In-Law Floorplan, Oversized Master
Primary bathroom
- Features: Double Vanity, Separate Tub/Shower
Dining room
- Features: Open Concept
Kitchen
- Features: Cabinets White, Eat-in Kitchen, Kitchen Island, Pantry Walk-In, Solid Surface Counters, View to Family Room
Heating
- Central
Cooling
- Central Air
Appliances
- Included: Dishwasher, Disposal, Dryer, Electric Oven, Electric Range, Electric Water Heater, Range Hood, Refrigerator, Washer
- Laundry: Laundry Room
Features
- High Ceilings 10 ft Main, Walk-In Closet(s)
- Flooring: Marble, Tile
- Windows: Insulated Windows
- Basement: Bath/Stubbed,Daylight,Driveway Access,Exterior Entry,Finished,Full
- Number of fireplaces: 2
- Fireplace features: Living Room, Other Room
- Common walls with other units/homes: No Common Walls
Interior area
- Total structure area: 6,458
- Total interior livable area: 6,458 sqft
Video & virtual tour
Property
Parking
- Total spaces: 4
- Parking features: Attached, Driveway, Garage, Garage Door Opener
- Attached garage spaces: 4
- Has uncovered spaces: Yes
Accessibility
- Accessibility features: None
Features
- Levels: Two
- Stories: 2
- Patio & porch: Covered, Patio
- Exterior features: Awning(s), Balcony, Private Yard
- Pool features: None
- Spa features: None
- Fencing: Fenced,Front Yard,Privacy,Wood
- Has view: Yes
- View description: Trees/Woods
- Waterfront features: None
- Body of water: None
Lot
- Size: 2.32 Acres
- Features: Back Yard, Front Yard, Landscaped, Private
Details
- Additional structures: None
- Parcel number: R7222 004
- Other equipment: None
- Horse amenities: None
Construction
Type & style
- Home type: SingleFamily
- Architectural style: Contemporary,Craftsman
- Property subtype: Single Family Residence, Residential
Materials
- Brick 4 Sides
- Foundation: Block
- Roof: Shingle
Condition
- Resale
- New construction: No
- Year built: 2022
Utilities & green energy
- Electric: 110 Volts, 220 Volts
- Sewer: Septic Tank
- Water: Public
- Utilities for property: Cable Available, Electricity Available, Sewer Available, Water Available
Green energy
- Energy efficient items: None
- Energy generation: None
Community & HOA
Community
- Features: None
- Security: Carbon Monoxide Detector(s), Smoke Detector(s)
- Subdivision: Hamilton Mill
HOA
- Has HOA: No
Location
- Region: Buford
Financial & listing details
- Price per square foot: $271/sqft
- Tax assessed value: $1,254,900
- Annual tax amount: $17,987
- Date on market: 11/14/2025
- Cumulative days on market: 152 days
- Electric utility on property: Yes
- Road surface type: Asphalt
Estimated market value
$1,679,800
$1.60M - $1.76M
$4,921/mo
Price history
Price history
| Date | Event | Price |
|---|---|---|
| 11/14/2025 | Listed for sale | $1,750,000-7.9%$271/sqft |
Source: | ||
| 11/12/2025 | Listing removed | $1,899,900$294/sqft |
Source: | ||
| 10/2/2025 | Price change | $1,899,900-5%$294/sqft |
Source: | ||
| 8/17/2025 | Listed for sale | $1,999,900+14.3%$310/sqft |
Source: | ||
| 11/2/2022 | Sold | $1,750,000+448.2%$271/sqft |
Source: Public Record Report a problem | ||
Public tax history
Public tax history
| Year | Property taxes | Tax assessment |
|---|---|---|
| 2024 | $17,987 +2.9% | $501,960 |
| 2023 | $17,473 | $501,960 +775.7% |
| 2022 | -- | $57,320 -26.3% |
Find assessor info on the county website
BuyAbility℠ payment
Est. payment
$10,679/mo
Principal & interest
$8622
Property taxes
$1444
Home insurance
$613
Climate risks
Neighborhood: 30519
Nearby schools
GreatSchools rating
- 8/10Harmony Elementary SchoolGrades: PK-5Distance: 1.3 mi
- 7/10Glenn C. Jones Middle SchoolGrades: 6-8Distance: 1.2 mi
- 9/10Seckinger High SchoolGrades: 9-12Distance: 2.9 mi
Schools provided by the listing agent
- Elementary: Harmony - Gwinnett
- Middle: Jones
- High: Seckinger
Source: FMLS GA. This data may not be complete. We recommend contacting the local school district to confirm school assignments for this home.
- Loading
- Loading
