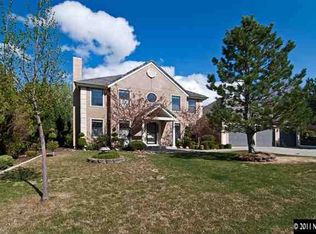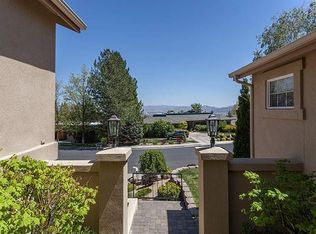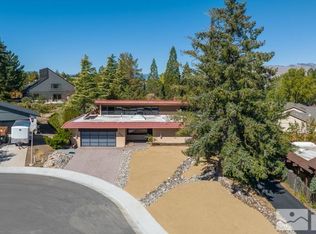Closed
$1,100,000
3683 Cashill Blvd, Reno, NV 89509
4beds
3,054sqft
Single Family Residence
Built in 1986
0.34 Acres Lot
$1,108,000 Zestimate®
$360/sqft
$4,532 Estimated rent
Home value
$1,108,000
$1.01M - $1.22M
$4,532/mo
Zestimate® history
Loading...
Owner options
Explore your selling options
What's special
Welcome to this stunning Southwest Reno home, where charm and modern elegance come together seamlessly. From the moment you arrive, the mature landscaping and thoughtful details set the stage for a truly special property. Spanning over 3,000 square feet, this beautifully renovated home offers spacious and comfortable living, all without the constraints of an HOA., Designed with versatility in mind, this home features four bedrooms plus an additional flex space, perfect as a home office, formal dining room, or whatever suits your lifestyle best. Inside, a professional interior designer has overseen a comprehensive renovation that elevates every space. The chef’s dream kitchen boasts custom cabinetry, marble countertops with a matching slab backsplash, a pot-filler faucet, and professional-grade appliances. Thoughtful upgrades and luxurious finishes make this a true centerpiece of the home. The main floor also features an impressive primary suite with a spa-like en-suite bathroom. Enjoy an oversized walk-in shower, free-standing tub, dual sinks, and private deck access—an inviting retreat at the end of the day. Two separate living spaces, both with cozy fireplaces, provide plenty of room to relax and entertain. A formal dining area, a half bath, and the flexible office/dining space complete the main level. Upstairs, three generously sized bedrooms and an updated full bathroom offer comfort and style. Quartz countertops, fresh paint, new fixtures, and a refreshed shower surround make this space feel brand new. Step outside to enjoy the expansive backyard, complete with a recently extended deck, new railings, and fresh exterior paint. A newly added fence encloses the side yards and backyard, providing privacy and security. The landscaping has been refreshed, with new curbing in the backyard and upgraded exterior lighting. Whether unwinding in the spa or entertaining on the spacious deck, this outdoor space is designed for relaxation and enjoyment. Additional upgrades include a new exterior door from the garage and ample RV parking. With designer touches throughout and a flexible layout to fit your needs, this home truly has it all. Experience the beauty and comfort of this exceptional residence for yourself!
Zillow last checked: 8 hours ago
Listing updated: May 14, 2025 at 04:40am
Listed by:
Garrett Stewart S.179908 775-636-8250,
Keller Williams Group One Inc.
Bought with:
Connor Altick, S.189425
RE/MAX Gold-Midtown
Source: NNRMLS,MLS#: 250002239
Facts & features
Interior
Bedrooms & bathrooms
- Bedrooms: 4
- Bathrooms: 3
- Full bathrooms: 2
- 1/2 bathrooms: 1
Heating
- Fireplace(s), Forced Air, Natural Gas
Cooling
- Central Air, Refrigerated
Appliances
- Included: Dishwasher, Disposal, Gas Range, Microwave
- Laundry: Cabinets, Laundry Area, Laundry Room
Features
- High Ceilings, Pantry, Master Downstairs, Smart Thermostat, Walk-In Closet(s)
- Flooring: Carpet, Ceramic Tile, Marble, Porcelain, Wood
- Windows: Blinds, Double Pane Windows, Vinyl Frames
- Number of fireplaces: 2
- Fireplace features: Gas Log
Interior area
- Total structure area: 3,054
- Total interior livable area: 3,054 sqft
Property
Parking
- Total spaces: 2
- Parking features: Attached, Garage Door Opener, RV Access/Parking
- Attached garage spaces: 2
Features
- Stories: 2
- Patio & porch: Deck
- Exterior features: None
- Fencing: Back Yard,Full
- Has view: Yes
- View description: Mountain(s), Trees/Woods
Lot
- Size: 0.34 Acres
- Features: Landscaped, Level, Sprinklers In Front, Sprinklers In Rear
Details
- Parcel number: 04108107
- Zoning: Sf3
Construction
Type & style
- Home type: SingleFamily
- Property subtype: Single Family Residence
Materials
- Foundation: Crawl Space
- Roof: Composition,Pitched,Shingle
Condition
- Year built: 1986
Utilities & green energy
- Sewer: Public Sewer
- Water: Public
- Utilities for property: Cable Available, Electricity Available, Internet Available, Natural Gas Available, Phone Available, Sewer Available, Water Available, Cellular Coverage, Water Meter Installed
Community & neighborhood
Security
- Security features: Keyless Entry, Smoke Detector(s)
Location
- Region: Reno
- Subdivision: South Terrace Heights
Other
Other facts
- Listing terms: 1031 Exchange,Cash,Conventional,FHA,VA Loan
Price history
| Date | Event | Price |
|---|---|---|
| 5/12/2025 | Sold | $1,100,000-5.2%$360/sqft |
Source: | ||
| 3/18/2025 | Pending sale | $1,160,000$380/sqft |
Source: | ||
| 2/27/2025 | Listed for sale | $1,160,000$380/sqft |
Source: | ||
| 10/8/2024 | Listing removed | $1,160,000$380/sqft |
Source: | ||
| 9/11/2024 | Price change | $1,160,000-1.7%$380/sqft |
Source: | ||
Public tax history
| Year | Property taxes | Tax assessment |
|---|---|---|
| 2025 | $4,314 +3.1% | $155,306 -0.3% |
| 2024 | $4,185 -1.9% | $155,778 +4.6% |
| 2023 | $4,267 +8% | $148,919 +17.7% |
Find assessor info on the county website
Neighborhood: Southwest
Nearby schools
GreatSchools rating
- 8/10Caughlin Ranch Elementary SchoolGrades: PK-6Distance: 0.7 mi
- 6/10Darrell C Swope Middle SchoolGrades: 6-8Distance: 1.5 mi
- 7/10Reno High SchoolGrades: 9-12Distance: 2.3 mi
Schools provided by the listing agent
- Elementary: Caughlin Ranch
- Middle: Swope
- High: Reno
Source: NNRMLS. This data may not be complete. We recommend contacting the local school district to confirm school assignments for this home.
Get a cash offer in 3 minutes
Find out how much your home could sell for in as little as 3 minutes with a no-obligation cash offer.
Estimated market value$1,108,000
Get a cash offer in 3 minutes
Find out how much your home could sell for in as little as 3 minutes with a no-obligation cash offer.
Estimated market value
$1,108,000


