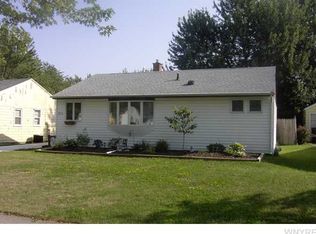Closed
$245,000
369 Faraday Rd, Buffalo, NY 14223
3beds
1,042sqft
Single Family Residence
Built in 1952
7,840.8 Square Feet Lot
$-- Zestimate®
$235/sqft
$1,847 Estimated rent
Home value
Not available
Estimated sales range
Not available
$1,847/mo
Zestimate® history
Loading...
Owner options
Explore your selling options
What's special
Beautiful fully updated ranch. 2 bedrooms with 1 full bath. Large dining room with bookcase which can easily be converted back into a third bedroom. Updates since 2019 include, newer kitchen cabinets, countertops and stainless steel appliances. Luxury vinyl flooring in foyer, living room, dining room, kitchen and mudroom. Newer carpets in bedrooms and recessed lighting. Windows and AC 2020, Furnace 2024. Freshly painted interior and exterior, fully fenced in yard with professional landscape. Move in ready, it's a must see!
Zillow last checked: 8 hours ago
Listing updated: October 07, 2025 at 11:48am
Listed by:
Bari L Spokane 716-830-3500,
HUNT Real Estate Corporation
Bought with:
Hannah Wells, 10401342521
Realty ONE Group Empower
Source: NYSAMLSs,MLS#: B1628578 Originating MLS: Buffalo
Originating MLS: Buffalo
Facts & features
Interior
Bedrooms & bathrooms
- Bedrooms: 3
- Bathrooms: 1
- Full bathrooms: 1
- Main level bathrooms: 1
- Main level bedrooms: 3
Bedroom 1
- Level: First
- Dimensions: 13.00 x 12.00
Bedroom 2
- Level: First
- Dimensions: 11.00 x 10.00
Dining room
- Level: First
- Dimensions: 13.00 x 10.00
Kitchen
- Level: First
- Dimensions: 13.00 x 10.00
Living room
- Level: First
- Dimensions: 14.00 x 13.00
Heating
- Gas, Forced Air
Cooling
- Central Air
Appliances
- Included: Dryer, Dishwasher, Gas Oven, Gas Range, Gas Water Heater, Microwave, Refrigerator, Washer
- Laundry: Main Level
Features
- Entrance Foyer, Eat-in Kitchen, Separate/Formal Living Room, Pantry, Solid Surface Counters, Window Treatments, Bedroom on Main Level, Main Level Primary
- Flooring: Carpet, Luxury Vinyl, Varies
- Windows: Drapes
- Basement: Crawl Space,Sump Pump
- Has fireplace: No
Interior area
- Total structure area: 1,042
- Total interior livable area: 1,042 sqft
Property
Parking
- Total spaces: 1.5
- Parking features: Detached, Electricity, Garage, Garage Door Opener
- Garage spaces: 1.5
Features
- Levels: One
- Stories: 1
- Exterior features: Concrete Driveway, Fully Fenced
- Fencing: Full
Lot
- Size: 7,840 sqft
- Dimensions: 54 x 145
- Features: Near Public Transit, Rectangular, Rectangular Lot, Residential Lot
Details
- Parcel number: 1464890666800002011000
- Special conditions: Standard
Construction
Type & style
- Home type: SingleFamily
- Architectural style: Ranch
- Property subtype: Single Family Residence
Materials
- Vinyl Siding, Copper Plumbing
- Foundation: Block
- Roof: Asphalt
Condition
- Resale
- Year built: 1952
Utilities & green energy
- Electric: Circuit Breakers
- Sewer: Connected
- Water: Connected, Public
- Utilities for property: Cable Available, High Speed Internet Available, Sewer Connected, Water Connected
Community & neighborhood
Location
- Region: Buffalo
- Subdivision: Lincoln Park Village Pt 0
Other
Other facts
- Listing terms: Cash,Conventional,FHA,VA Loan
Price history
| Date | Event | Price |
|---|---|---|
| 10/6/2025 | Sold | $245,000+16.7%$235/sqft |
Source: | ||
| 8/11/2025 | Pending sale | $209,900$201/sqft |
Source: | ||
| 8/7/2025 | Listed for sale | $209,900+70.7%$201/sqft |
Source: | ||
| 11/27/2019 | Sold | $123,000-1.6%$118/sqft |
Source: | ||
| 9/18/2019 | Pending sale | $125,000$120/sqft |
Source: Howard Hanna - Amherst/Clarence #B1225177 Report a problem | ||
Public tax history
| Year | Property taxes | Tax assessment |
|---|---|---|
| 2024 | -- | $40,100 |
| 2023 | -- | $40,100 |
| 2022 | -- | $40,100 |
Find assessor info on the county website
Neighborhood: 14223
Nearby schools
GreatSchools rating
- 6/10Ben Franklin Elementary SchoolGrades: K-4Distance: 0.3 mi
- 6/10Ben Franklin Middle SchoolGrades: 5-7Distance: 0.3 mi
- 6/10Kenmore East Senior High SchoolGrades: 8-12Distance: 1.3 mi
Schools provided by the listing agent
- Middle: Ben Franklin Middle
- High: Kenmore East Senior High
- District: Kenmore-Tonawanda Union Free District
Source: NYSAMLSs. This data may not be complete. We recommend contacting the local school district to confirm school assignments for this home.
