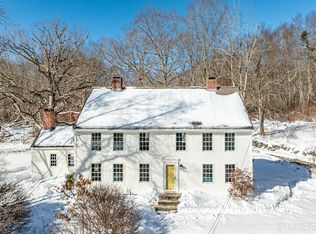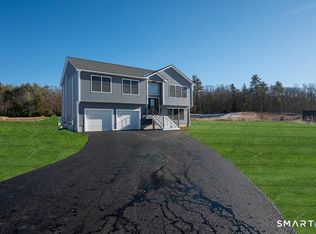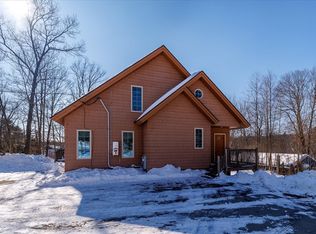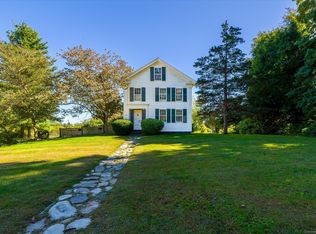In the heart of Thompson Hill, step into history with the Jeremiah Olney House owned by the famous banker Jeremiah Olney in 1860, with its significant Greek Revival and Italianate features. This stunning 4-bed, 3.5-bath colonial farmhouse sits on nearly an acre of picturesque land and has been completely renovated. Overflowing with character, this home blends classic charm with modern convenience, offering spacious living areas and timeless architectural details. The grand entryway welcomes you with a beautiful original staircase, setting the tone for the elegance found throughout. The main floor features two inviting sitting rooms with original fireplaces, a formal dining room, and an eat-in kitchen with stainless steel appliances and a walk-out to the private deck-perfect for entertaining. A main-floor bedroom and half bath provide convenience and flexibility. Upstairs, the second floor boasts three well-appointed bedrooms, two of which feature private ensuites, plus an additional parlor that offers cozy charm and versatility. The partially finished attic on the third floor presents the perfect space for a playroom, studio, or creative retreat. Outside, a spacious two-story barn with three bays and a workshop offers endless opportunities-ideal for hobbyists, storage, or even a small business venture. This one-of-a-kind historic home is waiting for its next chapter!
For sale
$599,900
369 Thompson Road, Thompson, CT 06277
4beds
2,944sqft
Est.:
Single Family Residence
Built in 1814
0.94 Acres Lot
$-- Zestimate®
$204/sqft
$-- HOA
What's special
Timeless architectural detailsGrand entrywayBeautiful original staircaseFormal dining roomCompletely renovated
- 51 days |
- 2,616 |
- 113 |
Zillow last checked: 8 hours ago
Listing updated: January 01, 2026 at 05:43am
Listed by:
Sheena Ruggirello (860)222-4734,
Real Broker CT, LLC 855-450-0442
Source: Smart MLS,MLS#: 24120638
Tour with a local agent
Facts & features
Interior
Bedrooms & bathrooms
- Bedrooms: 4
- Bathrooms: 4
- Full bathrooms: 3
- 1/2 bathrooms: 1
Primary bedroom
- Features: Remodeled, Full Bath, Stall Shower
- Level: Upper
Bedroom
- Level: Main
Bedroom
- Features: Remodeled, Full Bath
- Level: Upper
Bedroom
- Features: Walk-In Closet(s)
- Level: Upper
Den
- Level: Third,Other
Dining room
- Features: Remodeled, High Ceilings, Built-in Features, Fireplace, Sliders
- Level: Main
Family room
- Features: Remodeled, Beamed Ceilings
- Level: Main
Kitchen
- Features: Remodeled, Vaulted Ceiling(s), Granite Counters, Dining Area, Kitchen Island, Sliders
- Level: Main
Library
- Features: Remodeled, Fireplace
- Level: Upper
Living room
- Features: Remodeled, High Ceilings, Fireplace
- Level: Main
Heating
- Heat Pump, Electric
Cooling
- Ductless
Appliances
- Included: Electric Cooktop, Oven/Range, Microwave, Refrigerator, Freezer, Electric Water Heater
- Laundry: Main Level
Features
- Entrance Foyer
- Basement: Full,Hatchway Access
- Attic: Finished,Walk-up
- Number of fireplaces: 3
Interior area
- Total structure area: 2,944
- Total interior livable area: 2,944 sqft
- Finished area above ground: 2,944
Property
Parking
- Total spaces: 4
- Parking features: Detached, Paved, Off Street, Driveway, Shared Driveway
- Garage spaces: 4
- Has uncovered spaces: Yes
Lot
- Size: 0.94 Acres
- Features: Cleared, Open Lot
Details
- Parcel number: 1721757
- Zoning: TC80
Construction
Type & style
- Home type: SingleFamily
- Architectural style: Colonial,Antique
- Property subtype: Single Family Residence
Materials
- Aluminum Siding
- Foundation: Stone
- Roof: Asphalt
Condition
- New construction: No
- Year built: 1814
Utilities & green energy
- Sewer: Septic Tank
- Water: Well
Community & HOA
HOA
- Has HOA: No
Location
- Region: Thompson
Financial & listing details
- Price per square foot: $204/sqft
- Tax assessed value: $245,800
- Annual tax amount: $4,670
- Date on market: 12/19/2025
Estimated market value
Not available
Estimated sales range
Not available
Not available
Price history
Price history
| Date | Event | Price |
|---|---|---|
| 12/19/2025 | Listed for sale | $599,900$204/sqft |
Source: | ||
| 12/1/2025 | Listing removed | $599,900$204/sqft |
Source: | ||
| 9/25/2025 | Price change | $599,900-2.4%$204/sqft |
Source: | ||
| 8/20/2025 | Listed for sale | $614,900-1.6%$209/sqft |
Source: | ||
| 8/1/2025 | Listing removed | $624,900$212/sqft |
Source: | ||
Public tax history
Public tax history
| Year | Property taxes | Tax assessment |
|---|---|---|
| 2025 | $4,670 -4.1% | $245,800 +41.9% |
| 2024 | $4,869 +8.1% | $173,200 |
| 2023 | $4,503 +3.9% | $173,200 |
Find assessor info on the county website
BuyAbility℠ payment
Est. payment
$3,971/mo
Principal & interest
$2916
Property taxes
$845
Home insurance
$210
Climate risks
Neighborhood: 06277
Nearby schools
GreatSchools rating
- 4/10Mary R. Fisher Elementary SchoolGrades: PK-4Distance: 2.2 mi
- 6/10Thompson Middle SchoolGrades: 5-8Distance: 2.2 mi
- 5/10Tourtellotte Memorial High SchoolGrades: 9-12Distance: 2.2 mi
- Loading
- Loading




