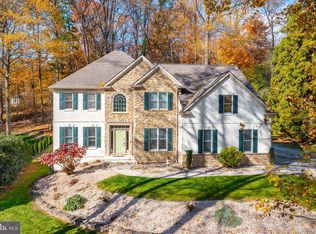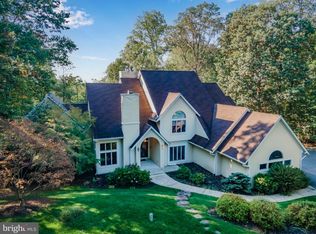Sold for $570,000
$570,000
3691 Sorrel Ridge Ln, York, PA 17406
6beds
5,091sqft
Single Family Residence
Built in 1994
0.65 Acres Lot
$675,900 Zestimate®
$112/sqft
$3,377 Estimated rent
Home value
$675,900
$642,000 - $716,000
$3,377/mo
Zestimate® history
Loading...
Owner options
Explore your selling options
What's special
Wow! 5000+ finished sq ft located in the prestigious neighborhood of Sentry Woods - Central York School District. Prime location! Just minutes to Lancaster! You will love the interior layout. As you walk through the door you will be greeted by the open staircase, a study with a marble fireplace, built-in bookcase and a formal dining room. The great room features 14’ ceilings with a floor-to-ceiling gas/wood fireplace and an interior balcony. Directly off of the great room is a sun room featuring wall to wall windows along with a possible 1st floor bedroom. The spacious eat in kitchen offers a breakfast area and an 8’ center island with seating and electric. To complete the main level - you will find a laundry room, mud room, and two powder rooms. The upper level features the master bedroom that includes a luxury bath with separate his and hers vanities, a walk-in shower, and Jacuzzi tub along with another master suite. Three additional bedrooms and a full bath complete the upper level. The lower level is perfect for additional living space. A spacious rec room is perfect for entertainment or just a relaxing family room. An additional finished room is a great bonus space or exercise room with a full bath. Wonderful outdoor entertaining area featuring a 40’ Trex deck offering a private tree lined view. Enjoy watching the wildlife and listening to the peaceful sounds of nature. In the summer, take advantage of the peach tree that produces an abundance of ripe and juicy peaches annually. Attached three car garage, well maintained inside and out, and located in a prime location. Convenient to I-83 and Route 30 - ideal for the commuter and close to restaurants, shopping, and local amenities.
Zillow last checked: 10 hours ago
Listing updated: March 12, 2023 at 05:01pm
Listed by:
Adam Flinchbaugh 717-505-3315,
RE/MAX Patriots
Bought with:
Loree Foster, 5000031
Berkshire Hathaway HomeServices Homesale Realty
Source: Bright MLS,MLS#: PAYK2033948
Facts & features
Interior
Bedrooms & bathrooms
- Bedrooms: 6
- Bathrooms: 6
- Full bathrooms: 4
- 1/2 bathrooms: 2
- Main level bathrooms: 2
- Main level bedrooms: 1
Basement
- Area: 1680
Heating
- Baseboard, Natural Gas
Cooling
- Central Air, Electric
Appliances
- Included: Microwave, Cooktop, Dishwasher, Disposal, Dryer, Freezer, Oven, Refrigerator, Washer, Water Heater, Gas Water Heater, Electric Water Heater
- Laundry: Main Level, Laundry Room, Mud Room
Features
- Attic, Breakfast Area, Built-in Features, Ceiling Fan(s), Chair Railings, Crown Molding, Dining Area, Double/Dual Staircase, Entry Level Bedroom, Family Room Off Kitchen, Open Floorplan, Formal/Separate Dining Room, Eat-in Kitchen, Kitchen - Gourmet, Kitchen Island, Primary Bath(s), Soaking Tub, Bathroom - Stall Shower, Bathroom - Tub Shower, Walk-In Closet(s), Other, 9'+ Ceilings, Cathedral Ceiling(s), High Ceilings, Vaulted Ceiling(s)
- Flooring: Ceramic Tile, Hardwood, Vinyl, Carpet, Wood
- Doors: French Doors
- Windows: Bay/Bow, Skylight(s)
- Basement: Full,Partially Finished,Sump Pump,Space For Rooms,Interior Entry,Improved,Water Proofing System
- Number of fireplaces: 2
- Fireplace features: Gas/Propane, Mantel(s), Marble, Stone, Wood Burning
Interior area
- Total structure area: 6,071
- Total interior livable area: 5,091 sqft
- Finished area above ground: 4,391
- Finished area below ground: 700
Property
Parking
- Total spaces: 3
- Parking features: Covered, Built In, Garage Faces Side, Garage Door Opener, Inside Entrance, Oversized, Attached
- Attached garage spaces: 3
Accessibility
- Accessibility features: Accessible Entrance
Features
- Levels: Two
- Stories: 2
- Patio & porch: Deck, Porch
- Exterior features: Awning(s), Bump-outs, Lighting
- Pool features: None
- Has view: Yes
- View description: Trees/Woods
Lot
- Size: 0.65 Acres
Details
- Additional structures: Above Grade, Below Grade
- Parcel number: 460003600340000000
- Zoning: RS
- Special conditions: Standard
Construction
Type & style
- Home type: SingleFamily
- Architectural style: Colonial
- Property subtype: Single Family Residence
Materials
- Stucco, Dryvit
- Foundation: Block
- Roof: Architectural Shingle
Condition
- Excellent
- New construction: No
- Year built: 1994
Utilities & green energy
- Sewer: Public Sewer
- Water: Public
Community & neighborhood
Security
- Security features: Security System
Location
- Region: York
- Subdivision: Sentry Woods
- Municipality: SPRINGETTSBURY TWP
Other
Other facts
- Listing agreement: Exclusive Right To Sell
- Listing terms: Cash,Conventional,FHA,VA Loan
- Ownership: Fee Simple
Price history
| Date | Event | Price |
|---|---|---|
| 2/17/2023 | Sold | $570,000-3.4%$112/sqft |
Source: | ||
| 2/1/2023 | Pending sale | $589,900$116/sqft |
Source: | ||
| 2/1/2023 | Contingent | $589,900$116/sqft |
Source: | ||
| 1/25/2023 | Price change | $589,900-1.7%$116/sqft |
Source: | ||
| 12/29/2022 | Listed for sale | $599,900$118/sqft |
Source: | ||
Public tax history
| Year | Property taxes | Tax assessment |
|---|---|---|
| 2025 | $13,692 +2.9% | $438,250 |
| 2024 | $13,309 -0.7% | $438,250 |
| 2023 | $13,396 +9.1% | $438,250 |
Find assessor info on the county website
Neighborhood: 17406
Nearby schools
GreatSchools rating
- 6/10Stony Brook El SchoolGrades: K-3Distance: 0.8 mi
- 7/10Central York Middle SchoolGrades: 7-8Distance: 2.3 mi
- 8/10Central York High SchoolGrades: 9-12Distance: 2.7 mi
Schools provided by the listing agent
- District: Central York
Source: Bright MLS. This data may not be complete. We recommend contacting the local school district to confirm school assignments for this home.
Get pre-qualified for a loan
At Zillow Home Loans, we can pre-qualify you in as little as 5 minutes with no impact to your credit score.An equal housing lender. NMLS #10287.
Sell with ease on Zillow
Get a Zillow Showcase℠ listing at no additional cost and you could sell for —faster.
$675,900
2% more+$13,518
With Zillow Showcase(estimated)$689,418

