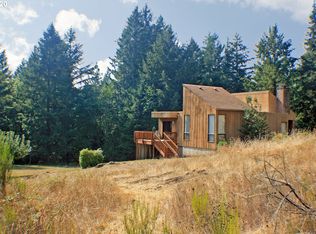Sold
$1,025,000
36910 Edgehill Rd, Springfield, OR 97478
3beds
3,322sqft
Residential, Single Family Residence
Built in 1975
30.69 Acres Lot
$-- Zestimate®
$309/sqft
$2,057 Estimated rent
Home value
Not available
Estimated sales range
Not available
$2,057/mo
Zestimate® history
Loading...
Owner options
Explore your selling options
What's special
Spectacular home and property on 30+ acres of seclusion with an incredible 360 view. 3322 sqft, 3-bedroom home, plus a 36x24 two story shop/garage combo which includes 864 sqft of finished space that could be potential for guest quarters. This stunning custom built one owner home features a formal living room, a separate living room area, as well as a large family room to allow for multiple living options. 3 custom fireplaces enhance each living area. So many windows to take in all the surrounding views. The primary bedroom includes an ensuite with a walk-in shower and walk-in closets. Two separate large bedrooms each offer walk-in closets. There is also a large craft room with a sink and built-ins that could be a 4th bedroom if needed. Spacious kitchen with updated stainless-steel appliances, wrap around breakfast bar, quartz countertops, solid wood cabinets with pullouts and more. Large loft office area with a small built-in bar and sink. Extra features include antique lights, stain glass, many built in bookcases, large storage area with drop-down stairs, multiple skylights, high ceilings throughout and so much more. Beautifully maintained grounds with extensive mature landscaping that is truly spectacular. Covered gazebo area, deer fenced garden, fruit trees, and spacious patios for outdoor living. There is a private circular driveway that is paved from the front entry that includes a covered carport entry into the home. Additional amenities include a 1000 gallon propane tank and a backup generator. Great location with golf course that is just minutes away. Situated less than 15 minutes from town and offering total privacy, this beautiful estate shows pride of ownership at its best inside and out with no expense spared. Don't miss this exceptional home!
Zillow last checked: 8 hours ago
Listing updated: November 06, 2025 at 04:21am
Listed by:
Larry Alberts 541-913-1323,
Keller Williams Realty Eugene and Springfield
Bought with:
Heather Tipler, 201207979
Hybrid Real Estate
Source: RMLS (OR),MLS#: 149746384
Facts & features
Interior
Bedrooms & bathrooms
- Bedrooms: 3
- Bathrooms: 3
- Full bathrooms: 2
- Partial bathrooms: 1
- Main level bathrooms: 1
Primary bedroom
- Features: Bathroom, Ceiling Fan, Skylight, High Ceilings, Walkin Closet
- Level: Upper
- Area: 192
- Dimensions: 16 x 12
Bedroom 2
- Features: Skylight, Walkin Closet
- Level: Upper
- Area: 121
- Dimensions: 11 x 11
Bedroom 3
- Features: Skylight, Walkin Closet
- Level: Upper
- Area: 121
- Dimensions: 11 x 11
Dining room
- Level: Main
- Area: 120
- Dimensions: 15 x 8
Family room
- Features: Builtin Features, Fireplace
- Level: Main
- Area: 420
- Dimensions: 15 x 28
Kitchen
- Features: Builtin Range, Pantry, Builtin Oven, Free Standing Refrigerator, Quartz
- Level: Main
- Area: 234
- Width: 18
Living room
- Features: Bookcases, Fireplace
- Level: Main
- Area: 414
- Dimensions: 18 x 23
Heating
- Forced Air, Fireplace(s)
Cooling
- Heat Pump
Appliances
- Included: Built In Oven, Built-In Range, Convection Oven, Dishwasher, Disposal, Free-Standing Refrigerator, Stainless Steel Appliance(s), Electric Water Heater
Features
- Ceiling Fan(s), High Ceilings, Quartz, Sink, Built-in Features, Walk-In Closet(s), Pantry, Bookcases, Bathroom
- Flooring: Tile
- Windows: Aluminum Frames, Skylight(s)
- Basement: Crawl Space
- Number of fireplaces: 3
- Fireplace features: Wood Burning
Interior area
- Total structure area: 3,322
- Total interior livable area: 3,322 sqft
Property
Parking
- Total spaces: 2
- Parking features: Carport, RV Access/Parking, Detached
- Garage spaces: 2
- Has carport: Yes
Accessibility
- Accessibility features: Utility Room On Main, Walkin Shower, Accessibility
Features
- Levels: Two
- Stories: 2
- Patio & porch: Covered Deck, Deck, Patio
- Exterior features: Garden
- Has view: Yes
- View description: Mountain(s), Trees/Woods, Valley
Lot
- Size: 30.69 Acres
- Features: Private, Secluded, Sprinkler, Acres 20 to 50
Details
- Additional structures: Greenhouse, RVParking, ToolShed
- Parcel number: 1004520
- Zoning: F2
Construction
Type & style
- Home type: SingleFamily
- Architectural style: Custom Style
- Property subtype: Residential, Single Family Residence
Materials
- Cedar, Wood Siding
- Foundation: Concrete Perimeter
- Roof: Composition
Condition
- Resale
- New construction: No
- Year built: 1975
Utilities & green energy
- Sewer: Septic Tank
- Water: Well
- Utilities for property: DSL
Community & neighborhood
Security
- Security features: None
Location
- Region: Springfield
Other
Other facts
- Listing terms: Cash,Conventional
- Road surface type: Paved
Price history
| Date | Event | Price |
|---|---|---|
| 10/31/2025 | Sold | $1,025,000-4.7%$309/sqft |
Source: | ||
| 10/10/2025 | Pending sale | $1,075,000$324/sqft |
Source: | ||
| 9/30/2025 | Price change | $1,075,000-1.8%$324/sqft |
Source: | ||
| 9/2/2025 | Price change | $1,095,000-4.4%$330/sqft |
Source: | ||
| 8/19/2025 | Price change | $1,145,000-4.2%$345/sqft |
Source: | ||
Public tax history
| Year | Property taxes | Tax assessment |
|---|---|---|
| 2018 | $123 | $4,549 |
| 2017 | $123 -96.1% | $4,549 -98.5% |
| 2016 | $3,119 | $295,050 +3% |
Find assessor info on the county website
Neighborhood: 97478
Nearby schools
GreatSchools rating
- 3/10Yolanda Elementary SchoolGrades: K-5Distance: 5.4 mi
- 5/10Briggs Middle SchoolGrades: 6-8Distance: 5.4 mi
- 5/10Thurston High SchoolGrades: 9-12Distance: 5.1 mi
Schools provided by the listing agent
- Elementary: Yolanda
- Middle: Briggs
- High: Thurston
Source: RMLS (OR). This data may not be complete. We recommend contacting the local school district to confirm school assignments for this home.

Get pre-qualified for a loan
At Zillow Home Loans, we can pre-qualify you in as little as 5 minutes with no impact to your credit score.An equal housing lender. NMLS #10287.
