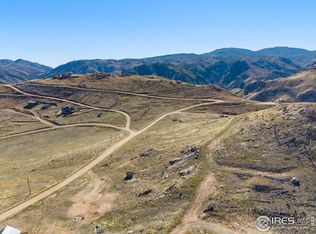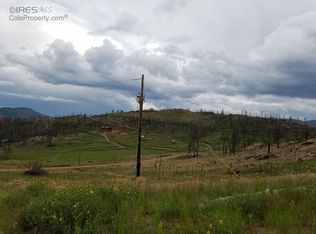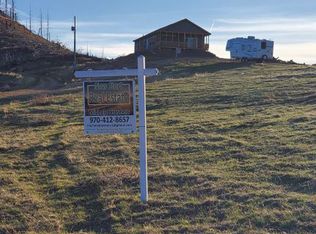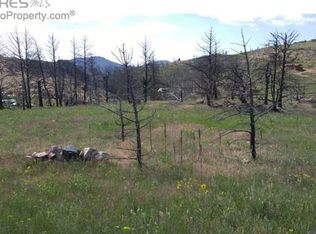Sold for $365,000
$365,000
37 Rabbit Ears Ct, Livermore, CO 80536
2beds
1,824sqft
Residential-Detached, Residential
Built in 2022
1.37 Acres Lot
$363,100 Zestimate®
$200/sqft
$3,291 Estimated rent
Home value
$363,100
$345,000 - $381,000
$3,291/mo
Zestimate® history
Loading...
Owner options
Explore your selling options
What's special
Price Reduced! Motivated seller! Nestled in the foothills, this custom built log home is a quiet oasis with views in all directions. With 2 bedrooms, 2 full baths, and vaulted ceilings, you will feel the relaxed ambiance and escape from everyday city life. This log home has beautiful all natural pine wood walls and ceilings, ceiling fans, a 930 sq. ft. wrap around deck, and lots of natural light. The loft houses a large bedroom with dormer closets and views galore! The kitchen is quaint and features ample cabinet and counter space, plus a pantry. A must see is the walk out basement that features an en suite bed/bath and has a patio so you can enjoy the mountain splendor from both levels. Watch the wildlife amble by as you take in the scenery surrounding the large 1.37 acre lot while sipping your morning coffee. There is so much to love here. Come take a look and make this house your home sweet home!
Zillow last checked: 8 hours ago
Listing updated: July 23, 2025 at 09:46am
Listed by:
Team Twito 970-581-8573,
Resident Realty
Bought with:
Chris Hardy
Elevations Real Estate, LLC
Source: IRES,MLS#: 1026937
Facts & features
Interior
Bedrooms & bathrooms
- Bedrooms: 2
- Bathrooms: 2
- Full bathrooms: 2
Primary bedroom
- Area: 384
- Dimensions: 16 x 24
Bedroom 2
- Area: 396
- Dimensions: 18 x 22
Dining room
- Area: 63
- Dimensions: 7 x 9
Kitchen
- Area: 154
- Dimensions: 14 x 11
Living room
- Area: 143
- Dimensions: 11 x 13
Heating
- Forced Air
Cooling
- Ceiling Fan(s)
Appliances
- Included: Electric Range/Oven, Dishwasher, Refrigerator
- Laundry: Washer/Dryer Hookups
Features
- Satellite Avail, Cathedral/Vaulted Ceilings, Pantry, Stain/Natural Trim
- Windows: Double Pane Windows
- Basement: Partially Finished,Walk-Out Access
Interior area
- Total structure area: 1,824
- Total interior livable area: 1,824 sqft
- Finished area above ground: 1,104
- Finished area below ground: 720
Property
Parking
- Parking features: RV/Boat Parking
- Details: Garage Type: None
Accessibility
- Accessibility features: Accessible Doors, Accessible Entrance, Main Floor Bath
Features
- Levels: Two
- Stories: 2
- Patio & porch: Deck, Enclosed
- Exterior features: Balcony
- Has view: Yes
- View description: Mountain(s)
Lot
- Size: 1.37 Acres
- Features: Sloped
Details
- Additional structures: Storage
- Parcel number: R1085255
- Zoning: SFR
- Special conditions: Private Owner
Construction
Type & style
- Home type: SingleFamily
- Architectural style: Cabin
- Property subtype: Residential-Detached, Residential
Materials
- Log
- Roof: Metal
Condition
- Not New, Previously Owned
- New construction: No
- Year built: 2022
Utilities & green energy
- Electric: Electric, PVREA
- Sewer: Other Water/Sewer, Septic Vault
- Water: Cistern, Other Water/Sewer, Glacier View Meadows
- Utilities for property: Electricity Available, Propane
Community & neighborhood
Location
- Region: Livermore
- Subdivision: Glacier View Meadows
HOA & financial
HOA
- Has HOA: Yes
- HOA fee: $1,475 annually
- Services included: Management
Other
Other facts
- Listing terms: Cash,Conventional,FHA,VA Loan
- Road surface type: Gravel
Price history
| Date | Event | Price |
|---|---|---|
| 7/23/2025 | Sold | $365,000+2.8%$200/sqft |
Source: | ||
| 6/11/2025 | Pending sale | $355,000$195/sqft |
Source: | ||
| 5/30/2025 | Price change | $355,000-7.8%$195/sqft |
Source: | ||
| 2/23/2025 | Listed for sale | $385,000-10.5%$211/sqft |
Source: | ||
| 7/23/2024 | Listing removed | -- |
Source: NY State MLS #11194001 Report a problem | ||
Public tax history
| Year | Property taxes | Tax assessment |
|---|---|---|
| 2024 | $2,970 +46.6% | $35,369 -1% |
| 2023 | $2,026 +455.2% | $35,713 +70.8% |
| 2022 | $365 +0.8% | $20,913 +445.6% |
Find assessor info on the county website
Neighborhood: 80536
Nearby schools
GreatSchools rating
- NALivermore Elementary SchoolGrades: K-5Distance: 11.7 mi
- 7/10Cache La Poudre Middle SchoolGrades: 6-8Distance: 14.7 mi
- 7/10Poudre High SchoolGrades: 9-12Distance: 16.9 mi
Schools provided by the listing agent
- Elementary: Red Feather
- Middle: Cache La Poudre
- High: Poudre
Source: IRES. This data may not be complete. We recommend contacting the local school district to confirm school assignments for this home.

Get pre-qualified for a loan
At Zillow Home Loans, we can pre-qualify you in as little as 5 minutes with no impact to your credit score.An equal housing lender. NMLS #10287.



