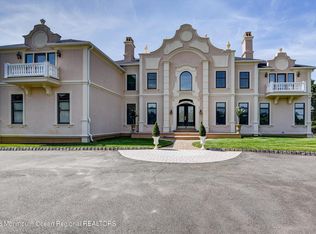Builder spared no expense in building this home which he was building for himself. Open Floor plan in this 5 bedroom,custom Mediterranean Colonial, which sits on 4 acres of hilltop private land. Anderson windows through out and stucco on four sides. Decorative moldings in Study, Dining room and Living room. Full walkout finished basement, 2 fireplaces and a 3 car garage to complete this package.
This property is off market, which means it's not currently listed for sale or rent on Zillow. This may be different from what's available on other websites or public sources.
