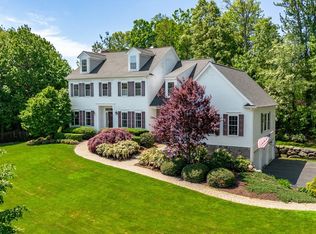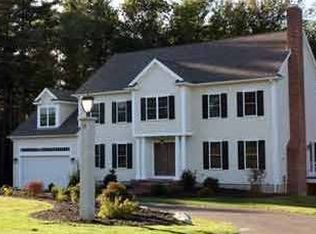Sold for $1,005,000 on 08/08/25
$1,005,000
37 Sandy Ridge Rd, Sterling, MA 01564
4beds
3,606sqft
Single Family Residence
Built in 2014
2.4 Acres Lot
$1,028,000 Zestimate®
$279/sqft
$3,708 Estimated rent
Home value
$1,028,000
$946,000 - $1.12M
$3,708/mo
Zestimate® history
Loading...
Owner options
Explore your selling options
What's special
Welcome to 37 Sandy Ridge Road! This stunning 12-room Colonial in one of Sterling’s most sought-after neighborhoods offers over 3,600 sq ft on a private 2.4-acre lot. Features 4 bedrooms, 3.5 baths, open-concept layout, wood floors, gas fireplace, upgraded kitchen cabinets, home office, and mudroom with storage. Spacious primary suite with jetted tub and double walk-in closets, three additional good-sized bedrooms, 2nd flr laundry room with sink. Pull-down attic access adds extra storage. Finished lower level offers flexible living with 10' ceilings, kitchenette, full bath, and walk-out to oversized patio with built-in fire pit—perfect for entertaining. Additional highlights: utility room with custom shelving, 2-car garage, irrigation, and professional landscaping. See Feature Sheet for more details.
Zillow last checked: 8 hours ago
Listing updated: August 08, 2025 at 10:00am
Listed by:
Kelly Crowley 734-274-0707,
Keller Williams Elite 508-695-4545
Bought with:
Kelly Crowley
Keller Williams Elite
Source: MLS PIN,MLS#: 73382138
Facts & features
Interior
Bedrooms & bathrooms
- Bedrooms: 4
- Bathrooms: 4
- Full bathrooms: 3
- 1/2 bathrooms: 1
Primary bedroom
- Features: Bathroom - Full, Bathroom - Double Vanity/Sink, Walk-In Closet(s), Flooring - Wall to Wall Carpet, Closet - Double
- Level: Second
- Area: 483
- Dimensions: 21 x 23
Bedroom 2
- Features: Closet, Flooring - Wall to Wall Carpet, Attic Access
- Level: Second
- Area: 143
- Dimensions: 13 x 11
Bedroom 3
- Features: Closet, Flooring - Wall to Wall Carpet
- Level: Second
- Area: 140
- Dimensions: 14 x 10
Bedroom 4
- Features: Walk-In Closet(s), Flooring - Wall to Wall Carpet
- Level: Second
- Area: 224
- Dimensions: 16 x 14
Bathroom 1
- Features: Bathroom - Half, Flooring - Stone/Ceramic Tile, Countertops - Stone/Granite/Solid
- Level: First
- Area: 36
- Dimensions: 6 x 6
Bathroom 2
- Features: Bathroom - Full, Bathroom - With Tub & Shower, Closet - Linen, Flooring - Stone/Ceramic Tile, Countertops - Stone/Granite/Solid
- Level: Second
- Area: 78
- Dimensions: 13 x 6
Bathroom 3
- Features: Bathroom - Full, Bathroom - Double Vanity/Sink, Bathroom - Tiled With Tub & Shower, Closet - Linen, Flooring - Stone/Ceramic Tile, Countertops - Stone/Granite/Solid, Jacuzzi / Whirlpool Soaking Tub
- Level: Second
- Area: 114
- Dimensions: 19 x 6
Dining room
- Features: Flooring - Wood, Deck - Exterior, Slider
- Level: Main,First
- Area: 128
- Dimensions: 16 x 8
Family room
- Features: Bathroom - Full, Flooring - Wall to Wall Carpet, Wet Bar, Exterior Access, Open Floorplan, Recessed Lighting, Slider, Storage
- Level: Basement
- Area: 364
- Dimensions: 14 x 26
Kitchen
- Features: Flooring - Wood, Pantry, Countertops - Stone/Granite/Solid, Kitchen Island, Cabinets - Upgraded, Exterior Access, Open Floorplan, Recessed Lighting, Stainless Steel Appliances
- Level: Main,First
- Area: 270
- Dimensions: 18 x 15
Living room
- Features: Flooring - Hardwood, Open Floorplan
- Level: First
- Area: 240
- Dimensions: 16 x 15
Office
- Features: Flooring - Wall to Wall Carpet
- Level: First
- Area: 120
- Dimensions: 12 x 10
Heating
- Forced Air, Ductless
Cooling
- Central Air, Ductless
Appliances
- Laundry: Flooring - Stone/Ceramic Tile, Electric Dryer Hookup, Washer Hookup, Sink, Second Floor
Features
- Bathroom - Full, Bathroom - With Shower Stall, Closet, Countertops - Stone/Granite/Solid, Wet bar, Cabinets - Upgraded, Open Floorplan, Recessed Lighting, Slider, Bathroom, Office, Mud Room, Wet Bar
- Flooring: Wood, Tile, Carpet, Flooring - Stone/Ceramic Tile, Flooring - Wall to Wall Carpet, Concrete
- Doors: French Doors
- Windows: Screens
- Basement: Full,Finished,Walk-Out Access,Interior Entry
- Number of fireplaces: 1
- Fireplace features: Living Room
Interior area
- Total structure area: 3,606
- Total interior livable area: 3,606 sqft
- Finished area above ground: 2,538
- Finished area below ground: 1,068
Property
Parking
- Total spaces: 8
- Parking features: Attached, Garage Door Opener, Storage, Garage Faces Side, Oversized, Off Street, Paved
- Attached garage spaces: 2
- Uncovered spaces: 6
Features
- Patio & porch: Porch, Deck - Composite, Patio
- Exterior features: Porch, Deck - Composite, Patio, Rain Gutters, Professional Landscaping, Sprinkler System, Screens
Lot
- Size: 2.40 Acres
- Features: Wooded, Easements, Gentle Sloping
Details
- Parcel number: 4318018
- Zoning: RR
Construction
Type & style
- Home type: SingleFamily
- Architectural style: Colonial
- Property subtype: Single Family Residence
Materials
- Frame
- Foundation: Concrete Perimeter
- Roof: Shingle
Condition
- Year built: 2014
Utilities & green energy
- Sewer: Private Sewer
- Water: Public
- Utilities for property: for Electric Oven, for Electric Dryer, Washer Hookup, Icemaker Connection
Community & neighborhood
Security
- Security features: Security System
Community
- Community features: Shopping, Walk/Jog Trails, Golf, Conservation Area, Highway Access, Private School, Public School
Location
- Region: Sterling
- Subdivision: Sandy Ridge
Price history
| Date | Event | Price |
|---|---|---|
| 8/8/2025 | Sold | $1,005,000+1.6%$279/sqft |
Source: MLS PIN #73382138 Report a problem | ||
| 6/4/2025 | Contingent | $989,000$274/sqft |
Source: MLS PIN #73382138 Report a problem | ||
| 5/29/2025 | Listed for sale | $989,000+79.8%$274/sqft |
Source: MLS PIN #73382138 Report a problem | ||
| 6/30/2015 | Sold | $550,000$153/sqft |
Source: Public Record Report a problem | ||
Public tax history
| Year | Property taxes | Tax assessment |
|---|---|---|
| 2025 | $11,079 +0.5% | $860,200 +3.9% |
| 2024 | $11,019 +8.3% | $827,900 +16.4% |
| 2023 | $10,173 +5.5% | $711,400 +12.5% |
Find assessor info on the county website
Neighborhood: 01564
Nearby schools
GreatSchools rating
- 5/10Houghton Elementary SchoolGrades: K-4Distance: 4.3 mi
- 6/10Chocksett Middle SchoolGrades: 5-8Distance: 4.3 mi
- 7/10Wachusett Regional High SchoolGrades: 9-12Distance: 10.7 mi
Schools provided by the listing agent
- Elementary: Houghton
- Middle: Chocksett
- High: Wachusett Reg
Source: MLS PIN. This data may not be complete. We recommend contacting the local school district to confirm school assignments for this home.

Get pre-qualified for a loan
At Zillow Home Loans, we can pre-qualify you in as little as 5 minutes with no impact to your credit score.An equal housing lender. NMLS #10287.
Sell for more on Zillow
Get a free Zillow Showcase℠ listing and you could sell for .
$1,028,000
2% more+ $20,560
With Zillow Showcase(estimated)
$1,048,560
