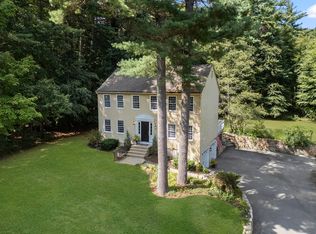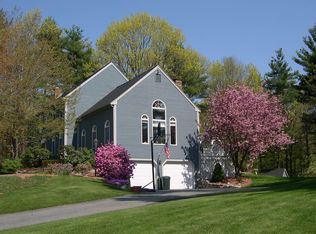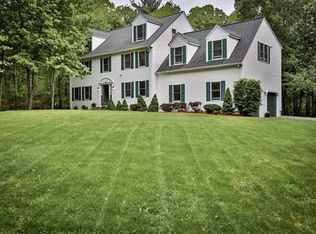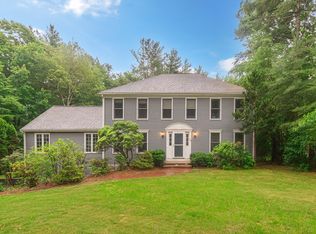Absolutely stunning home sited on a private, gorgeous landscaped lot w/ dramatic stone patios & walls, lush gardens & large, level backyard. This beautifully upgraded home has a remodeled kitchen w/hardwood, granite, tiled backsplash, SS appliances & opens into a fabulous pantry w/custom cabinets, wine refrigerator, granite counter & sink. Off the kitchen is a mudroom w/ lots of glass, gorgeous 1/2 bath & an incredible, large laundry room w/custom cabinets & sink. The kitchen leads to stunning family room w/a gas fireplace & custom mantle, built-ins, hardwood & sliders to a private, stone patio. The front to back dining & living rooms have the same sense of 'chic' & elegance. The 2nd floor has four pristine, spacious bedrooms. The lower level is nicely finished, allowing for many uses. Upgrades include: kitchen remodel '02, Addition: pantry, 1/2 bath, mudrm, laundry rm '06, garage doors '05, master bath remodel '01, new roof '07 & many more! Terrific commuter location & Neighborhood!
This property is off market, which means it's not currently listed for sale or rent on Zillow. This may be different from what's available on other websites or public sources.



