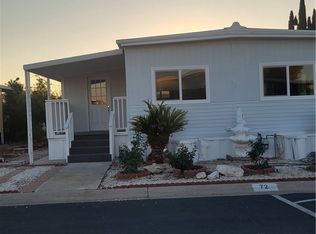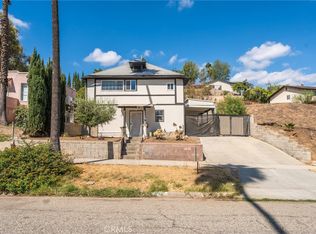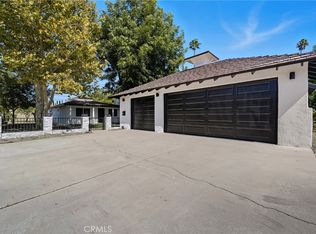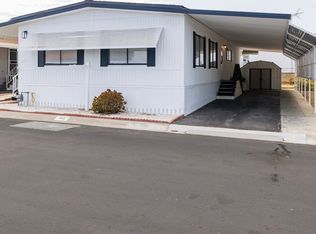Sold for $113,000
Listing Provided by:
JACKI HUDSON DRE #01700448 951-944-9086,
CABRILLO MANAGEMENT CORPORATION
Bought with: CABRILLO MANAGEMENT CORPORATION
Zestimate®
$113,000
3700 Buchanan St #8, Riverside, CA 92503
2beds
720sqft
Manufactured Home
Built in 1977
-- sqft lot
$113,000 Zestimate®
$157/sqft
$-- Estimated rent
Home value
$113,000
$103,000 - $123,000
Not available
Zestimate® history
Loading...
Owner options
Explore your selling options
What's special
This beautiful single wide mobile home is completely remodeled and looks like a brand new home in an great 55+ community! You have to see this one! This home features 2 beds and 2 baths with a large open floor plan in the middle! The large kitchen has a brand new oven and beautiful backsplash. The home has a great fenced in yard, central air and heat, and new roof coating! Everything is new in this one! You must check this one out right away! It won't last long!!
Zillow last checked: 8 hours ago
Listing updated: January 07, 2026 at 10:03am
Listing Provided by:
JACKI HUDSON DRE #01700448 951-944-9086,
CABRILLO MANAGEMENT CORPORATION
Bought with:
JACKI HUDSON, DRE #01700448
CABRILLO MANAGEMENT CORPORATION
Source: CRMLS,MLS#: IV25165593 Originating MLS: California Regional MLS
Originating MLS: California Regional MLS
Facts & features
Interior
Bedrooms & bathrooms
- Bedrooms: 2
- Bathrooms: 2
- Full bathrooms: 2
Bedroom
- Features: All Bedrooms Down
Bathroom
- Features: Bathtub, Soaking Tub, Separate Shower
Kitchen
- Features: Kitchen/Family Room Combo
Heating
- Central
Cooling
- Central Air
Appliances
- Included: Gas Oven, Gas Range, Gas Water Heater, Water Heater, Dryer, Washer
- Laundry: Gas Dryer Hookup, Stacked
Features
- Open Floorplan, Recessed Lighting, All Bedrooms Down
- Flooring: Vinyl
Interior area
- Total interior livable area: 720 sqft
Property
Parking
- Parking features: Attached Carport
- Has carport: Yes
Features
- Entry location: 1
- Exterior features: Rain Gutters
- Pool features: Community, Heated, In Ground
- Has spa: Yes
- Spa features: Community, Heated, In Ground
- Has view: Yes
- View description: Hills
Lot
- Features: 0-1 Unit/Acre
Details
- Parcel number: 009701584
- On leased land: Yes
- Lease amount: $1,425
- Special conditions: Standard
Construction
Type & style
- Home type: MobileManufactured
- Property subtype: Manufactured Home
Materials
- Foundation: Raised
Condition
- Turnkey
- Year built: 1977
Utilities & green energy
- Electric: Standard
- Sewer: Public Sewer
- Water: Public
- Utilities for property: Cable Connected
Community & neighborhood
Community
- Community features: Foothills, Street Lights, Pool
Senior living
- Senior community: Yes
Location
- Region: Riverside
Other
Other facts
- Listing terms: Cash to New Loan
- Road surface type: Paved
Price history
| Date | Event | Price |
|---|---|---|
| 1/7/2026 | Sold | $113,000-2.6%$157/sqft |
Source: | ||
| 9/8/2025 | Pending sale | $116,000+3.6%$161/sqft |
Source: | ||
| 8/16/2025 | Contingent | $112,000-3.4%$156/sqft |
Source: My State MLS #11540440 Report a problem | ||
| 7/23/2025 | Price change | $116,000+3.6%$161/sqft |
Source: | ||
| 7/22/2025 | Listed for sale | $112,000$156/sqft |
Source: My State MLS #11540440 Report a problem | ||
Public tax history
Tax history is unavailable.
Neighborhood: Downtown
Nearby schools
GreatSchools rating
- 8/10Bryant Elementary SchoolGrades: K-6Distance: 0.6 mi
- 4/10Central Middle SchoolGrades: 7-8Distance: 0.9 mi
- 6/10Polytechnic High SchoolGrades: 9-12Distance: 2.2 mi
Get a cash offer in 3 minutes
Find out how much your home could sell for in as little as 3 minutes with a no-obligation cash offer.
Estimated market value$113,000
Get a cash offer in 3 minutes
Find out how much your home could sell for in as little as 3 minutes with a no-obligation cash offer.
Estimated market value
$113,000



