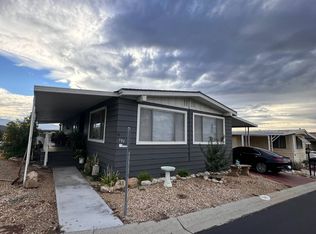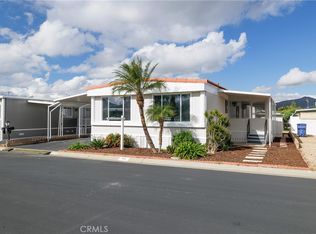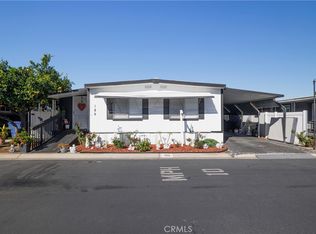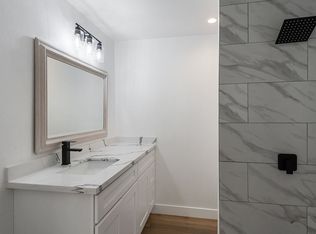LOVELY REMODELED HOME COMPLETE WITH FENCING. OFFERED FOR $229,000. This must-see home sits in a Senior Community for ages 55 and above. Mission Village has many amenities including a heated pool and Jacuzzi, a gym, a laundry room, and a clubhouse for social gatherings. This home has been given a complete make over including a new roof, a new water heater, new decking for the porch, new white vinyl fencing, new washer and dryer, new kitchen appliances, new cabinets for both the kitchen and baths, new vinyl laminate flooring all throughout the home, plus more. It is in a great location, just across the street from the clubhouse. The monthly space rent here is 1,457.00. If you are looking for a nice relaxing Senior home that is move in ready, you do not need to look any further. This home is for you!!
For sale
Listing Provided by: Ryberg Realty, Inc.
Price cut: $10K (12/30)
$229,000
3700 Buchanan St Space 131, Riverside, CA 92503
2beds
1,344sqft
Est.:
Manufactured Home
Built in 1972
3,250 Square Feet Lot
$-- Zestimate®
$170/sqft
$-- HOA
What's special
Heated poolNew water heaterNew roofRemodeled homeNew white vinyl fencingNew kitchen appliancesNew washer and dryer
- 255 days |
- 149 |
- 8 |
Zillow last checked: 8 hours ago
Listing updated: January 23, 2026 at 02:31pm
Listing Provided by:
Holly Wesson DRE #01991596 hollywesson7@yahoo.com,
Ryberg Realty, Inc.
Source: CRMLS,MLS#: NDP2505960 Originating MLS: California Regional MLS (North San Diego County & Pacific Southwest AORs)
Originating MLS: California Regional MLS (North San Diego County & Pacific Southwest AORs)
Facts & features
Interior
Bedrooms & bathrooms
- Bedrooms: 2
- Bathrooms: 2
- Full bathrooms: 2
Rooms
- Room types: Kitchen, Laundry, Primary Bathroom, Primary Bedroom
Bathroom
- Features: Dual Sinks
Kitchen
- Features: Remodeled, Updated Kitchen
Heating
- Forced Air
Cooling
- Central Air
Appliances
- Included: Dishwasher, Gas Cooktop, Gas Oven, Microwave, Refrigerator, Dryer, Washer
- Laundry: Inside, Laundry Room
Features
- Flooring: Laminate
- Doors: Mirrored Closet Door(s)
Interior area
- Total interior livable area: 1,344 sqft
Video & virtual tour
Property
Parking
- Total spaces: 2
- Parking features: Attached Carport, Covered
- Carport spaces: 2
Features
- Levels: One
- Stories: 1
- Entry location: Up the steps to the deck and there is the door
- Patio & porch: Covered, Deck
- Exterior features: Awning(s)
- Pool features: Community
- Fencing: New Condition,Vinyl
- Has view: Yes
- View description: Neighborhood
- Park: Mission Village
Lot
- Size: 3,250 Square Feet
- Features: Close to Clubhouse
Details
- Additional structures: Shed(s)
- Parcel number: N/A
- On leased land: Yes
- Lease amount: $1,457
- Special conditions: Standard
Construction
Type & style
- Home type: MobileManufactured
- Property subtype: Manufactured Home
Materials
- Foundation: Pier Jacks
- Roof: Composition
Condition
- Updated/Remodeled,Turnkey
- Year built: 1972
Utilities & green energy
- Utilities for property: Electricity Connected
Community & HOA
Community
- Features: Urban, Pool
- Security: Carbon Monoxide Detector(s), Smoke Detector(s)
- Senior community: Yes
Location
- Region: Riverside
Financial & listing details
- Price per square foot: $170/sqft
- Date on market: 6/16/2025
- Cumulative days on market: 255 days
- Listing terms: Cash,Conventional
- Road surface type: Paved
- Body type: Double Wide
Estimated market value
Not available
Estimated sales range
Not available
Not available
Price history
Price history
| Date | Event | Price |
|---|---|---|
| 12/30/2025 | Price change | $229,000-4.2%$170/sqft |
Source: | ||
| 9/19/2025 | Price change | $239,000-11.2%$178/sqft |
Source: | ||
| 6/18/2025 | Listed for sale | $269,000$200/sqft |
Source: | ||
Public tax history
Public tax history
Tax history is unavailable.BuyAbility℠ payment
Est. payment
$1,278/mo
Principal & interest
$1055
Property taxes
$223
Climate risks
Neighborhood: La Sierra South
Nearby schools
GreatSchools rating
- 3/10Phillip M. Stokoe Elementary SchoolGrades: K-5Distance: 1.2 mi
- 6/10Ysmael Villegas Middle SchoolGrades: 6-8Distance: 0.5 mi
- 7/10Hillcrest High SchoolGrades: 9-12Distance: 0.8 mi



