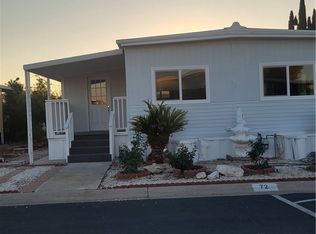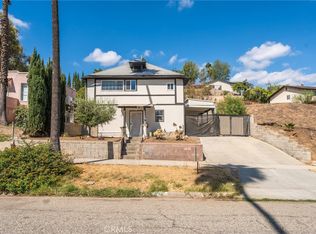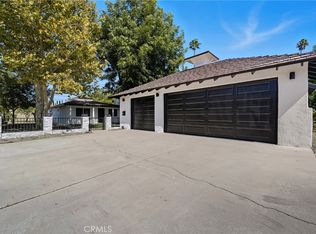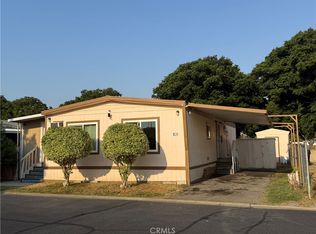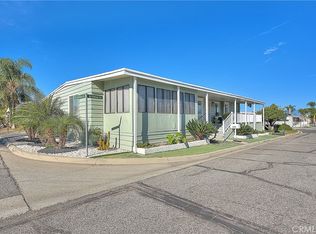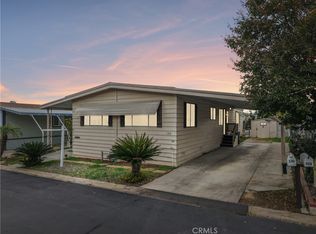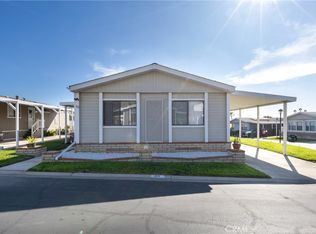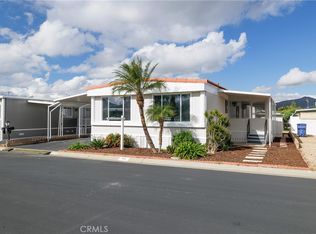3700 Buchanan St Space 164, Riverside, CA 92503
What's special
- 221 days |
- 190 |
- 21 |
Zillow last checked: 8 hours ago
Listing updated: February 04, 2026 at 09:34am
JACKI HUDSON DRE #01700448 951-944-9086,
CABRILLO MANAGEMENT CORPORATION
Facts & features
Interior
Bedrooms & bathrooms
- Bedrooms: 2
- Bathrooms: 2
- Full bathrooms: 2
Rooms
- Room types: Bedroom, Family Room, Laundry, Living Room
Bedroom
- Features: All Bedrooms Down
Bathroom
- Features: Linen Closet, Tub Shower, Walk-In Shower
Heating
- Central
Cooling
- Central Air
Appliances
- Included: Dishwasher, Disposal, Gas Oven, Gas Range, Water Heater, Dryer, Washer
- Laundry: Laundry Room
Features
- Open Floorplan, All Bedrooms Down
- Flooring: Vinyl
- Windows: Blinds, Screens
Interior area
- Total interior livable area: 1,440 sqft
Property
Parking
- Total spaces: 2
- Parking features: Attached Carport, Asphalt, Driveway
- Carport spaces: 2
Features
- Entry location: 1st
- Patio & porch: Enclosed, Porch, Screened
- Exterior features: Rain Gutters
- Pool features: Community, Fenced, Gunite, Heated, In Ground
- Has spa: Yes
- Spa features: Community, Gunite, Heated, In Ground
- Has view: Yes
- View description: Mountain(s)
- Park: Mission Village MHP
Lot
- Features: 0-1 Unit/Acre, Close to Clubhouse
Details
- Additional structures: Storage
- Parcel number: 009701584
- On leased land: Yes
- Lease amount: $1,425
- Special conditions: Standard
Construction
Type & style
- Home type: MobileManufactured
- Property subtype: Manufactured Home
Materials
- Foundation: Raised
Condition
- Updated/Remodeled,Turnkey
- Year built: 1973
Utilities & green energy
- Electric: Standard
- Sewer: Public Sewer
- Water: Public
- Utilities for property: Cable Available, Electricity Connected, Natural Gas Connected, Phone Available, Sewer Connected, Water Connected
Community & HOA
Community
- Features: Foothills, Street Lights, Pool
- Security: Carbon Monoxide Detector(s), Resident Manager, Smoke Detector(s)
- Senior community: Yes
Location
- Region: Riverside
Financial & listing details
- Price per square foot: $110/sqft
- Tax assessed value: $21,561
- Annual tax amount: $178
- Date on market: 7/15/2025
- Cumulative days on market: 221 days
- Listing terms: Cash to New Loan
- Road surface type: Paved
- Body type: Double Wide
(951) 687-4447
By pressing Contact Agent, you agree that the real estate professional identified above may call/text you about your search, which may involve use of automated means and pre-recorded/artificial voices. You don't need to consent as a condition of buying any property, goods, or services. Message/data rates may apply. You also agree to our Terms of Use. Zillow does not endorse any real estate professionals. We may share information about your recent and future site activity with your agent to help them understand what you're looking for in a home.
Estimated market value
$151,500
$144,000 - $159,000
$2,006/mo
Price history
Price history
| Date | Event | Price |
|---|---|---|
| 7/22/2025 | Listed for sale | $158,000$110/sqft |
Source: My State MLS #11540439 Report a problem | ||
Public tax history
Public tax history
| Year | Property taxes | Tax assessment |
|---|---|---|
| 2025 | $178 +4.3% | $21,561 +2% |
| 2024 | $171 +2.3% | $21,139 +2% |
| 2023 | $167 +7.6% | $20,725 +2% |
| 2022 | $155 +3.1% | $20,319 +2% |
| 2021 | $150 +2.2% | $19,921 +1% |
| 2020 | $147 | $19,717 +2% |
| 2019 | -- | $19,331 +2% |
| 2018 | $140 +3.1% | $18,952 +2% |
| 2017 | $136 | $18,581 +2% |
| 2016 | $136 +5.4% | $18,217 +1.5% |
| 2015 | $129 +1.6% | $17,945 +2% |
| 2014 | $127 | $17,595 +9% |
| 2013 | -- | $16,143 +2% |
| 2012 | -- | $15,827 +2% |
| 2011 | -- | $15,517 +0.7% |
| 2010 | -- | $15,402 -56.1% |
| 2009 | -- | $35,094 -11.8% |
| 2008 | -- | $39,780 |
Find assessor info on the county website
BuyAbility℠ payment
Climate risks
Neighborhood: Downtown
Nearby schools
GreatSchools rating
- 8/10Bryant Elementary SchoolGrades: K-6Distance: 0.6 mi
- 4/10Central Middle SchoolGrades: 7-8Distance: 0.9 mi
- 6/10Polytechnic High SchoolGrades: 9-12Distance: 2.2 mi
