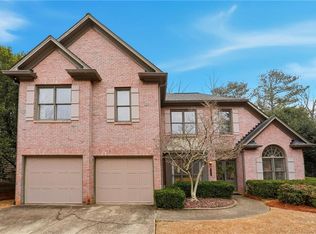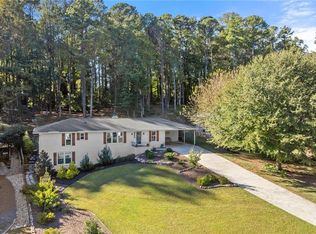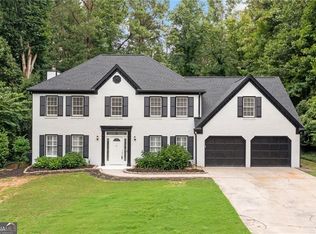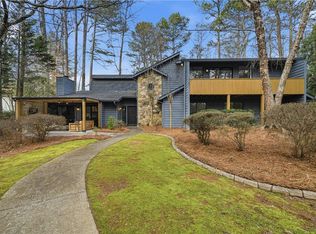Privately situated retreat on 2.3 acres with a pool in highly coveted East Cobb, served by top-rated schools and located less than 10 miles from Downtown Roswell, Milton, Alpharetta, and Woodstock. New HVAC main unit (2023) & sunroom unit (2021), new siding & exterior paint (2023), new water heater (2022), septic pumped (2025) and refinished hardwood flooring (2025). Gourmet kitchen features custom cabinets, granite countertops, a walk-in pantry, a grand island with pull-out pet bowls, and a breakfast bar complete with a bar sink. Luxurious primary suite offers spa-like bath including custom counter-height double vanity and built-in shelving in the private water closet. Walk-in closet is a dream, with built-in dressers, an 8-tier shoe rack, and ample overhead shelving. Two secondary bedrooms share a Jack & Jill bath w/separate vanities & built-in dresser closets. Lower level includes spacious mudroom includes built-in shelves, bench seating with storage, coat/backpack hooks & USB/power outlets, a bedroom, a full bath, living area, and laundry room with built-in washer/dryer cabinet, utility sink & shelving. Outdoor living includes a 3-tier deck leading to an in-ground fiberglass pool with custom storage. Additional features includes solid wood interior doors, whole-house fan, and garage cabinetry with utility sink. Schedule your showing today!
Active
Price cut: $10K (1/23)
$884,000
3701 Shallowford Rd, Marietta, GA 30062
4beds
2,184sqft
Est.:
Single Family Residence, Residential
Built in 1985
2.3 Acres Lot
$876,900 Zestimate®
$405/sqft
$-- HOA
What's special
Luxurious primary suiteBuilt-in dressersBreakfast barWalk-in pantrySolid wood interior doorsWalk-in closetJack and jill bath
- 180 days |
- 2,677 |
- 108 |
Zillow last checked: 8 hours ago
Listing updated: February 06, 2026 at 11:16am
Listing Provided by:
MIKEL MUFFLEY,
Weichert, Realtors - The Collective 404-848-0996,
Deissy Palacios,
Weichert, Realtors - The Collective
Source: FMLS GA,MLS#: 7632149
Tour with a local agent
Facts & features
Interior
Bedrooms & bathrooms
- Bedrooms: 4
- Bathrooms: 3
- Full bathrooms: 3
- Main level bathrooms: 2
- Main level bedrooms: 3
Rooms
- Room types: Office, Sun Room
Primary bedroom
- Features: Master on Main
- Level: Master on Main
Bedroom
- Features: Master on Main
Primary bathroom
- Features: Double Vanity, Shower Only, Skylights, Other
Dining room
- Features: Open Concept
Kitchen
- Features: Breakfast Bar, Cabinets White, Kitchen Island, Pantry Walk-In, Stone Counters, View to Family Room
Heating
- Central, Forced Air
Cooling
- Ceiling Fan(s), Central Air, Whole House Fan
Appliances
- Included: Dishwasher, Disposal, Electric Oven, Electric Water Heater, ENERGY STAR Qualified Appliances, Microwave, Range Hood, Refrigerator, Self Cleaning Oven
- Laundry: Laundry Room, Lower Level
Features
- Bookcases, Double Vanity, Walk-In Closet(s)
- Flooring: Carpet, Hardwood, Stone, Vinyl
- Windows: Double Pane Windows, Insulated Windows
- Basement: Exterior Entry,Finished,Finished Bath,Interior Entry
- Attic: Pull Down Stairs
- Has fireplace: No
- Fireplace features: None
- Common walls with other units/homes: No Common Walls
Interior area
- Total structure area: 2,184
- Total interior livable area: 2,184 sqft
Video & virtual tour
Property
Parking
- Total spaces: 2
- Parking features: Drive Under Main Level, Driveway, Garage, Garage Door Opener, Level Driveway, Parking Pad, RV Access/Parking
- Attached garage spaces: 2
- Has uncovered spaces: Yes
Accessibility
- Accessibility features: None
Features
- Levels: Two
- Stories: 2
- Patio & porch: Deck
- Exterior features: Private Yard, Rain Gutters, Storage, No Dock
- Has private pool: Yes
- Pool features: Fiberglass, In Ground, Private
- Spa features: None
- Fencing: Back Yard,Wood
- Has view: Yes
- View description: Pool, Rural, Trees/Woods
- Waterfront features: None
- Body of water: None
Lot
- Size: 2.3 Acres
- Features: Back Yard, Front Yard, Landscaped, Private, Sloped, Wooded
Details
- Additional structures: Garage(s)
- Parcel number: 16039100590
- Other equipment: None
- Horse amenities: None
Construction
Type & style
- Home type: SingleFamily
- Architectural style: Ranch
- Property subtype: Single Family Residence, Residential
Materials
- Cement Siding, HardiPlank Type, Stone
- Foundation: Concrete Perimeter
- Roof: Ridge Vents,Shingle
Condition
- Resale
- New construction: No
- Year built: 1985
Utilities & green energy
- Electric: 220 Volts
- Sewer: Septic Tank
- Water: Public
- Utilities for property: Cable Available, Electricity Available, Phone Available, Water Available
Green energy
- Energy efficient items: None
- Energy generation: None
Community & HOA
Community
- Features: None
- Security: Carbon Monoxide Detector(s), Fire Alarm, Security Lights
- Subdivision: None
HOA
- Has HOA: No
Location
- Region: Marietta
Financial & listing details
- Price per square foot: $405/sqft
- Tax assessed value: $701,930
- Annual tax amount: $6,704
- Date on market: 8/18/2025
- Cumulative days on market: 270 days
- Electric utility on property: Yes
- Road surface type: Asphalt
Estimated market value
$876,900
$833,000 - $921,000
$3,202/mo
Price history
Price history
| Date | Event | Price |
|---|---|---|
| 1/23/2026 | Price change | $884,000-1.1%$405/sqft |
Source: | ||
| 12/11/2025 | Price change | $894,000-0.6%$409/sqft |
Source: | ||
| 11/24/2025 | Price change | $899,000-24.9%$412/sqft |
Source: | ||
| 8/18/2025 | Listed for sale | $1,197,500-0.2%$548/sqft |
Source: | ||
| 8/1/2025 | Listing removed | $1,200,000$549/sqft |
Source: | ||
Public tax history
Public tax history
| Year | Property taxes | Tax assessment |
|---|---|---|
| 2024 | $6,704 +8.8% | $280,772 |
| 2023 | $6,161 +27.9% | $280,772 +46.2% |
| 2022 | $4,816 +5.2% | $192,056 +6% |
Find assessor info on the county website
BuyAbility℠ payment
Est. payment
$5,029/mo
Principal & interest
$4160
Property taxes
$560
Home insurance
$309
Climate risks
Neighborhood: 30062
Nearby schools
GreatSchools rating
- 8/10Shallowford Falls Elementary SchoolGrades: PK-5Distance: 0.3 mi
- 8/10Simpson Middle SchoolGrades: 6-8Distance: 2 mi
- 10/10Lassiter High SchoolGrades: 9-12Distance: 2 mi
Schools provided by the listing agent
- Elementary: Shallowford Falls
- Middle: Simpson
- High: Lassiter
Source: FMLS GA. This data may not be complete. We recommend contacting the local school district to confirm school assignments for this home.
- Loading
- Loading





