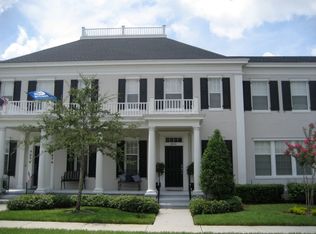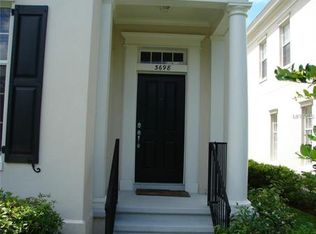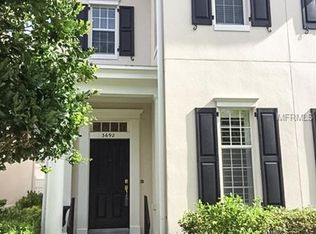Sold for $560,000
$560,000
3704 Lower Union Rd, Orlando, FL 32814
3beds
1,662sqft
Townhouse
Built in 2005
2,508 Square Feet Lot
$-- Zestimate®
$337/sqft
$3,023 Estimated rent
Home value
Not available
Estimated sales range
Not available
$3,023/mo
Zestimate® history
Loading...
Owner options
Explore your selling options
What's special
Immaculate, well-maintained and completely remodeled townhome, with a warm and inviting ambience in the distinguished community of Baldwin Park! This 3 bedroom, 2.5 bathroom home features a new roof, new luxury vinyl plank flooring throughout, plenty of natural light, and a thoughtfully-designed floor plan. The kitchen boasts wood cabinetry, granite countertops, stainless steel appliances, custom backsplash, new hardware and a breakfast bar overlooking the dining room and cozy family room. First floor also includes the light-and-bright formal living room, convenient powder bathroom, and additional closet/storage space. The second-floor primary suite has a spacious walk-in closet, amazing views of the community, and en suite bathroom with redesigned dual-sink vanity and tile-surround shower/tub. Additional upstairs bedrooms are large with ample closet space and are adjacent to the second remodeled full bathroom and laundry closet. This upgraded townhome also features a pavered rear patio space with privacy fencing, landscaping, and access to private garage (also accessible through rear alleyway). Become a part of the Baldwin Park community and enjoy resort-style amenities, an elevated lifestyle, and a convenient location near Orlando and Winter Park's retail and dining. The BEST value in Baldwin Park - schedule your private tour today!
Zillow last checked: 8 hours ago
Listing updated: December 23, 2025 at 06:41am
Listing Provided by:
Christen McCamie PA 407-619-8238,
NESTA REAL ESTATE CONSULTANTS 407-442-0299
Bought with:
Jill Healey, 3487400
KELLER WILLIAMS WINTER PARK
Source: Stellar MLS,MLS#: O6335760 Originating MLS: Orlando Regional
Originating MLS: Orlando Regional

Facts & features
Interior
Bedrooms & bathrooms
- Bedrooms: 3
- Bathrooms: 3
- Full bathrooms: 2
- 1/2 bathrooms: 1
Primary bedroom
- Features: Walk-In Closet(s)
- Level: Second
- Area: 180 Square Feet
- Dimensions: 15x12
Bedroom 2
- Features: Built-in Closet
- Level: Second
- Area: 110 Square Feet
- Dimensions: 11x10
Bedroom 3
- Features: Built-in Closet
- Level: Second
- Area: 99 Square Feet
- Dimensions: 11x9
Kitchen
- Level: First
- Area: 88 Square Feet
- Dimensions: 11x8
Living room
- Level: First
- Area: 221 Square Feet
- Dimensions: 17x13
Heating
- Central
Cooling
- Central Air
Appliances
- Included: Dishwasher, Disposal, Microwave, Range, Refrigerator
- Laundry: Laundry Closet, Upper Level
Features
- Ceiling Fan(s), Crown Molding, Eating Space In Kitchen, High Ceilings, PrimaryBedroom Upstairs, Solid Surface Counters, Solid Wood Cabinets, Thermostat, Walk-In Closet(s)
- Flooring: Ceramic Tile, Vinyl
- Has fireplace: No
Interior area
- Total structure area: 1,973
- Total interior livable area: 1,662 sqft
Property
Parking
- Total spaces: 1
- Parking features: Alley Access, Driveway, Garage Door Opener, Garage Faces Rear, On Street
- Garage spaces: 1
- Has uncovered spaces: Yes
Features
- Levels: Two
- Stories: 2
- Patio & porch: Front Porch, Patio
- Exterior features: Courtyard, Irrigation System, Lighting, Sidewalk
- Has view: Yes
- View description: Park/Greenbelt, Trees/Woods
Lot
- Size: 2,508 sqft
- Features: Cleared, Landscaped, Sidewalk
- Residential vegetation: Mature Landscaping
Details
- Parcel number: 172230052408300
- Zoning: PD
- Special conditions: None
Construction
Type & style
- Home type: Townhouse
- Property subtype: Townhouse
Materials
- Block, Stucco
- Foundation: Slab
- Roof: Shingle
Condition
- New construction: No
- Year built: 2005
Utilities & green energy
- Sewer: Public Sewer
- Water: Public
- Utilities for property: BB/HS Internet Available, Cable Available
Community & neighborhood
Community
- Community features: Clubhouse, Fitness Center, Park, Playground, Pool, Sidewalks
Location
- Region: Orlando
- Subdivision: BALDWIN PARK
HOA & financial
HOA
- Has HOA: Yes
- HOA fee: $699 monthly
- Services included: Community Pool, Maintenance Structure, Maintenance Grounds, Pest Control, Recreational Facilities
- Association name: Melissa Parker
- Association phone: 407-740-5838
- Second association name: Baldwin Park
Other fees
- Pet fee: $0 monthly
Other financial information
- Total actual rent: 0
Other
Other facts
- Listing terms: Cash,Conventional,FHA,VA Loan
- Ownership: Fee Simple
- Road surface type: Paved
Price history
| Date | Event | Price |
|---|---|---|
| 11/20/2025 | Sold | $560,000-2.6%$337/sqft |
Source: | ||
| 10/2/2025 | Pending sale | $575,000$346/sqft |
Source: | ||
| 8/14/2025 | Listed for sale | $575,000$346/sqft |
Source: | ||
| 9/28/2024 | Listing removed | $575,000$346/sqft |
Source: | ||
| 9/19/2024 | Price change | $575,000-1.7%$346/sqft |
Source: | ||
Public tax history
| Year | Property taxes | Tax assessment |
|---|---|---|
| 2024 | $5,854 +5.2% | $302,575 +3% |
| 2023 | $5,565 +3.2% | $293,762 +3.7% |
| 2022 | $5,390 +1.9% | $283,264 +3% |
Find assessor info on the county website
Neighborhood: Baldwin Park
Nearby schools
GreatSchools rating
- 9/10Baldwin Park Elementary SchoolGrades: PK-5Distance: 0.4 mi
- 7/10Glenridge Middle SchoolGrades: 6-8Distance: 0.6 mi
- 7/10Winter Park High SchoolGrades: 9-12Distance: 1.4 mi
Schools provided by the listing agent
- Elementary: Baldwin Park Elementary
- Middle: Glenridge Middle
- High: Winter Park High
Source: Stellar MLS. This data may not be complete. We recommend contacting the local school district to confirm school assignments for this home.
Get pre-qualified for a loan
At Zillow Home Loans, we can pre-qualify you in as little as 5 minutes with no impact to your credit score.An equal housing lender. NMLS #10287.


