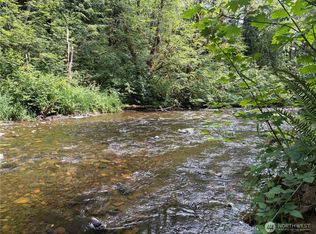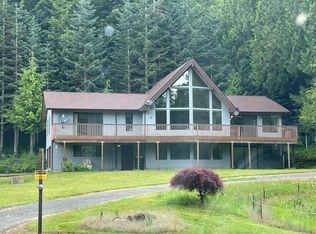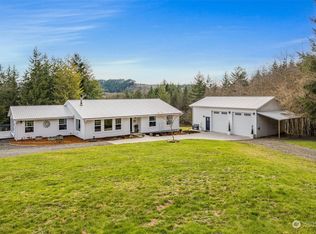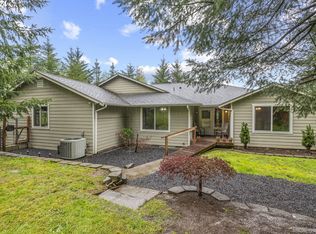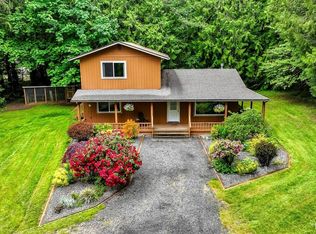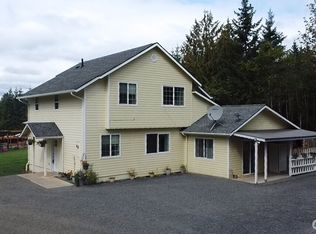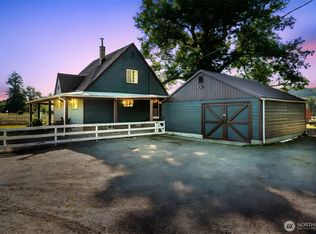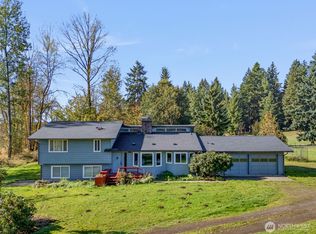Take a serine drive down a dead-end, river road to a peaceful setting known as 371 Pigeon Springs. This 3 bed/2bath home blends modern updates with original charm. Recent upgrades include metal roof, flooring through-out, electric fire place, paint and others! Bonus daylight basement offers versatile square-footage with pellet stove for winter comfort. Large shop in the back can be used for locked storage or livestock. Chicken coop, goat pens and additional sheds make the only thing missing is your critters. Sitting on 12 acres and tucked under the security of your own private forest with marketable timber where you can watch your investment grow! Enclosed garden can be ready for planting season. Mature orchard invites deer and elk friends regularly. Sale includes two parcels and is backed up to a large tree farm! If peace, privacy and beauty were in your 2026 plans for a home, this one offers it all!
Active
Listed by: Realty One Group Bold
$615,000
371 Pigeon Springs Road, Onalaska, WA 98570
3beds
1,896sqft
Est.:
Single Family Residence
Built in 1978
11.92 Acres Lot
$603,800 Zestimate®
$324/sqft
$-- HOA
What's special
Electric fireplacePrivate forestEnclosed gardenChicken coopMature orchardGoat pensBonus daylight basement
- 30 days |
- 731 |
- 35 |
Zillow last checked: 8 hours ago
Listing updated: February 04, 2026 at 09:38am
Listed by:
Tucker Stanley,
Realty One Group Bold
Source: NWMLS,MLS#: 2474965
Tour with a local agent
Facts & features
Interior
Bedrooms & bathrooms
- Bedrooms: 3
- Bathrooms: 2
- Full bathrooms: 1
- 3/4 bathrooms: 1
Dining room
- Level: Main
Entry hall
- Level: Main
Kitchen without eating space
- Level: Main
Living room
- Level: Main
Rec room
- Level: Lower
Utility room
- Level: Lower
Heating
- Fireplace, Fireplace Insert, Heat Pump, Stove/Free Standing, Electric
Cooling
- Heat Pump, HEPA Air Filtration
Appliances
- Included: Dishwasher(s), Refrigerator(s), Stove(s)/Range(s), Water Heater: Electric, Water Heater Location: Garage
Features
- Bath Off Primary, Dining Room, Walk-In Pantry
- Flooring: Vinyl Plank
- Windows: Double Pane/Storm Window, Skylight(s)
- Basement: Daylight,Finished
- Number of fireplaces: 2
- Fireplace features: Electric, Pellet Stove, Lower Level: 1, Main Level: 1, Fireplace
Interior area
- Total structure area: 1,896
- Total interior livable area: 1,896 sqft
Property
Parking
- Total spaces: 2
- Parking features: Driveway, Attached Garage, RV Parking
- Has attached garage: Yes
- Covered spaces: 2
Features
- Levels: Three Or More
- Entry location: Main
- Patio & porch: Bath Off Primary, Double Pane/Storm Window, Dining Room, Fireplace, Skylight(s), Walk-In Pantry, Water Heater
- Has view: Yes
- View description: Territorial
Lot
- Size: 11.92 Acres
- Features: Dead End Street, Paved, Secluded, Barn, Green House, Outbuildings, Patio, RV Parking, Shop
- Topography: Level,Partial Slope
- Residential vegetation: Fruit Trees, Garden Space, Wooded
Details
- Parcel number: 032420011000
- Zoning description: Jurisdiction: County
- Special conditions: Standard
Construction
Type & style
- Home type: SingleFamily
- Property subtype: Single Family Residence
Materials
- Wood Products
- Foundation: Block, Slab
- Roof: Metal
Condition
- Year built: 1978
Utilities & green energy
- Electric: Company: LCPUD
- Sewer: Septic Tank
- Water: Individual Well
- Utilities for property: Tds
Community & HOA
Community
- Subdivision: Onalaska
Location
- Region: Onalaska
Financial & listing details
- Price per square foot: $324/sqft
- Tax assessed value: $50,800
- Annual tax amount: $3,674
- Date on market: 1/29/2026
- Cumulative days on market: 32 days
- Listing terms: Cash Out,Conventional,FHA,USDA Loan,VA Loan
- Inclusions: Dishwasher(s), Refrigerator(s), Stove(s)/Range(s)
Estimated market value
$603,800
$574,000 - $634,000
$2,345/mo
Price history
Price history
| Date | Event | Price |
|---|---|---|
| 1/31/2026 | Listed for sale | $615,000+112.1%$324/sqft |
Source: | ||
| 8/19/2016 | Sold | $290,000+3.6%$153/sqft |
Source: | ||
| 6/28/2013 | Listing removed | $280,000$148/sqft |
Source: Realty World Cosser & Assoc. Report a problem | ||
| 5/3/2013 | Listed for sale | $280,000$148/sqft |
Source: Realty World Cosser & Assoc. Report a problem | ||
Public tax history
Public tax history
| Year | Property taxes | Tax assessment |
|---|---|---|
| 2024 | $369 -86.3% | $50,800 -86.8% |
| 2023 | $2,705 +12.5% | $384,900 +36.2% |
| 2021 | $2,404 +9.5% | $282,500 +13% |
| 2020 | $2,196 +0.1% | $250,000 +6.3% |
| 2019 | $2,194 +24% | $235,100 +13.7% |
| 2018 | $1,769 | $206,700 +16.9% |
| 2017 | $1,769 +10.6% | $176,800 +9.2% |
| 2016 | $1,600 +5.4% | $161,900 +9.1% |
| 2015 | $1,517 +2% | $148,400 -0.9% |
| 2013 | $1,487 | $149,700 +1.7% |
| 2011 | -- | $147,200 -4.2% |
| 2010 | -- | $153,600 |
Find assessor info on the county website
BuyAbility℠ payment
Est. payment
$3,195/mo
Principal & interest
$2867
Property taxes
$328
Climate risks
Neighborhood: 98570
Nearby schools
GreatSchools rating
- 5/10Onalaska Elementary/Middle SchoolGrades: PK-5Distance: 5.7 mi
- 6/10Onalaska Middle SchoolGrades: 6-8Distance: 5.9 mi
- 4/10Onalaska High SchoolGrades: 9-12Distance: 5.7 mi
Schools provided by the listing agent
- Elementary: Onalaska Elem/Mid
- Middle: Onalaska Elem/Mid
- High: Onalaska High
Source: NWMLS. This data may not be complete. We recommend contacting the local school district to confirm school assignments for this home.
