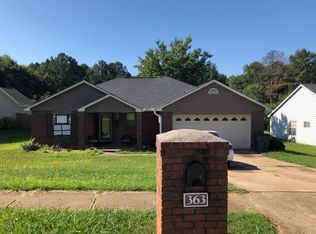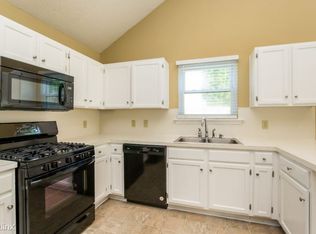Closed
$299,000
371 Tait Rd, Stockbridge, GA 30281
3beds
1,950sqft
Single Family Residence, Residential
Built in 1990
0.32 Acres Lot
$296,100 Zestimate®
$153/sqft
$1,973 Estimated rent
Home value
$296,100
$281,000 - $311,000
$1,973/mo
Zestimate® history
Loading...
Owner options
Explore your selling options
What's special
Situated on a generous .32-acre corner lot in the thriving community of Stockbridge, GA, this recently renovated 3-bedroom, 2-bathroom home offers an unparalleled opportunity for upscale living within walking distance to Mickie D Cochran park and in close proximity to shopping, major highways including I-75 and I-675, as well as the new Bridges at Jodeco complex. Embracing the largest lot in the community, this residence epitomizes modern luxury and comfort with its open concept layout and a host of recent upgrades. Upon entering, the spacious living room captivates with a striking large brick fireplace, providing a warm and inviting centerpiece for gatherings and relaxation. The kitchen is a culinary haven, boasting new cabinets, exquisite granite countertops, and sleek LVP flooring that extends throughout, complemented by fresh interior and exterior paint that brings a contemporary touch to the entire home. The expansive primary bedroom offers a serene escape, while the luxurious primary en-suite features a large garden tub, separate glass-enclosed shower, and dual vanity, offering a private retreat for relaxation and rejuvenation. Outside, the recently framed and enclosed rear patio provides an ideal space for outdoor entertaining, while a brand new privacy fence encircles the property, ensuring tranquility and seclusion. Don't miss the chance to make this exceptional property your own. Schedule a showing today and envision the unmatched lifestyle of comfort, style, and convenience that awaits in this remarkable Stockbridge residence.
Zillow last checked: 8 hours ago
Listing updated: February 10, 2024 at 08:24am
Listing Provided by:
Antonio Merkerson,
Berkshire Hathaway HomeServices Georgia Properties
Bought with:
LETRISSA FRIESON, 243034
Keller Williams Realty Atl Partners
Source: FMLS GA,MLS#: 7319534
Facts & features
Interior
Bedrooms & bathrooms
- Bedrooms: 3
- Bathrooms: 2
- Full bathrooms: 2
- Main level bathrooms: 2
- Main level bedrooms: 3
Other
- Description: Enclosed Back patio
- Level: Main
- Dimensions: 200sqft
Heating
- Central, Electric, Natural Gas
Cooling
- Ceiling Fan(s), Electric, Gas
Appliances
- Included: Dishwasher, Dryer, Gas Range, Microwave, Refrigerator, Washer
- Laundry: Laundry Room
Features
- Double Vanity, Entrance Foyer, High Ceilings 10 ft Main, High Speed Internet, Vaulted Ceiling(s), Walk-In Closet(s)
- Flooring: Ceramic Tile, Vinyl
- Windows: None
- Basement: None
- Number of fireplaces: 1
- Fireplace features: Living Room
- Common walls with other units/homes: No Common Walls
Interior area
- Total structure area: 1,950
- Total interior livable area: 1,950 sqft
Property
Parking
- Total spaces: 2
- Parking features: Garage, Garage Door Opener, Garage Faces Front, Kitchen Level, Level Driveway
- Garage spaces: 2
- Has uncovered spaces: Yes
Accessibility
- Accessibility features: None
Features
- Levels: One
- Stories: 1
- Patio & porch: Enclosed, Patio
- Exterior features: Rain Gutters
- Pool features: None
- Spa features: None
- Fencing: Back Yard,Privacy,Wood
- Has view: Yes
- View description: Park/Greenbelt
- Waterfront features: None
- Body of water: None
Lot
- Size: 0.32 Acres
- Features: Back Yard, Corner Lot, Front Yard, Landscaped, Level
Details
- Additional structures: None
- Parcel number: 031A03022000
- Other equipment: None
- Horse amenities: None
Construction
Type & style
- Home type: SingleFamily
- Architectural style: Ranch,Traditional
- Property subtype: Single Family Residence, Residential
Materials
- Frame, Wood Siding
- Foundation: Slab
- Roof: Shingle
Condition
- Resale
- New construction: No
- Year built: 1990
Utilities & green energy
- Electric: 110 Volts, 220 Volts in Laundry
- Sewer: Public Sewer
- Water: Public
- Utilities for property: Cable Available, Electricity Available, Natural Gas Available, Phone Available, Sewer Available, Water Available
Green energy
- Energy efficient items: None
- Energy generation: None
Community & neighborhood
Security
- Security features: Smoke Detector(s)
Community
- Community features: Near Schools, Near Shopping, Near Trails/Greenway, Park, Playground, Restaurant, Sidewalks, Street Lights, Tennis Court(s), Other
Location
- Region: Stockbridge
- Subdivision: Eagle Ridge
Other
Other facts
- Listing terms: Cash,Conventional,FHA,VA Loan
- Ownership: Fee Simple
- Road surface type: Paved
Price history
| Date | Event | Price |
|---|---|---|
| 2/8/2024 | Sold | $299,000+0.2%$153/sqft |
Source: | ||
| 1/10/2024 | Listing removed | -- |
Source: GAMLS #10237561 Report a problem | ||
| 1/10/2024 | Pending sale | $298,500$153/sqft |
Source: | ||
| 1/5/2024 | Listed for rent | $2,100$1/sqft |
Source: GAMLS #10237561 Report a problem | ||
| 1/1/2024 | Listing removed | $298,500$153/sqft |
Source: | ||
Public tax history
| Year | Property taxes | Tax assessment |
|---|---|---|
| 2024 | $3,778 +22.7% | $112,400 +7% |
| 2023 | $3,078 +21.2% | $105,000 +26% |
| 2022 | $2,540 +20.6% | $83,360 +28.2% |
Find assessor info on the county website
Neighborhood: 30281
Nearby schools
GreatSchools rating
- 4/10Red Oak Elementary SchoolGrades: K-5Distance: 1.4 mi
- 4/10Dutchtown Middle SchoolGrades: 6-8Distance: 3.7 mi
- 5/10Dutchtown High SchoolGrades: 9-12Distance: 3.7 mi
Schools provided by the listing agent
- Elementary: Red Oak
- Middle: Dutchtown
- High: Dutchtown
Source: FMLS GA. This data may not be complete. We recommend contacting the local school district to confirm school assignments for this home.
Get a cash offer in 3 minutes
Find out how much your home could sell for in as little as 3 minutes with a no-obligation cash offer.
Estimated market value
$296,100
Get a cash offer in 3 minutes
Find out how much your home could sell for in as little as 3 minutes with a no-obligation cash offer.
Estimated market value
$296,100

