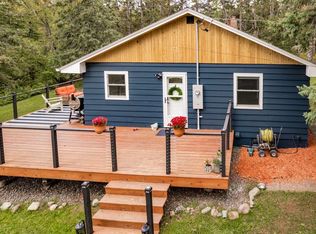Sold for $300,000
$300,000
3713 Stebner Rd, Hermantown, MN 55811
2beds
1,020sqft
Single Family Residence
Built in 1940
1.42 Acres Lot
$-- Zestimate®
$294/sqft
$1,908 Estimated rent
Home value
Not available
Estimated sales range
Not available
$1,908/mo
Zestimate® history
Loading...
Owner options
Explore your selling options
What's special
This 2-bedroom, 2-bath, 2-car garage home is full of potential and just waiting for your personal touches to bring it to life! With a little TLC, this diamond in the rough can truly shine. Step outside to discover a spacious backyard retreat, complete with a gazebo and back deck—perfect for relaxing evenings or entertaining guests. Inside, the basement fun room offers the ideal space for game nights, movie marathons, or a cozy hangout spot. Located just minutes from all the essentials—shopping, dining, and more—you’ll love the convenience of this prime Hermantown location. Don’t wait—schedule your showing today and see the possibilities! Homes like this don’t stay available for long.
Zillow last checked: 8 hours ago
Listing updated: September 08, 2025 at 04:31pm
Listed by:
Tommy Archer 218-393-5995,
Coldwell Banker Realty - Duluth
Bought with:
Louise Hanson, MN 40598525
North Shore Realty
Source: Lake Superior Area Realtors,MLS#: 6120853
Facts & features
Interior
Bedrooms & bathrooms
- Bedrooms: 2
- Bathrooms: 2
- Full bathrooms: 1
- 3/4 bathrooms: 1
- Main level bedrooms: 1
Primary bedroom
- Level: Main
- Area: 135.42 Square Feet
- Dimensions: 11.1 x 12.2
Bedroom
- Level: Main
- Area: 95.92 Square Feet
- Dimensions: 10.9 x 8.8
Bathroom
- Level: Lower
- Area: 42.75 Square Feet
- Dimensions: 7.5 x 5.7
Bathroom
- Level: Main
- Area: 44.53 Square Feet
- Dimensions: 6.1 x 7.3
Bonus room
- Level: Upper
- Area: 232 Square Feet
- Dimensions: 8 x 29
Entry hall
- Description: Front Door
- Level: Main
- Area: 25.2 Square Feet
- Dimensions: 3.6 x 7
Family room
- Level: Basement
- Area: 375.36 Square Feet
- Dimensions: 13.6 x 27.6
Kitchen
- Level: Main
- Area: 117.18 Square Feet
- Dimensions: 9.3 x 12.6
Laundry
- Level: Basement
- Area: 121.18 Square Feet
- Dimensions: 8.3 x 14.6
Living room
- Level: Main
- Area: 199.2 Square Feet
- Dimensions: 12 x 16.6
Utility room
- Level: Basement
- Area: 73.8 Square Feet
- Dimensions: 8.11 x 9.1
Heating
- Baseboard, Natural Gas, Electric
Cooling
- None
Appliances
- Included: Water Heater-Electric, Dishwasher, Dryer, Microwave, Range, Refrigerator, Washer
- Laundry: Dryer Hook-Ups, Washer Hookup
Features
- Ceiling Fan(s), Eat In Kitchen, Natural Woodwork, Wet Bar
- Flooring: Tiled Floors
- Basement: Full,Bath,Family/Rec Room,Utility Room,Washer Hook-Ups,Dryer Hook-Ups
- Attic: Walk-In
- Has fireplace: No
Interior area
- Total interior livable area: 1,020 sqft
- Finished area above ground: 1,020
- Finished area below ground: 0
Property
Parking
- Total spaces: 2
- Parking features: Off Street, Gravel, Attached, Detached, Multiple
- Attached garage spaces: 2
- Has uncovered spaces: Yes
Features
- Patio & porch: Deck, Porch
- Exterior features: Rain Gutters
Lot
- Size: 1.42 Acres
- Dimensions: 140 x 440
- Features: Many Trees
- Residential vegetation: Heavily Wooded
Details
- Additional structures: Screenhouse, Storage Shed, Workshop
- Foundation area: 61600
- Parcel number: 395001008120
- Zoning description: Residential
Construction
Type & style
- Home type: SingleFamily
- Architectural style: Bungalow
- Property subtype: Single Family Residence
Materials
- Wood, Frame/Wood
- Foundation: Concrete Perimeter
- Roof: Asphalt Shingle
Condition
- Previously Owned
- Year built: 1940
Utilities & green energy
- Electric: Minnesota Power
- Sewer: Public Sewer
- Water: Public
Community & neighborhood
Location
- Region: Hermantown
Other
Other facts
- Listing terms: Cash,Conventional
- Road surface type: Paved
Price history
| Date | Event | Price |
|---|---|---|
| 7/21/2025 | Sold | $300,000$294/sqft |
Source: | ||
Public tax history
| Year | Property taxes | Tax assessment |
|---|---|---|
| 2024 | $3,704 +4.5% | $236,800 +10.3% |
| 2023 | $3,546 +1.1% | $214,700 +10.4% |
| 2022 | $3,508 -1.1% | $194,400 +8.5% |
Find assessor info on the county website
Neighborhood: 55811
Nearby schools
GreatSchools rating
- 7/10Hermantown Elementary SchoolGrades: K-4Distance: 3.8 mi
- 7/10Hermantown Middle SchoolGrades: 5-8Distance: 3.9 mi
- 10/10Hermantown Senior High SchoolGrades: 9-12Distance: 3.9 mi
Get pre-qualified for a loan
At Zillow Home Loans, we can pre-qualify you in as little as 5 minutes with no impact to your credit score.An equal housing lender. NMLS #10287.
