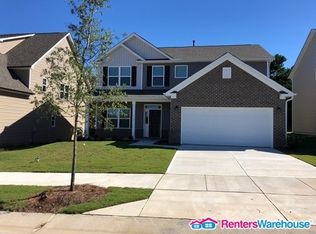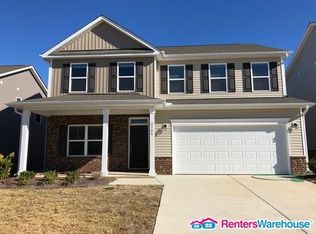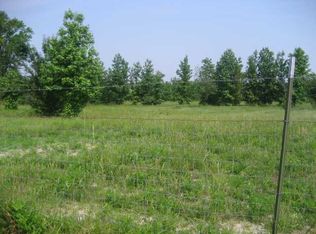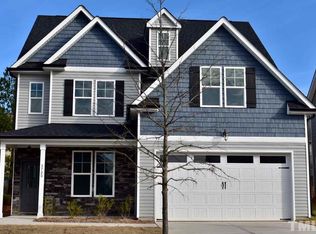Sold for $430,000
$430,000
3716 Massey Ridge Ct, Raleigh, NC 27616
4beds
2,508sqft
Single Family Residence, Residential
Built in 2018
6,098.4 Square Feet Lot
$451,600 Zestimate®
$171/sqft
$2,188 Estimated rent
Home value
$451,600
$429,000 - $474,000
$2,188/mo
Zestimate® history
Loading...
Owner options
Explore your selling options
What's special
ONE OWNER GORGEOUS HOME IN HOLDEN RIDGE!!! FABULOUS FRONT PORCH TO ENJOY THIS FALL WEATHER!!! TERRIFIC FL00RPLAN W/FORMAL DINING UPON ENTERING FEATURES WAINSCOTING,CHAIR RAIL, & CROWN MOLDING. LARGE FAMILY ROOM W/GAS FIREPLACE OPEN TO BREAKFAST AREA AND KITCHEN FOR ENTERTAINING! THERE IS AN ABUNDANCE OF CABINETRY AND COUNTER SPACE IN THIS AMAZING LARGE KITCHEN LAYOUT W/GRANITE COUNTER TOPS/BACK SPLASH & ISLAND W/BREAKFAST BAR SPACE. CORNER PANTRY IS ALSO VERY SPACIOUS. STAINLESS STEEL GAS RANGE, OVEN HOOD, AND DISHWASHER ARE INCLUDED. ENTRY FROM GARAGE HAS BUILT IN BENCH /BEADBOARD/COAT HOOKS/STORAGE BOX BINS FOR SHOES.POWDER ROOM W/VESSELL SINK. UPSTAIRS FEATURES LARGE PRIMARY SUITE W/2 WALK IN CLOSETS AND CROWN MOLDING.PRIMARY BATH HAS DOUBLE VANITIES/WALK IN SHOWER/STAND ALONE SOAKING TUB & WATER CLOSET.3 MORE ADDITIONAL SPACIOUS BEDROOMS AND FULL BATH W/DBL VANITY AND TUB/SHOWER COMBO.LARGE LAUNDRY ROOM W/VANITY SINK W/GRANITE COUNTER TOP.REAR SCREENED PORCH.BLINDS THROUGHOUT.PRIVACY FENCED SOCCER FRIENDLY CLEARED YARD.HOME HAS RAIN GUTTERS.2 CAR GARAGE.
Zillow last checked: 8 hours ago
Listing updated: October 28, 2025 at 12:35am
Listed by:
Felicia Earl 912-547-4342,
ERA Live Moore
Bought with:
Michelle Cencelewski, 235373
HomeTowne Realty
Source: Doorify MLS,MLS#: 10057682
Facts & features
Interior
Bedrooms & bathrooms
- Bedrooms: 4
- Bathrooms: 3
- Full bathrooms: 2
- 1/2 bathrooms: 1
Heating
- Natural Gas
Cooling
- Central Air, Electric
Appliances
- Included: Dishwasher, Disposal, Electric Water Heater, Free-Standing Gas Range, Plumbed For Ice Maker, Range Hood, Stainless Steel Appliance(s)
- Laundry: Electric Dryer Hookup, Laundry Room, Sink, Upper Level, Washer Hookup
Features
- Bathtub/Shower Combination, Breakfast Bar, Ceiling Fan(s), Chandelier, Crown Molding, Double Vanity, Dual Closets, Entrance Foyer, Granite Counters, Kitchen Island, Open Floorplan, Pantry, Separate Shower, Smooth Ceilings, Walk-In Closet(s), Walk-In Shower, Water Closet
- Flooring: Carpet, Ceramic Tile, Simulated Wood
- Windows: Blinds
- Number of fireplaces: 1
- Fireplace features: Family Room, Gas Log
- Common walls with other units/homes: No Common Walls
Interior area
- Total structure area: 2,508
- Total interior livable area: 2,508 sqft
- Finished area above ground: 2,508
- Finished area below ground: 0
Property
Parking
- Total spaces: 4
- Parking features: Garage, Garage Door Opener, Garage Faces Front
- Attached garage spaces: 2
- Uncovered spaces: 2
Features
- Levels: Two
- Stories: 2
- Patio & porch: Front Porch, Rear Porch, Screened
- Exterior features: Fenced Yard, Rain Gutters
- Fencing: Back Yard, Vinyl
- Has view: Yes
Lot
- Size: 6,098 sqft
- Features: Back Yard, Cleared, Front Yard, Interior Lot, Landscaped, Level
Details
- Parcel number: 1747023491
- Special conditions: Standard
Construction
Type & style
- Home type: SingleFamily
- Architectural style: Traditional, Transitional
- Property subtype: Single Family Residence, Residential
Materials
- Stone, Vinyl Siding
- Foundation: Slab
- Roof: Shingle
Condition
- New construction: No
- Year built: 2018
Utilities & green energy
- Sewer: Public Sewer
- Water: Public
- Utilities for property: Cable Connected, Electricity Connected, Natural Gas Connected, Water Connected
Community & neighborhood
Location
- Region: Raleigh
- Subdivision: Holden Ridge
HOA & financial
HOA
- Has HOA: Yes
- HOA fee: $180 annually
- Services included: Maintenance Grounds
Other
Other facts
- Road surface type: Asphalt
Price history
| Date | Event | Price |
|---|---|---|
| 5/10/2025 | Listing removed | $2,549$1/sqft |
Source: Zillow Rentals Report a problem | ||
| 3/12/2025 | Listed for rent | $2,549$1/sqft |
Source: Zillow Rentals Report a problem | ||
| 3/4/2025 | Sold | $430,000-7.5%$171/sqft |
Source: | ||
| 2/18/2025 | Pending sale | $465,000$185/sqft |
Source: | ||
| 2/7/2025 | Price change | $465,000-2.1%$185/sqft |
Source: | ||
Public tax history
| Year | Property taxes | Tax assessment |
|---|---|---|
| 2025 | $4,569 +0.4% | $521,585 |
| 2024 | $4,550 +39.7% | $521,585 +75.6% |
| 2023 | $3,257 +7.6% | $296,989 |
Find assessor info on the county website
Neighborhood: 27616
Nearby schools
GreatSchools rating
- 4/10Harris Creek ElementaryGrades: PK-5Distance: 0.8 mi
- 9/10Rolesville Middle SchoolGrades: 6-8Distance: 3.9 mi
- 6/10Rolesville High SchoolGrades: 9-12Distance: 5.3 mi
Schools provided by the listing agent
- Elementary: Wake - Harris Creek
- Middle: Wake - Rolesville
- High: Wake - Rolesville
Source: Doorify MLS. This data may not be complete. We recommend contacting the local school district to confirm school assignments for this home.
Get a cash offer in 3 minutes
Find out how much your home could sell for in as little as 3 minutes with a no-obligation cash offer.
Estimated market value$451,600
Get a cash offer in 3 minutes
Find out how much your home could sell for in as little as 3 minutes with a no-obligation cash offer.
Estimated market value
$451,600



