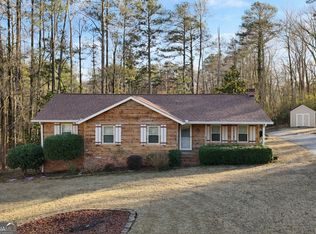Closed
$365,000
3717 Birchbriar Ct, Decatur, GA 30034
4beds
2,383sqft
Single Family Residence
Built in 1973
0.3 Acres Lot
$357,300 Zestimate®
$153/sqft
$2,137 Estimated rent
Home value
$357,300
$329,000 - $386,000
$2,137/mo
Zestimate® history
Loading...
Owner options
Explore your selling options
What's special
Welcome home to your personal slice of Decatur paradise! Tucked at the end of a peaceful cul-de-sac, this 4-sided brick beauty is bursting with curb appeal - from its dreamy rocking chair front porch to its backyard views & stunning upgrades. Inside, you'll find a move-in-ready stunner with all the updates. Fresh paint, stylish new fixtures, updated bathrooms & much more! Natural light floods the home, making every room feel bright, happy, and oh-so-inviting. Love to entertain? You're covered with a spacious deck and a big backyard that's ready for BBQs, birthday parties, and late-night s'mores sessions. Need more space or dreaming of adding value? The unfinished basement is your blank canvas-game room, guest suite, wine cellar... the possibilities are endless! And here's the cherry on top: no HOA (freedom!), tons of storage, a location close to great schools, and that unbeatable pond access where fishing is allowed. Don't miss your chance to make this Decatur gem yours. Homes like this don't come around often - come see it before it's gone!
Zillow last checked: 8 hours ago
Listing updated: October 13, 2025 at 07:58am
Listed by:
Jenna Matheny 470-456-2727,
Realistry Brokerage, LLC
Bought with:
Beverly Ackles, 358008
Atlanta Communities
Source: GAMLS,MLS#: 10509017
Facts & features
Interior
Bedrooms & bathrooms
- Bedrooms: 4
- Bathrooms: 3
- Full bathrooms: 2
- 1/2 bathrooms: 1
Heating
- Heat Pump
Cooling
- Ceiling Fan(s), Central Air
Appliances
- Included: Dishwasher, Disposal, Double Oven, Ice Maker, Oven/Range (Combo), Refrigerator
- Laundry: Mud Room
Features
- Other
- Flooring: Carpet, Laminate
- Basement: Unfinished
- Number of fireplaces: 1
- Fireplace features: Family Room
Interior area
- Total structure area: 2,383
- Total interior livable area: 2,383 sqft
- Finished area above ground: 2,383
- Finished area below ground: 0
Property
Parking
- Parking features: Garage
- Has garage: Yes
Features
- Levels: Three Or More
- Stories: 3
Lot
- Size: 0.30 Acres
- Features: Cul-De-Sac, Private
Details
- Parcel number: 15 093 11 017
- Special conditions: Investor Owned,No Disclosure
Construction
Type & style
- Home type: SingleFamily
- Architectural style: Traditional
- Property subtype: Single Family Residence
Materials
- Brick
- Roof: Composition
Condition
- Updated/Remodeled
- New construction: No
- Year built: 1973
Utilities & green energy
- Sewer: Public Sewer
- Water: Public
- Utilities for property: Cable Available, Electricity Available, High Speed Internet, Natural Gas Available, Sewer Connected, Water Available
Community & neighborhood
Community
- Community features: None
Location
- Region: Decatur
- Subdivision: None
Other
Other facts
- Listing agreement: Exclusive Right To Sell
Price history
| Date | Event | Price |
|---|---|---|
| 10/10/2025 | Sold | $365,000+1.4%$153/sqft |
Source: | ||
| 9/24/2025 | Pending sale | $359,900$151/sqft |
Source: | ||
| 7/22/2025 | Price change | $359,900-2.7%$151/sqft |
Source: | ||
| 5/1/2025 | Listed for sale | $369,900$155/sqft |
Source: | ||
| 4/30/2025 | Pending sale | $369,900$155/sqft |
Source: | ||
Public tax history
| Year | Property taxes | Tax assessment |
|---|---|---|
| 2025 | $3,417 +0.5% | $118,960 +4.2% |
| 2024 | $3,399 +13.9% | $114,160 -7.7% |
| 2023 | $2,983 -2.7% | $123,720 +21% |
Find assessor info on the county website
Neighborhood: 30034
Nearby schools
GreatSchools rating
- 5/10Bob Mathis Elementary SchoolGrades: PK-5Distance: 0.5 mi
- 6/10Chapel Hill Middle SchoolGrades: 6-8Distance: 1.4 mi
- 4/10Southwest Dekalb High SchoolGrades: 9-12Distance: 0.8 mi
Schools provided by the listing agent
- Elementary: Bob Mathis
- Middle: Chapel Hill
- High: Southwest Dekalb
Source: GAMLS. This data may not be complete. We recommend contacting the local school district to confirm school assignments for this home.
Get a cash offer in 3 minutes
Find out how much your home could sell for in as little as 3 minutes with a no-obligation cash offer.
Estimated market value$357,300
Get a cash offer in 3 minutes
Find out how much your home could sell for in as little as 3 minutes with a no-obligation cash offer.
Estimated market value
$357,300
