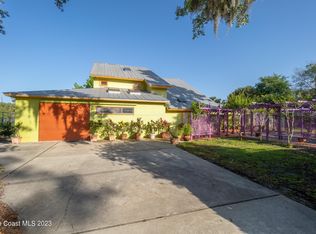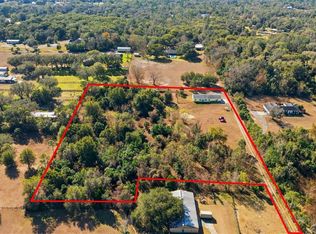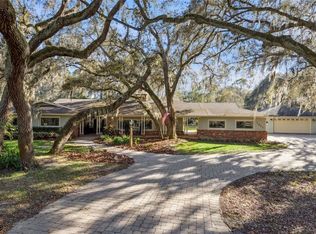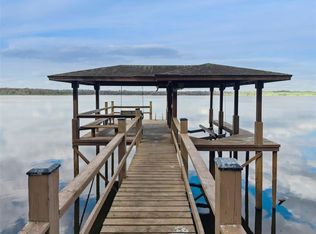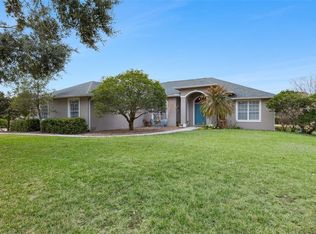Price just reduced. Don't miss this. Enjoy country living in the beautiful resort style home with breathtaking views of small, private, Lake Beatrice and all the extra luxury features and conveniences you're looking for. All this plus an Adjacent buildable lot included. The land total is 2.21 acres with some property extending onto the lake. This home surrounds a beautiful screen enclosed, saltwater pool with waterfall feature and a propane heater, great for extending your swimming season. The pool and patio are also boasts a complete pool bath with shower, outdoor fireplace and a variety of spaces for entertaining or relaxing. Outdoor kitchen area is ready for a remake into just what you would envision to compliment your new outdoor lifestyle. Motivated Seller! Beautiful, BRAND NEW ROOF and gutter system just installed. The expansive kitchen is a chef's dream, featuring custom kitchen cabinets with gorgeous quartz countertops and top of the line GE Profile appliances. In addition to conventional cooking, the built-in oven offers convection cooking and an air fryer option. There is an abundance of storage and worktop areas, a bar area, island and eat-in kitchen space. Custom built-ins flank the large, formal dining room just across from the separate formal living room. The heart of this home, however, is the beautiful and palatial family room with a warm and inviting fireplace as the centerpiece between tall, bright windows overlooking everything nature has to office. Relax, enjoy and maybe shoot some pool. (Pool table is included.) Or move over to the awesome built-in 10 person bar, complete with 2 bar fridges, separate ice maker, bar sink, bar dishes, storage and 10 bar stools, included, perfectly located just off the pool area. Luxurious only begins to describe the primary bedroom suite of this home. More captivating lake views and a cozy fireplace greet you as you stop in the the spacious suite. Pool door is an added bonus. But, the luxury is in the amazing ensuite bathroom, including a garden Tub separate multi-head shower, traditional toilet, plus bidet, plus separate urinal, make up areas and attached closet room and dressing area. This property also has room for all your toys and more. There is a 3 car attached garage PLUS an oversized two car garage with 8 foot tall doors and extra length for longer vehicles PLUS a boat/RV storage carport with extra height and power hook up. Don't miss this unique opportuniy and exceptional property.
For sale
Price cut: $25K (2/7)
$825,000
372 Rest Haven Rd, Geneva, FL 32732
4beds
4,000sqft
Est.:
Single Family Residence
Built in 1965
2.2 Acres Lot
$-- Zestimate®
$206/sqft
$-- HOA
What's special
Cozy fireplaceOutdoor fireplaceBrand new roofGorgeous quartz countertopsPalatial family roomExpansive kitchenWarm and inviting fireplace
- 346 days |
- 2,710 |
- 142 |
Zillow last checked: 8 hours ago
Listing updated: February 11, 2026 at 01:32pm
Listing Provided by:
Eva Martin 321-303-7824,
ORLANDO REAL ESTATE GROUP, INC 407-244-5510
Source: Stellar MLS,MLS#: O6289173 Originating MLS: Orlando Regional
Originating MLS: Orlando Regional

Tour with a local agent
Facts & features
Interior
Bedrooms & bathrooms
- Bedrooms: 4
- Bathrooms: 4
- Full bathrooms: 4
Rooms
- Room types: Den/Library/Office, Family Room, Dining Room, Living Room, Utility Room, Storage Rooms
Primary bedroom
- Features: Ceiling Fan(s), En Suite Bathroom, Walk-In Closet(s)
- Level: First
- Area: 399 Square Feet
- Dimensions: 21x19
Bedroom 2
- Features: En Suite Bathroom, Dual Closets
- Level: First
- Area: 133 Square Feet
- Dimensions: 14x9.5
Bedroom 3
- Features: Storage Closet
- Level: First
- Area: 130 Square Feet
- Dimensions: 13x10
Bedroom 4
- Features: Storage Closet
- Level: First
- Area: 126 Square Feet
- Dimensions: 12x10.5
Primary bathroom
- Features: Bidet, Dual Sinks, En Suite Bathroom, Garden Bath, Makeup/Vanity Space, Multiple Shower Heads, Other, Tub with Separate Shower Stall, Urinal, Window/Skylight in Bath
- Level: First
- Area: 600 Square Feet
- Dimensions: 20x30
Bonus room
- Features: Bar, Built-In Shelving, No Closet
- Level: First
- Area: 255 Square Feet
- Dimensions: 17x15
Family room
- Features: Ceiling Fan(s), No Closet
- Level: First
- Area: 825 Square Feet
- Dimensions: 30x27.5
Kitchen
- Features: Stone Counters
- Level: First
- Area: 432 Square Feet
- Dimensions: 24x18
Living room
- Level: First
- Area: 266 Square Feet
- Dimensions: 19x14
Office
- Level: First
- Area: 100 Square Feet
- Dimensions: 10x10
Heating
- Electric, Zoned
Cooling
- Central Air, Humidity Control, Zoned
Appliances
- Included: Bar Fridge, Oven, Convection Oven, Cooktop, Dishwasher, Disposal, Electric Water Heater, Exhaust Fan, Ice Maker, Microwave, Refrigerator, Tankless Water Heater
- Laundry: Electric Dryer Hookup, In Garage, Inside, Laundry Room, Washer Hookup
Features
- Built-in Features, Cathedral Ceiling(s), Ceiling Fan(s), Crown Molding, Eating Space In Kitchen, High Ceilings, Primary Bedroom Main Floor, Solid Surface Counters, Split Bedroom, Walk-In Closet(s)
- Flooring: Ceramic Tile, Luxury Vinyl, Porcelain Tile
- Doors: French Doors
- Windows: Blinds, Thermal Windows, Window Treatments
- Has fireplace: Yes
- Fireplace features: Family Room, Gas, Insert, Masonry, Master Bedroom, Ventless, Wood Burning
Interior area
- Total structure area: 7,142
- Total interior livable area: 4,000 sqft
Video & virtual tour
Property
Parking
- Total spaces: 7
- Parking features: Garage - Attached, Carport
- Attached garage spaces: 5
- Carport spaces: 2
- Covered spaces: 7
Features
- Levels: One
- Stories: 1
- Patio & porch: Covered, Enclosed, Patio, Porch, Screened
- Has private pool: Yes
- Pool features: Chlorine Free, Gunite, Heated, Pool Sweep, Salt Water, Screen Enclosure, Tile
- Has spa: Yes
- Spa features: Above Ground
- Has view: Yes
- View description: Water, Lake
- Has water view: Yes
- Water view: Water,Lake
- Waterfront features: Lake Front, Lake Privileges
- Body of water: LAKE BEATRICE
Lot
- Size: 2.2 Acres
- Features: FloodZone, In County, Level, Oversized Lot
- Residential vegetation: Trees/Landscaped
Details
- Additional structures: Storage
- Additional parcels included: 30-20-33-503-0000-100
- Parcel number: 30203350300000080
- Zoning: R-1A
- Special conditions: None
Construction
Type & style
- Home type: SingleFamily
- Architectural style: Ranch
- Property subtype: Single Family Residence
Materials
- Block
- Foundation: Slab
- Roof: Shingle
Condition
- Completed
- New construction: No
- Year built: 1965
Utilities & green energy
- Sewer: Septic Tank
- Water: Private, See Remarks
- Utilities for property: BB/HS Internet Available, Cable Available, Electricity Connected, Propane, Water Connected
Community & HOA
Community
- Security: Closed Circuit Camera(s), Security Gate, Smoke Detector(s)
- Subdivision: REST HAVEN SUB AMD
HOA
- Has HOA: No
- Pet fee: $0 monthly
Location
- Region: Geneva
Financial & listing details
- Price per square foot: $206/sqft
- Tax assessed value: $525,416
- Annual tax amount: $4,729
- Date on market: 3/13/2025
- Cumulative days on market: 331 days
- Listing terms: Cash,Conventional,FHA,VA Loan
- Ownership: Fee Simple
- Total actual rent: 0
- Electric utility on property: Yes
- Road surface type: Paved, Asphalt
Estimated market value
Not available
Estimated sales range
Not available
$5,038/mo
Price history
Price history
| Date | Event | Price |
|---|---|---|
| 2/7/2026 | Price change | $825,000-2.9%$206/sqft |
Source: | ||
| 1/21/2026 | Price change | $850,000-1.7%$213/sqft |
Source: | ||
| 1/3/2026 | Price change | $865,000-2.3%$216/sqft |
Source: | ||
| 12/17/2025 | Pending sale | $885,000$221/sqft |
Source: | ||
| 11/13/2025 | Price change | $885,000-1.1%$221/sqft |
Source: | ||
| 10/18/2025 | Price change | $895,000-0.6%$224/sqft |
Source: | ||
| 9/26/2025 | Price change | $900,000-0.6%$225/sqft |
Source: | ||
| 9/8/2025 | Price change | $905,000-1.1%$226/sqft |
Source: | ||
| 7/14/2025 | Price change | $915,000-1.1%$229/sqft |
Source: | ||
| 6/4/2025 | Price change | $925,000-1.6%$231/sqft |
Source: | ||
| 5/2/2025 | Price change | $940,000-1.1%$235/sqft |
Source: | ||
| 3/14/2025 | Listed for sale | $950,000$238/sqft |
Source: | ||
Public tax history
Public tax history
| Year | Property taxes | Tax assessment |
|---|---|---|
| 2024 | $4,436 +2.6% | $375,824 +3% |
| 2023 | $4,325 +2.6% | $364,878 +3% |
| 2022 | $4,216 -4.8% | $354,250 +3% |
| 2021 | $4,428 +3.6% | $343,932 +4% |
| 2020 | $4,275 +1% | $330,604 +2.3% |
| 2019 | $4,235 | $323,171 +3.5% |
| 2018 | $4,235 -9.7% | $312,312 +14.2% |
| 2017 | $4,690 +28.9% | $273,438 +1.4% |
| 2016 | $3,638 -1.8% | $269,689 +1.4% |
| 2015 | $3,704 | $265,952 +0.8% |
| 2014 | $3,704 +3.8% | $263,841 +1.5% |
| 2013 | $3,569 +5.8% | $259,942 +1.1% |
| 2012 | $3,374 -6.7% | $257,225 -4.8% |
| 2011 | $3,616 +0.3% | $270,249 +1.2% |
| 2010 | $3,603 +3.7% | $267,046 +2.7% |
| 2009 | $3,475 +3.8% | $260,025 +0.1% |
| 2008 | $3,348 -0.2% | $259,765 +3% |
| 2007 | $3,355 -5.8% | $252,199 +2.5% |
| 2006 | $3,562 +1.6% | $246,048 +3% |
| 2005 | $3,505 +0.2% | $238,882 +3% |
| 2004 | $3,497 +0.7% | $231,924 +1.9% |
| 2003 | $3,473 +1% | $227,600 +2.4% |
| 2002 | $3,438 +3.8% | $222,266 +4.6% |
| 2000 | $3,313 | $212,394 |
Find assessor info on the county website
BuyAbility℠ payment
Est. payment
$4,896/mo
Principal & interest
$3878
Property taxes
$1018
Climate risks
Neighborhood: 32732
Nearby schools
GreatSchools rating
- 7/10Geneva Elementary SchoolGrades: PK-5Distance: 3.6 mi
- 9/10Chiles Middle SchoolGrades: 6-8Distance: 7.6 mi
- 8/10Oviedo High SchoolGrades: 9-12Distance: 10.4 mi
