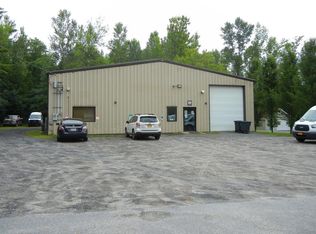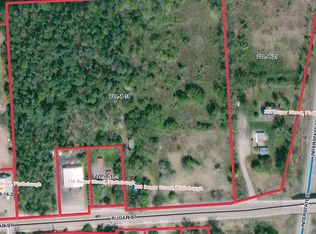Sold for $140,000
$140,000
372 Rugar St, Plattsburgh, NY 12901
2beds
1,152sqft
Single Family Residence
Built in 1920
0.45 Acres Lot
$143,100 Zestimate®
$122/sqft
$1,638 Estimated rent
Home value
$143,100
$114,000 - $180,000
$1,638/mo
Zestimate® history
Loading...
Owner options
Explore your selling options
What's special
This ranch style home offers single story living in the Town of Plattsburgh & is included in Beekmantown School District. Conveniently situated adjacent to the business district- close to shopping, I87 access & restaurants, etc. Home needs cosmetic finishing touches- a little TLC- & allows you to put your own personal stamp on it. Perfect downsize or starter home. Its size makes it easy to heat or cool. Lovely private backyard with deck. One car garage has storage as well as functionality. Brand new stove & refrigerator. Some new windows, flooring, pellet stove & furnace since ownership. Home being sold ''As-Is''.
Zillow last checked: 8 hours ago
Listing updated: October 14, 2025 at 12:11pm
Listed by:
Ellen Welch,
Adirondack Coast Realty, LLC
Bought with:
Emily M. Boucher, 10491213056
Due North Realty LLC
Source: ACVMLS,MLS#: 205492
Facts & features
Interior
Bedrooms & bathrooms
- Bedrooms: 2
- Bathrooms: 1
- Full bathrooms: 1
- Main level bedrooms: 2
Bedroom 1
- Features: Carpet
- Level: First
- Area: 137.7 Square Feet
- Dimensions: 16.2 x 8.5
Bathroom
- Features: Ceramic Tile
- Level: First
- Area: 43.44 Square Feet
- Dimensions: 8.5 x 5.11
Bathroom 2
- Features: Carpet
- Level: First
- Area: 137.7 Square Feet
- Dimensions: 16.2 x 8.5
Dining room
- Features: Laminate Counters
- Level: First
- Area: 113.83 Square Feet
- Dimensions: 12.11 x 9.4
Kitchen
- Features: Vinyl
- Level: First
- Area: 148.41 Square Feet
- Dimensions: 15.3 x 9.7
Laundry
- Features: Laminate Counters
- Level: First
- Area: 64 Square Feet
- Dimensions: 8 x 8
Living room
- Description: Spacious Living Room Has Pellet Stove
- Features: Laminate Counters
- Level: First
- Area: 258.57 Square Feet
- Dimensions: 16.9 x 15.3
Heating
- Baseboard, Pellet Stove, Propane
Cooling
- Ceiling Fan(s)
Appliances
- Included: Dishwasher, Electric Oven, Electric Range, Electric Water Heater, Refrigerator, Water Heater
- Laundry: Main Level, Washer Hookup
Features
- Ceiling Fan(s)
- Flooring: Carpet, Ceramic Tile, Laminate, Vinyl
- Doors: Storm Door(s)
- Windows: Vinyl Clad Windows, Wood Frames
- Basement: Full,Interior Entry,Sump Pump,Unfinished
Interior area
- Total structure area: 2,304
- Total interior livable area: 1,152 sqft
- Finished area above ground: 1,152
- Finished area below ground: 0
Property
Parking
- Total spaces: 1
- Parking features: Additional Parking, Driveway, Paved
- Garage spaces: 1
- Has uncovered spaces: Yes
Features
- Levels: One
- Patio & porch: Deck
- Exterior features: Private Yard
- Pool features: None
Lot
- Size: 0.45 Acres
- Dimensions: 104 x 190
- Features: Back Yard
Details
- Additional structures: Garage(s)
- Parcel number: 220.817.1
Construction
Type & style
- Home type: SingleFamily
- Architectural style: Ranch
- Property subtype: Single Family Residence
Materials
- Vinyl Siding
- Foundation: Block, Stone
- Roof: Asphalt,Metal,Shingle
Condition
- Year built: 1920
Utilities & green energy
- Electric: Circuit Breakers
- Sewer: Public Sewer
- Utilities for property: Electricity Connected, Internet Available, Sewer Connected
Community & neighborhood
Security
- Security features: Carbon Monoxide Detector(s), Smoke Detector(s)
Location
- Region: Plattsburgh
Other
Other facts
- Listing agreement: Exclusive Right To Sell
- Listing terms: Cash,Conventional
- Road surface type: Paved
Price history
| Date | Event | Price |
|---|---|---|
| 10/14/2025 | Sold | $140,000-9.6%$122/sqft |
Source: | ||
| 9/3/2025 | Pending sale | $154,900$134/sqft |
Source: | ||
| 8/12/2025 | Listed for sale | $154,900+82.2%$134/sqft |
Source: | ||
| 3/24/2021 | Listing removed | -- |
Source: Owner Report a problem | ||
| 11/6/2013 | Sold | $85,000-10.5%$74/sqft |
Source: Public Record Report a problem | ||
Public tax history
| Year | Property taxes | Tax assessment |
|---|---|---|
| 2024 | -- | $145,900 +62.1% |
| 2023 | -- | $90,000 |
| 2022 | -- | $90,000 |
Find assessor info on the county website
Neighborhood: Plattsburgh West
Nearby schools
GreatSchools rating
- 7/10Cumberland Head Elementary SchoolGrades: PK-5Distance: 5.6 mi
- 7/10Beekmantown Middle SchoolGrades: 6-8Distance: 5.9 mi
- 6/10Beekmantown High SchoolGrades: 9-12Distance: 5.9 mi

