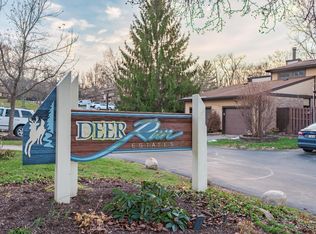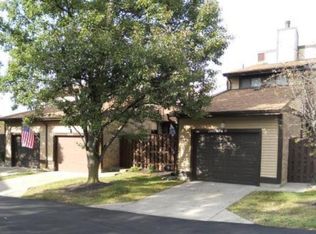Sold for $206,000
$206,000
3723 Mack Rd, Fairfield, OH 45014
2beds
1,704sqft
Condominium, Townhouse
Built in 1983
2,273.83 Square Feet Lot
$207,900 Zestimate®
$121/sqft
$1,806 Estimated rent
Home value
$207,900
$187,000 - $231,000
$1,806/mo
Zestimate® history
Loading...
Owner options
Explore your selling options
What's special
Fantastic location close to shopping, schools and interstates. Open Floor plan with spacious rooms including warm, relaxing fireplace. 2 Bedrooms on the first floor with 2 full baths. Vaulted ceilings and comfortable spaces on all 3 levels. Could use upstairs as a 3rd Bedroom! Partially finished lower level, 1 car attached garage. This condo is Move-in ready! Selling "As-Is"
Zillow last checked: 8 hours ago
Listing updated: March 20, 2025 at 12:31pm
Listed by:
Scott Baker 513-403-5323,
Coldwell Banker Realty 513-777-7900
Bought with:
Peter D Chabris, 2002018867
Keller Williams Seven Hills Re
Source: Cincy MLS,MLS#: 1826806 Originating MLS: Cincinnati Area Multiple Listing Service
Originating MLS: Cincinnati Area Multiple Listing Service

Facts & features
Interior
Bedrooms & bathrooms
- Bedrooms: 2
- Bathrooms: 2
- Full bathrooms: 2
Primary bedroom
- Level: First
- Area: 182
- Dimensions: 14 x 13
Bedroom 2
- Level: First
- Area: 176
- Dimensions: 16 x 11
Bedroom 3
- Area: 0
- Dimensions: 0 x 0
Bedroom 4
- Area: 0
- Dimensions: 0 x 0
Bedroom 5
- Area: 0
- Dimensions: 0 x 0
Primary bathroom
- Features: Shower
Bathroom 1
- Features: Full
- Level: First
Bathroom 2
- Features: Full
- Level: First
Dining room
- Features: WW Carpet
- Level: First
- Area: 120
- Dimensions: 12 x 10
Family room
- Area: 330
- Dimensions: 22 x 15
Kitchen
- Features: Vinyl Floor, Kitchen Island, Wood Cabinets
- Area: 120
- Dimensions: 12 x 10
Living room
- Area: 273
- Dimensions: 21 x 13
Office
- Area: 0
- Dimensions: 0 x 0
Heating
- Heat Pump
Cooling
- Central Air
Appliances
- Included: Electric Water Heater
Features
- Ceiling Fan(s)
- Windows: Aluminum Frames
- Basement: Full,Partially Finished
Interior area
- Total structure area: 1,704
- Total interior livable area: 1,704 sqft
Property
Parking
- Total spaces: 1
- Parking features: Off Street
- Attached garage spaces: 1
Features
- Levels: Two
- Stories: 2
- Patio & porch: Patio, Porch
Lot
- Size: 2,273 sqft
Details
- Parcel number: A0700196000059
- Zoning description: Residential
Construction
Type & style
- Home type: Townhouse
- Architectural style: Contemporary/Modern
- Property subtype: Condominium, Townhouse
Materials
- Brick, Vinyl Siding
- Foundation: Concrete Perimeter
- Roof: Shingle
Condition
- New construction: No
- Year built: 1983
Utilities & green energy
- Electric: 220 Volts
- Gas: None
- Sewer: Public Sewer
- Water: Public
Community & neighborhood
Location
- Region: Fairfield
HOA & financial
HOA
- Has HOA: Yes
- HOA fee: $250 monthly
- Association name: Eclipse Mgt.
Other
Other facts
- Listing terms: No Special Financing,Conventional
Price history
| Date | Event | Price |
|---|---|---|
| 3/17/2025 | Sold | $206,000+3%$121/sqft |
Source: | ||
| 2/13/2025 | Pending sale | $200,000$117/sqft |
Source: | ||
| 2/6/2025 | Listed for sale | $200,000$117/sqft |
Source: | ||
| 1/28/2025 | Pending sale | $200,000$117/sqft |
Source: | ||
| 1/16/2025 | Listed for sale | $200,000$117/sqft |
Source: | ||
Public tax history
| Year | Property taxes | Tax assessment |
|---|---|---|
| 2024 | $2,100 +1% | $56,730 |
| 2023 | $2,079 +0.8% | $56,730 +34.3% |
| 2022 | $2,063 +15.5% | $42,250 +1.7% |
Find assessor info on the county website
Neighborhood: 45014
Nearby schools
GreatSchools rating
- 5/10Fairfield Compass ElementaryGrades: K-5Distance: 1.9 mi
- 5/10Crossroads Middle SchoolGrades: 5-8Distance: 2.7 mi
- 5/10Fairfield High SchoolGrades: 9-12Distance: 2.1 mi
Get a cash offer in 3 minutes
Find out how much your home could sell for in as little as 3 minutes with a no-obligation cash offer.
Estimated market value$207,900
Get a cash offer in 3 minutes
Find out how much your home could sell for in as little as 3 minutes with a no-obligation cash offer.
Estimated market value
$207,900

