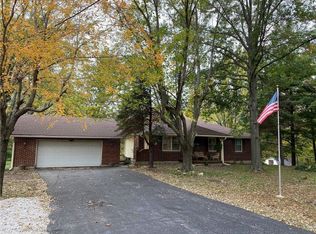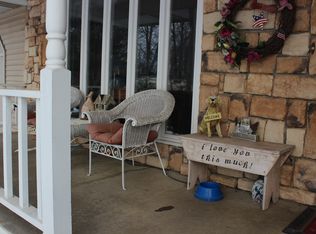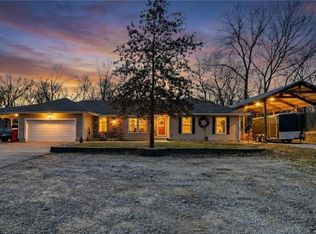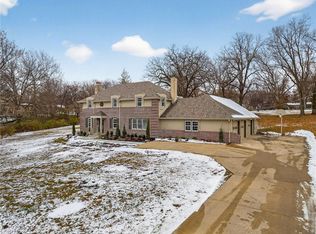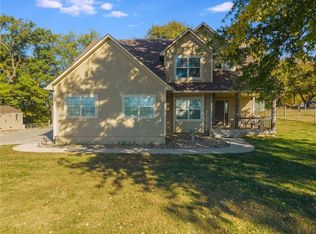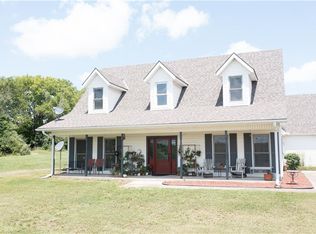COMMING SOON PROFRSSIONAL PHOTOS WILL BE UPLOADED 2/16/26
Coming soon 02/17
Street View
$675,000
3724 N Perrin Rd, Independence, MO 64058
3beds
1,972sqft
Est.:
Single Family Residence
Built in 1997
16.96 Acres Lot
$-- Zestimate®
$342/sqft
$-- HOA
What's special
- --
- on Zillow |
- 91
- views |
- 5
- saves |
Zillow last checked: 8 hours ago
Listing updated: 14 hours ago
Listing Provided by:
Brittney Saettone 816-645-2537,
RE/MAX Elite, REALTORS
Source: Heartland MLS as distributed by MLS GRID,MLS#: 2602153
Facts & features
Interior
Bedrooms & bathrooms
- Bedrooms: 3
- Bathrooms: 2
- Full bathrooms: 2
Primary bedroom
- Features: Carpet, Ceiling Fan(s)
- Level: Main
Bedroom 2
- Features: Carpet, Ceiling Fan(s)
- Level: Main
Bedroom 3
- Features: Carpet, Ceiling Fan(s)
- Level: Main
Primary bathroom
- Features: Shower Over Tub, Vinyl
- Level: Main
Bathroom 2
- Features: Shower Over Tub, Vinyl
- Level: Main
Kitchen
- Features: Pantry, Vinyl
- Level: Main
Living room
- Features: Carpet, Ceiling Fan(s), Fireplace
- Level: Main
Heating
- Forced Air
Cooling
- Electric
Appliances
- Included: Dishwasher, Free-Standing Electric Oven
- Laundry: Main Level, Off The Kitchen
Features
- Ceiling Fan(s), Pantry, Walk-In Closet(s)
- Flooring: Carpet, Vinyl
- Basement: Concrete
- Number of fireplaces: 1
- Fireplace features: Living Room
Interior area
- Total structure area: 1,972
- Total interior livable area: 1,972 sqft
- Finished area above ground: 1,972
Property
Parking
- Total spaces: 2
- Parking features: Attached, Detached, Garage Door Opener
- Attached garage spaces: 2
Features
- Patio & porch: Porch
- Fencing: Metal,Partial
- Waterfront features: Pond
Lot
- Size: 16.96 Acres
- Features: Acreage, Wooded
Details
- Additional structures: Outbuilding
- Parcel number: 09600021900000000
Construction
Type & style
- Home type: SingleFamily
- Architectural style: Other
- Property subtype: Single Family Residence
Materials
- Concrete, Metal Siding
- Roof: Composition
Condition
- Year built: 1997
Utilities & green energy
- Sewer: Septic Tank
- Water: Rural
Community & HOA
Community
- Security: Smoke Detector(s)
- Subdivision: Other
HOA
- Has HOA: No
Location
- Region: Independence
Financial & listing details
- Price per square foot: $342/sqft
- Tax assessed value: $317,570
- Annual tax amount: $5,396
- Date on market: 2/16/2026
- Listing terms: Cash,Conventional,FHA,VA Loan
- Ownership: Private
- Road surface type: Paved
Estimated market value
Not available
Estimated sales range
Not available
Not available
Price history
Price history
| Date | Event | Price |
|---|---|---|
| 1/1/2026 | Listing removed | $690,000$350/sqft |
Source: | ||
| 9/19/2025 | Price change | $690,000-6.1%$350/sqft |
Source: | ||
| 8/8/2025 | Listed for sale | $735,000$373/sqft |
Source: | ||
Public tax history
Public tax history
| Year | Property taxes | Tax assessment |
|---|---|---|
| 2024 | $5,397 +0.9% | $60,339 |
| 2023 | $5,349 +3.4% | $60,339 +9.1% |
| 2022 | $5,173 -0.1% | $55,290 |
Find assessor info on the county website
BuyAbility℠ payment
Est. payment
$4,146/mo
Principal & interest
$3246
Property taxes
$664
Home insurance
$236
Climate risks
Neighborhood: 64058
Nearby schools
GreatSchools rating
- 3/10Fire Prairie Middle SchoolGrades: 5-6Distance: 1.6 mi
- 4/10Osage Trail Middle SchoolGrades: 7-8Distance: 1.6 mi
- 3/10Fort Osage High SchoolGrades: 9-12Distance: 1.6 mi
Schools provided by the listing agent
- Elementary: Indian Trails
- Middle: Osage Trail
- High: Fort Osage
Source: Heartland MLS as distributed by MLS GRID. This data may not be complete. We recommend contacting the local school district to confirm school assignments for this home.
- Loading
