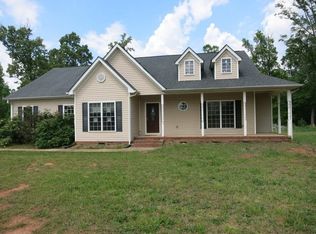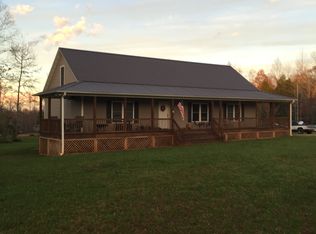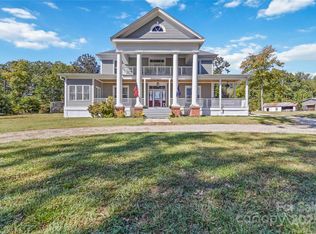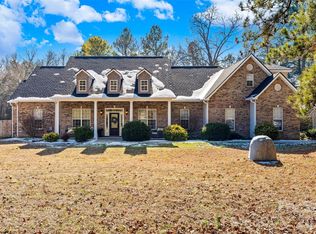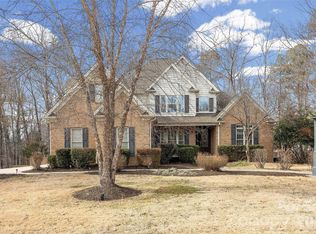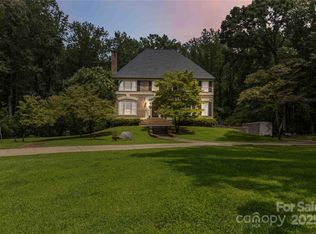Priced below appraised value and set on 8.9 acres, this full brick home offers the privacy of a country oasis with timeless appeal. A covered front porch welcomes you into an interior showcasing hardwood floors throughout, 10’ main-level ceilings, and 9’ ceilings upstairs. A dedicated office with built-in shelves provides the perfect work-from-home setup, and fiber internet through Spectrum is available. The spacious kitchen features double ovens, new stainless steel appliances from 2024, butler's pantry, ample cabinet space, beadboard backsplash and gas cooktop. The extra large laundry room impresses with a sink, folding station, and storage cabinets. The primary suite offers a true retreat with double walk-in closets, tiled walk-in shower and soaking tub and separate vanities. A Jack-and-Jill bath adds convenience between two secondary bedrooms. Outdoor living shines with a covered deck featuring gas connections for a grill/outdoor kitchen, plus a covered patio off the partially finished walkout basement, offering endless potential for expansion or recreation. Basement includes a finished bedroom, several unfinished areas just needing drywall and a concrete tornado enclosure with built-in food storage racks. Take advantage of the concrete pad ideal for an RV or secondary patio. Additional highlights include a central vacuum system, 3-car garage, new septic pump (2024) and newer roof (2022). Recent appraisal available upon request. Peaceful, private, and thoughtfully designed, this country retreat offers the lifestyle you’ve been waiting for!
Active
Price cut: $10K (1/30)
$815,000
3724 Wilson Chapel Rd, Sharon, SC 29742
5beds
3,862sqft
Est.:
Single Family Residence
Built in 2007
8.9 Acres Lot
$800,400 Zestimate®
$211/sqft
$-- HOA
What's special
Covered front porchNewer roofSpacious kitchenFull brick homeHardwood floors throughoutDouble ovensBeadboard backsplash
- 25 days |
- 1,375 |
- 69 |
Zillow last checked: 8 hours ago
Listing updated: February 11, 2026 at 08:46am
Listing Provided by:
Lauren Little lauren@thestaceysaulsgroup.com,
Keller Williams Ballantyne Area,
Stacey Sauls,
Keller Williams Ballantyne Area
Source: Canopy MLS as distributed by MLS GRID,MLS#: 4337989
Tour with a local agent
Facts & features
Interior
Bedrooms & bathrooms
- Bedrooms: 5
- Bathrooms: 4
- Full bathrooms: 3
- 1/2 bathrooms: 1
Primary bedroom
- Level: Upper
Bedroom s
- Level: Upper
Bedroom s
- Level: Upper
Bedroom s
- Level: Basement
Bathroom half
- Level: Main
Bathroom full
- Level: Upper
Bathroom full
- Level: Upper
Bathroom full
- Level: Upper
Basement
- Level: Basement
Breakfast
- Level: Main
Dining area
- Level: Main
Dining room
- Level: Main
Family room
- Level: Main
Laundry
- Level: Main
Living room
- Level: Main
Loft
- Level: Upper
Office
- Level: Main
Heating
- Central
Cooling
- Ceiling Fan(s), Central Air
Appliances
- Included: Dishwasher, Disposal, Double Oven, Exhaust Fan, Gas Cooktop, Microwave, Refrigerator
- Laundry: Laundry Room, Main Level, Sink
Features
- Soaking Tub, Pantry, Storage, Walk-In Closet(s)
- Flooring: Tile, Wood
- Doors: French Doors, Storm Door(s)
- Windows: Storm Window(s)
- Basement: Basement Garage Door,Exterior Entry,Partially Finished,Storage Space
- Attic: Pull Down Stairs
- Fireplace features: Family Room, Gas Log
Interior area
- Total structure area: 3,625
- Total interior livable area: 3,862 sqft
- Finished area above ground: 3,625
- Finished area below ground: 237
Video & virtual tour
Property
Parking
- Total spaces: 3
- Parking features: Driveway, Attached Garage, Garage on Main Level
- Attached garage spaces: 3
- Has uncovered spaces: Yes
Features
- Levels: Two
- Stories: 2
- Patio & porch: Covered, Deck, Front Porch, Patio
- Fencing: Fenced
Lot
- Size: 8.9 Acres
- Features: Wooded
Details
- Parcel number: 1360101011
- Zoning: AGC-I
- Special conditions: Standard
- Other equipment: Network Ready
Construction
Type & style
- Home type: SingleFamily
- Property subtype: Single Family Residence
Materials
- Brick Full
Condition
- New construction: No
- Year built: 2007
Utilities & green energy
- Sewer: Septic Installed
- Water: Well
Community & HOA
Community
- Security: Security System
- Subdivision: Chapel Forest
Location
- Region: Sharon
Financial & listing details
- Price per square foot: $211/sqft
- Tax assessed value: $826,290
- Date on market: 1/20/2026
- Cumulative days on market: 25 days
- Listing terms: Cash,Conventional,FHA,USDA Loan,VA Loan
- Road surface type: Gravel, Paved
Estimated market value
$800,400
$760,000 - $840,000
$3,655/mo
Price history
Price history
| Date | Event | Price |
|---|---|---|
| 1/30/2026 | Price change | $815,000-1.2%$211/sqft |
Source: | ||
| 1/20/2026 | Listed for sale | $825,000+39.8%$214/sqft |
Source: | ||
| 11/4/2022 | Sold | $590,000-4%$153/sqft |
Source: | ||
| 9/27/2022 | Contingent | $614,900$159/sqft |
Source: | ||
| 9/27/2022 | Listed for sale | $614,900$159/sqft |
Source: | ||
Public tax history
Public tax history
| Year | Property taxes | Tax assessment |
|---|---|---|
| 2025 | -- | $24,248 +15% |
| 2024 | $3,204 -2% | $21,089 +0.1% |
| 2023 | $3,268 +12.6% | $21,064 +23.6% |
Find assessor info on the county website
BuyAbility℠ payment
Est. payment
$4,492/mo
Principal & interest
$3847
Property taxes
$360
Home insurance
$285
Climate risks
Neighborhood: 29742
Nearby schools
GreatSchools rating
- 7/10Hickory Grove-Sharon Elementary SchoolGrades: PK-6Distance: 3.5 mi
- 3/10York Middle SchoolGrades: 7-8Distance: 8.1 mi
- 5/10York Comprehensive High SchoolGrades: 9-12Distance: 10.5 mi
Schools provided by the listing agent
- Elementary: Hickory Grove-Sharon
- Middle: York Intermediate
- High: York Comprehensive
Source: Canopy MLS as distributed by MLS GRID. This data may not be complete. We recommend contacting the local school district to confirm school assignments for this home.
- Loading
- Loading
