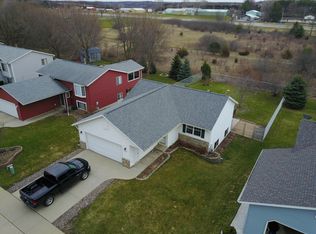Closed
$367,000
3728 Strathmore Ln SE, Rochester, MN 55904
4beds
2,256sqft
Single Family Residence
Built in 1997
0.26 Acres Lot
$370,500 Zestimate®
$163/sqft
$1,961 Estimated rent
Home value
$370,500
$341,000 - $404,000
$1,961/mo
Zestimate® history
Loading...
Owner options
Explore your selling options
What's special
Welcome to this fantastic 4 bedroom 2 bath ranch-style home in the convenient East Ridge subdivision. Original owner has maintained the property and updated the HVAC and water heater and added 50 year shingles. The kitchen features granite countertops and stainless steel appliances. The living room features a tray ceiling with recessed lighting. The large lower level family room adds another great space for fun games and entertaining. Step outside on the deck to do some grilling and chilling. While enjoying your backyard, take a walk and enjoy the open field behind the property. Check out the new shed with upper space for extra storage.
This great home is conveniently located only minutes from parks, trails, shopping and downtown activities. Don't miss this one!
Zillow last checked: 8 hours ago
Listing updated: August 01, 2025 at 10:14am
Listed by:
Lynn Franko 507-269-7762,
Coldwell Banker River Valley,
Bought with:
Rory Ballard
Dwell Realty Group LLC
Source: NorthstarMLS as distributed by MLS GRID,MLS#: 6723634
Facts & features
Interior
Bedrooms & bathrooms
- Bedrooms: 4
- Bathrooms: 2
- Full bathrooms: 2
Bedroom 1
- Level: Main
Bedroom 2
- Level: Main
Bedroom 3
- Level: Lower
Bedroom 4
- Level: Lower
Dining room
- Level: Main
Family room
- Level: Lower
Kitchen
- Level: Main
Laundry
- Level: Lower
Living room
- Level: Main
Heating
- Forced Air
Cooling
- Central Air
Appliances
- Included: Dishwasher, Disposal, Dryer, Humidifier, Gas Water Heater, Microwave, Range, Refrigerator, Stainless Steel Appliance(s), Washer, Water Softener Owned
Features
- Basement: Daylight,Drain Tiled,Egress Window(s),Finished,Full,Concrete,Storage Space,Sump Pump
- Has fireplace: No
Interior area
- Total structure area: 2,256
- Total interior livable area: 2,256 sqft
- Finished area above ground: 1,128
- Finished area below ground: 968
Property
Parking
- Total spaces: 2
- Parking features: Attached, Concrete, Garage Door Opener, Heated Garage
- Attached garage spaces: 2
- Has uncovered spaces: Yes
Accessibility
- Accessibility features: None
Features
- Levels: One
- Stories: 1
- Patio & porch: Composite Decking
Lot
- Size: 0.26 Acres
- Dimensions: 74 x 151
- Features: Many Trees
Details
- Additional structures: Storage Shed
- Foundation area: 1128
- Parcel number: 630514052918
- Zoning description: Residential-Single Family
Construction
Type & style
- Home type: SingleFamily
- Property subtype: Single Family Residence
Materials
- Vinyl Siding, Frame
Condition
- Age of Property: 28
- New construction: No
- Year built: 1997
Utilities & green energy
- Electric: Circuit Breakers
- Gas: Natural Gas
- Sewer: City Sewer/Connected
- Water: City Water/Connected
Community & neighborhood
Location
- Region: Rochester
- Subdivision: East Ridge Sub-Torrens
HOA & financial
HOA
- Has HOA: No
Price history
| Date | Event | Price |
|---|---|---|
| 7/31/2025 | Sold | $367,000+6.7%$163/sqft |
Source: | ||
| 5/23/2025 | Pending sale | $344,000$152/sqft |
Source: | ||
| 5/22/2025 | Listed for sale | $344,000$152/sqft |
Source: | ||
Public tax history
| Year | Property taxes | Tax assessment |
|---|---|---|
| 2024 | $3,521 | $288,400 +3.7% |
| 2023 | -- | $278,000 +8.9% |
| 2022 | $2,938 +4.3% | $255,200 +20.8% |
Find assessor info on the county website
Neighborhood: 55904
Nearby schools
GreatSchools rating
- 2/10Riverside Central Elementary SchoolGrades: PK-5Distance: 2.6 mi
- 8/10Century Senior High SchoolGrades: 8-12Distance: 2.7 mi
- 4/10Kellogg Middle SchoolGrades: 6-8Distance: 3.2 mi
Schools provided by the listing agent
- Elementary: Riverside Central
- Middle: Kellogg
- High: Century
Source: NorthstarMLS as distributed by MLS GRID. This data may not be complete. We recommend contacting the local school district to confirm school assignments for this home.
Get a cash offer in 3 minutes
Find out how much your home could sell for in as little as 3 minutes with a no-obligation cash offer.
Estimated market value
$370,500
