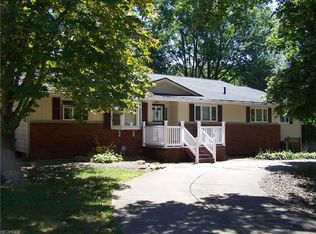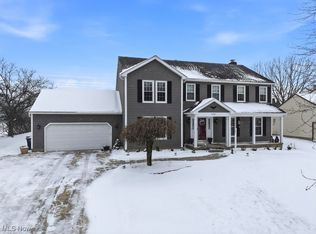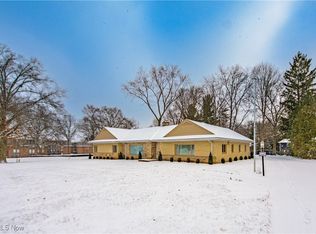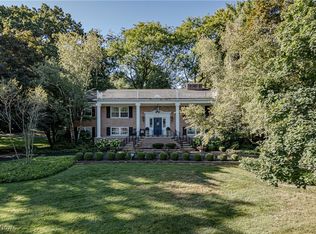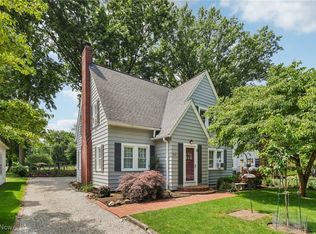Welcome to 373 Tremont Road — Step inside to a spacious entryway featuring classic Terrazzo tile that opens into a warm and inviting living room featuring one of the first floor fireplaces. A formal dining room offers the perfect setting for gatherings, while the large den provides a comfortable second living area with built-in bookshelves, a second fireplace, and sliding doors leading to the shaded backyard—an ideal spot to unwind or entertain.
The kitchen is both functional and stylish, featuring granite countertops, a double oven, and abundant storage, making it easy to handle everything from weeknight dinners to holiday meals. A convenient first-floor laundry and two half baths add everyday practicality. Upstairs, you’ll find three generous bedrooms plus a spacious primary suite filled with natural light. The primary suite includes wood floors, a private dressing room with built-in cabinetry, and an ensuite bath with tile floors.
The lower level offers a waterproofed basement with two sump pumps and plenty of potential for future living space, a workshop, or home gym. Set in a quiet, well-kept neighborhood near Fairlawn Country Club and minutes from Fairlawn and downtown Akron, this home combines character, comfort, and functionality—ready to welcome its next owners. Major recent upgrades include a new roof in 2020. New windows throughout (except kitchen) in 2025. New gutters and downspouts in 2024.
Pending
$399,900
373 Tremont Rd, Akron, OH 44313
4beds
3,030sqft
Est.:
Single Family Residence
Built in 1962
7,039.3 Square Feet Lot
$-- Zestimate®
$132/sqft
$-- HOA
What's special
Second fireplaceFirst floor fireplacesWaterproofed basementFirst-floor laundrySpacious primary suiteLarge denClassic terrazzo tile
- 100 days |
- 181 |
- 2 |
Zillow last checked: 8 hours ago
Listing updated: December 12, 2025 at 06:26pm
Listing Provided by:
Mark E Miller 330-867-4266 crr.realestate@gmail.com,
Century 21 Carolyn Riley RL. Est. Srvcs, Inc.,
Katie Middendorf 330-697-5411,
Century 21 Carolyn Riley RL. Est. Srvcs, Inc.
Source: MLS Now,MLS#: 5161021 Originating MLS: Akron Cleveland Association of REALTORS
Originating MLS: Akron Cleveland Association of REALTORS
Facts & features
Interior
Bedrooms & bathrooms
- Bedrooms: 4
- Bathrooms: 4
- Full bathrooms: 2
- 1/2 bathrooms: 2
- Main level bathrooms: 2
Primary bedroom
- Description: Flooring: Wood
- Level: Second
- Dimensions: 14 x 18
Bedroom
- Description: Flooring: Carpet
- Level: Second
- Dimensions: 12 x 14
Bedroom
- Description: Flooring: Carpet
- Level: Second
- Dimensions: 10 x 14
Bedroom
- Description: Flooring: Wood
- Level: Second
- Dimensions: 11 x 12
Den
- Description: Flooring: Wood
- Level: First
- Dimensions: 21 x 15
Dining room
- Description: Flooring: Wood
- Level: First
- Dimensions: 14 x 14
Kitchen
- Description: Flooring: Luxury Vinyl Tile
- Features: Granite Counters
- Level: First
- Dimensions: 19 x 11
Laundry
- Description: Flooring: Wood
- Level: First
- Dimensions: 7 x 10
Living room
- Description: Flooring: Wood
- Level: First
- Dimensions: 14 x 25
Heating
- Forced Air, Gas
Cooling
- Central Air
Appliances
- Included: Built-In Oven, Cooktop, Dryer, Dishwasher, Refrigerator, Washer
- Laundry: Main Level, Laundry Tub, Sink
Features
- Bookcases, Ceiling Fan(s), Eat-in Kitchen
- Basement: Full,Sump Pump
- Number of fireplaces: 2
Interior area
- Total structure area: 3,030
- Total interior livable area: 3,030 sqft
- Finished area above ground: 3,030
Video & virtual tour
Property
Parking
- Total spaces: 2
- Parking features: Attached, Garage
- Attached garage spaces: 2
Features
- Levels: Three Or More
- Exterior features: Sprinkler/Irrigation
Lot
- Size: 7,039.3 Square Feet
Details
- Additional parcels included: 6749527
- Parcel number: 6749528
- Special conditions: Estate
Construction
Type & style
- Home type: SingleFamily
- Architectural style: Colonial
- Property subtype: Single Family Residence
- Attached to another structure: Yes
Materials
- Aluminum Siding, Brick
- Roof: Asphalt,Fiberglass
Condition
- Year built: 1962
Utilities & green energy
- Sewer: Public Sewer
- Water: Public
Community & HOA
Community
- Subdivision: Fairlawn Reserve Dev
HOA
- Has HOA: No
Location
- Region: Akron
Financial & listing details
- Price per square foot: $132/sqft
- Tax assessed value: $302,020
- Annual tax amount: $7,006
- Date on market: 10/17/2025
- Cumulative days on market: 69 days
- Listing terms: Cash,Conventional,FHA,VA Loan
Estimated market value
Not available
Estimated sales range
Not available
Not available
Price history
Price history
| Date | Event | Price |
|---|---|---|
| 12/13/2025 | Pending sale | $399,900$132/sqft |
Source: | ||
| 10/22/2025 | Price change | $399,900-3.6%$132/sqft |
Source: | ||
| 10/17/2025 | Listed for sale | $415,000+78.9%$137/sqft |
Source: | ||
| 8/16/2002 | Sold | $232,000$77/sqft |
Source: Agent Provided Report a problem | ||
Public tax history
Public tax history
| Year | Property taxes | Tax assessment |
|---|---|---|
| 2024 | $6,637 +21.1% | $105,710 |
| 2023 | $5,480 +2.9% | $105,710 +31% |
| 2022 | $5,323 -0.1% | $80,693 |
Find assessor info on the county website
BuyAbility℠ payment
Est. payment
$2,564/mo
Principal & interest
$1937
Property taxes
$487
Home insurance
$140
Climate risks
Neighborhood: Northwest Akron
Nearby schools
GreatSchools rating
- 5/10Judith A Resnik Community Learning CenterGrades: K-5Distance: 0.5 mi
- 4/10Litchfield Community Learning CenterGrades: 6-8Distance: 1.2 mi
- 6/10Firestone High SchoolGrades: 9-12Distance: 1.2 mi
Schools provided by the listing agent
- District: Akron CSD - 7701
Source: MLS Now. This data may not be complete. We recommend contacting the local school district to confirm school assignments for this home.
