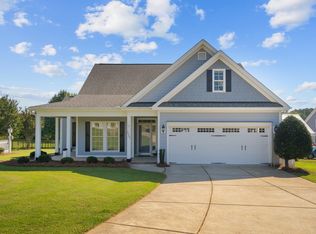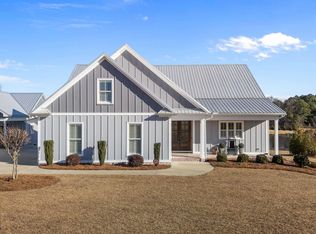Sold for $755,000
$755,000
3733 Johnson Pond Rd, Apex, NC 27539
3beds
2,638sqft
Single Family Residence, Residential
Built in 2003
1.43 Acres Lot
$734,600 Zestimate®
$286/sqft
$2,607 Estimated rent
Home value
$734,600
$691,000 - $779,000
$2,607/mo
Zestimate® history
Loading...
Owner options
Explore your selling options
What's special
Gorgeous Brick ranch with massive 1.4+ acre lot with all the back yard fenced. Inground pool, hot tub on the patio and large recreational, play area for the entire family. A detached two car matching brick detached garage as well as a 2+ car attached garage. This one checks all the boxes with hardwood floors , tile floors, large walk in master closet, tall ceilings, a sunroom overlooking the pool and an established yard with shade trees and lots more. Convenient to the new Southern loop of the beltline just South of 1010 on Johnson Pond Road. Super location and plenty of room with a brick exterior and a grand entrance to impress your guests, This is a rare one and a must see! Huge kitchen with an island and a separate mudroom entrance. Walk up attic with lots of floored storage and more opportunities abound this gem in the country with the conveniences of near town living with shopping just minutes away!
Zillow last checked: 8 hours ago
Listing updated: October 28, 2025 at 12:22am
Listed by:
James Johnson 919-639-2231,
Johnson Properties Realtors
Bought with:
Sharon Evans, 172983
EXP Realty LLC
Source: Doorify MLS,MLS#: 10031438
Facts & features
Interior
Bedrooms & bathrooms
- Bedrooms: 3
- Bathrooms: 3
- Full bathrooms: 2
- 1/2 bathrooms: 1
Heating
- Fireplace(s), Forced Air, Heat Pump, Zoned
Cooling
- Ceiling Fan(s), Central Air, Electric, Heat Pump, Multi Units
Appliances
- Included: Built-In Electric Oven, Cooktop, Dishwasher, Down Draft, Electric Cooktop, Microwave, Refrigerator
- Laundry: Electric Dryer Hookup, Inside, Main Level, Sink, Washer Hookup
Features
- Beamed Ceilings, Ceiling Fan(s), Central Vacuum, Coffered Ceiling(s), Crown Molding, Granite Counters, High Ceilings, Kitchen Island, Pantry, Separate Shower, Smooth Ceilings, Soaking Tub, Storage, Tray Ceiling(s), Walk-In Closet(s)
- Flooring: Ceramic Tile, Hardwood
- Windows: Insulated Windows
- Number of fireplaces: 1
- Fireplace features: Family Room, Gas Log, Glass Doors, Sealed Combustion
Interior area
- Total structure area: 2,638
- Total interior livable area: 2,638 sqft
- Finished area above ground: 2,638
- Finished area below ground: 0
Property
Parking
- Total spaces: 6
- Parking features: Concrete, Driveway, Garage, Garage Door Opener, Garage Faces Side, Golf Cart Garage
- Attached garage spaces: 2
- Uncovered spaces: 2
Features
- Levels: One
- Stories: 1
- Patio & porch: Patio
- Exterior features: Fenced Yard, Playground, Storage
- Pool features: Fiberglass, In Ground, Outdoor Pool, Salt Water
- Spa features: Above Ground, Fiberglass, Heated
- Fencing: Back Yard, Gate, Perimeter, Other
- Has view: Yes
- View description: Meadow
Lot
- Size: 1.43 Acres
- Features: Back Yard, Cleared, Few Trees, Gentle Sloping, Landscaped, Open Lot, Rectangular Lot, Views
Details
- Additional structures: Garage(s), Second Garage
- Parcel number: 0689285915
- Zoning: RA
- Special conditions: Standard
Construction
Type & style
- Home type: SingleFamily
- Architectural style: Transitional
- Property subtype: Single Family Residence, Residential
Materials
- Brick
- Foundation: Brick/Mortar
- Roof: Shingle
Condition
- New construction: No
- Year built: 2003
Utilities & green energy
- Sewer: Septic Tank
- Water: Private, Well
- Utilities for property: Electricity Connected, Septic Connected, Water Connected, Underground Utilities
Community & neighborhood
Location
- Region: Apex
- Subdivision: Not in a Subdivision
Other
Other facts
- Road surface type: Asphalt
Price history
| Date | Event | Price |
|---|---|---|
| 9/17/2024 | Sold | $755,000-4.3%$286/sqft |
Source: | ||
| 6/28/2024 | Pending sale | $789,000$299/sqft |
Source: | ||
| 6/19/2024 | Price change | $789,000-0.8%$299/sqft |
Source: | ||
| 5/24/2024 | Listed for sale | $795,000-0.6%$301/sqft |
Source: | ||
| 1/11/2024 | Listing removed | -- |
Source: | ||
Public tax history
| Year | Property taxes | Tax assessment |
|---|---|---|
| 2025 | $4,694 +3% | $730,763 |
| 2024 | $4,558 +17.8% | $730,763 +48% |
| 2023 | $3,869 +7.9% | $493,634 |
Find assessor info on the county website
Neighborhood: 27539
Nearby schools
GreatSchools rating
- 3/10Banks Road ElementaryGrades: PK-5Distance: 2.8 mi
- 8/10West Lake MiddleGrades: 6-8Distance: 2.3 mi
- 7/10Middle Creek HighGrades: 9-12Distance: 2.2 mi
Schools provided by the listing agent
- Elementary: Wake - Banks Road
- Middle: Wake - West Lake
- High: Wake - Middle Creek
Source: Doorify MLS. This data may not be complete. We recommend contacting the local school district to confirm school assignments for this home.
Get a cash offer in 3 minutes
Find out how much your home could sell for in as little as 3 minutes with a no-obligation cash offer.
Estimated market value$734,600
Get a cash offer in 3 minutes
Find out how much your home could sell for in as little as 3 minutes with a no-obligation cash offer.
Estimated market value
$734,600

