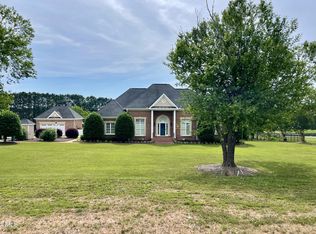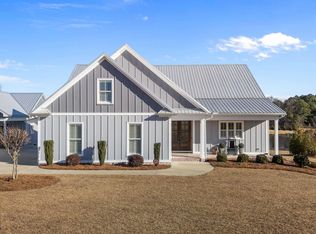Sold for $482,500
$482,500
3737 Johnson Pond Rd, Apex, NC 27539
3beds
1,780sqft
Single Family Residence, Residential
Built in 2011
0.8 Acres Lot
$498,800 Zestimate®
$271/sqft
$2,062 Estimated rent
Home value
$498,800
$474,000 - $524,000
$2,062/mo
Zestimate® history
Loading...
Owner options
Explore your selling options
What's special
Beautiful country setting with all the convenience of city living. 3BR, 2BA custom built ranch. Freshly painted. Eat-in kitchen, formal dining room (or make it an office) w/ custom china hutch. Family room has built-ins with gas fireplace. Custom trim throughout the home. Master BR has two closets with wood shelving and built-in’s. Hickory hardwood floors throughout. Screened in porch to enjoy the view of the pond on the adjoining property. Unfinished walk-up 2nd floor could be finished. 2 car garage. 2 heating and cooling systems. Well and septic. NO CITY TAXES. No HOA. Will have easy access to the south loop of 540 (without the traffic of an exit ramp)! Located right off 1010 in Apex. Conveniently located close to 401. Can be to Cary/DTR Raleigh in minutes. Close to shopping (Costco, stores). Washer, dryer, refrigerator and extra freezer in the garage convey!
Zillow last checked: 8 hours ago
Listing updated: October 27, 2025 at 11:35pm
Listed by:
Ann-Cabell Baum 919-828-0077,
Glenwood Agency, LLC,
Lisa Rose 919-828-0077,
Glenwood Agency, LLC
Bought with:
Tuan Nguyen, 296911
Golden Realty
Source: Doorify MLS,MLS#: 2533227
Facts & features
Interior
Bedrooms & bathrooms
- Bedrooms: 3
- Bathrooms: 2
- Full bathrooms: 2
Heating
- Electric, Forced Air, Heat Pump, Natural Gas
Cooling
- Central Air
Appliances
- Included: Dishwasher, Dryer, Electric Range, Electric Water Heater, Microwave, Plumbed For Ice Maker, Range, Refrigerator, Self Cleaning Oven, Washer
- Laundry: Main Level
Features
- Bathtub Only, Bathtub/Shower Combination, Bookcases, Ceiling Fan(s), Central Vacuum, Double Vanity, Eat-in Kitchen, Entrance Foyer, Granite Counters, High Ceilings, Pantry, Master Downstairs, Room Over Garage, Shower Only, Smooth Ceilings, Walk-In Closet(s), Walk-In Shower
- Flooring: Hardwood, Tile
- Windows: Blinds
- Basement: Crawl Space
- Number of fireplaces: 1
- Fireplace features: Gas Log, Living Room
Interior area
- Total structure area: 1,780
- Total interior livable area: 1,780 sqft
- Finished area above ground: 1,780
- Finished area below ground: 0
Property
Parking
- Total spaces: 2
- Parking features: Concrete, Driveway, Garage
- Garage spaces: 2
Accessibility
- Accessibility features: Accessible Approach with Ramp, Accessible Entrance
Features
- Levels: One
- Stories: 1
- Patio & porch: Porch, Screened
- Exterior features: Rain Gutters
- Has view: Yes
Lot
- Size: 0.80 Acres
- Dimensions: 67 x 81 x 215 x 229 x 105 x 10 x 318 x 3
- Features: Landscaped, Open Lot
Details
- Parcel number: 0689285801
Construction
Type & style
- Home type: SingleFamily
- Architectural style: Traditional
- Property subtype: Single Family Residence, Residential
Materials
- Masonite
Condition
- New construction: No
- Year built: 2011
Utilities & green energy
- Sewer: Septic Tank
- Water: Well
- Utilities for property: Cable Available
Community & neighborhood
Location
- Region: Apex
- Subdivision: Not in a Subdivision
HOA & financial
HOA
- Has HOA: No
Price history
| Date | Event | Price |
|---|---|---|
| 12/11/2023 | Sold | $482,500-3.3%$271/sqft |
Source: | ||
| 12/3/2023 | Pending sale | $499,000$280/sqft |
Source: | ||
| 11/11/2023 | Contingent | $499,000$280/sqft |
Source: | ||
| 11/2/2023 | Listed for sale | $499,000$280/sqft |
Source: | ||
| 10/3/2023 | Contingent | $499,000$280/sqft |
Source: | ||
Public tax history
| Year | Property taxes | Tax assessment |
|---|---|---|
| 2025 | $2,975 +3% | $462,056 |
| 2024 | $2,889 +15.9% | $462,056 +45.7% |
| 2023 | $2,492 +7.9% | $317,074 |
Find assessor info on the county website
Neighborhood: 27539
Nearby schools
GreatSchools rating
- 3/10Banks Road ElementaryGrades: PK-5Distance: 2.7 mi
- 8/10West Lake MiddleGrades: 6-8Distance: 2.2 mi
- 7/10Middle Creek HighGrades: 9-12Distance: 2.1 mi
Schools provided by the listing agent
- Elementary: Wake - Banks Road
- Middle: Wake - West Lake
- High: Wake - Middle Creek
Source: Doorify MLS. This data may not be complete. We recommend contacting the local school district to confirm school assignments for this home.
Get a cash offer in 3 minutes
Find out how much your home could sell for in as little as 3 minutes with a no-obligation cash offer.
Estimated market value
$498,800

