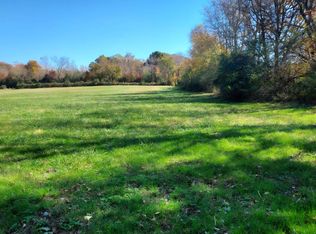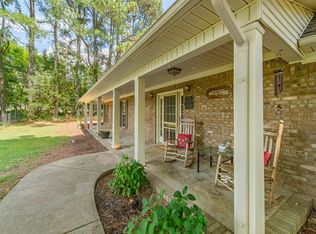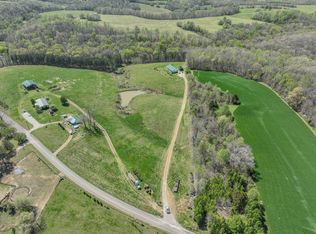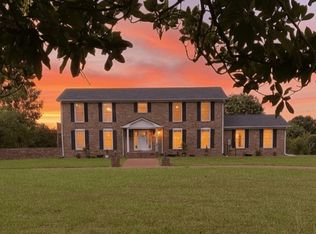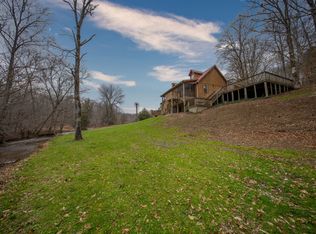UNBELIEVABLE PRICE COMBINED WITH THIS Gorgeous southern living custom built log home 3200 ft.² of living 2 Kitchens a finished basement which could easily be converted for a third bedroom nestled on 22.81 acres (Which you wont find anywhere for this price)offers an open floor plan with a beautiful stone fireplace. Finished basement with living area and a complete kitchen, laundry room, bathroom and 1 bedroom. Rent it out or use it for guests walk out to an inground pool with pool house long private driveway awesome views on every corner of the wraparound porch hardwood and tile flooring throughout clawfoot bathtub. an abundance of fruit trees, and plenty of room for those horses Breezeway to connect two car garage and lots of storage above garage. Also has a well and a detached storage building with a middle concrete floor to work on all those outdoor projects. this land is beaming with wildlife turkeys Whitetail deer offering outdoor enthusiast endless possibilities make an appointment today
Active
Price cut: $50K (1/15)
$749,000
375 Good Hope Rd, Leoma, TN 38468
2beds
3,220sqft
Est.:
Single Family Residence, Residential
Built in 2004
22.81 Acres Lot
$-- Zestimate®
$233/sqft
$-- HOA
What's special
Abundance of fruit treesBeautiful stone fireplaceOpen floor planLong private drivewayClawfoot bathtub
- 247 days |
- 3,154 |
- 226 |
Zillow last checked: 8 hours ago
Listing updated: January 15, 2026 at 05:47am
Listing Provided by:
Linda Stockton-Liedl 573-433-6381,
Synergy Realty Network, LLC 615-371-2424
Source: RealTracs MLS as distributed by MLS GRID,MLS#: 2867524
Tour with a local agent
Facts & features
Interior
Bedrooms & bathrooms
- Bedrooms: 2
- Bathrooms: 3
- Full bathrooms: 3
Bedroom 1
- Features: Full Bath
- Level: Full Bath
- Area: 374 Square Feet
- Dimensions: 22x17
Bedroom 2
- Area: 130 Square Feet
- Dimensions: 13x10
Kitchen
- Features: Eat-in Kitchen
- Level: Eat-in Kitchen
- Area: 192 Square Feet
- Dimensions: 12x16
Living room
- Features: Great Room
- Level: Great Room
- Area: 1296 Square Feet
- Dimensions: 27x48
Heating
- Central
Cooling
- Ceiling Fan(s), Central Air
Appliances
- Included: Built-In Electric Oven, Built-In Electric Range, Cooktop, Dishwasher, Microwave, Refrigerator
- Laundry: Electric Dryer Hookup, Washer Hookup
Features
- High Speed Internet
- Flooring: Wood
- Basement: Full,Apartment
- Number of fireplaces: 1
- Fireplace features: Great Room
Interior area
- Total structure area: 3,220
- Total interior livable area: 3,220 sqft
- Finished area above ground: 1,820
- Finished area below ground: 1,400
Property
Parking
- Total spaces: 14
- Parking features: Garage Door Opener, Attached/Detached, Attached
- Garage spaces: 2
- Carport spaces: 2
- Covered spaces: 4
- Uncovered spaces: 10
Features
- Levels: Three Or More
- Stories: 2
- Patio & porch: Deck, Covered, Patio
- Has private pool: Yes
- Pool features: In Ground
- Has view: Yes
- View description: Mountain(s)
Lot
- Size: 22.81 Acres
- Dimensions: 22.81
- Features: Cleared
- Topography: Cleared
Details
- Parcel number: 093 02804 000
- Special conditions: Standard
Construction
Type & style
- Home type: SingleFamily
- Property subtype: Single Family Residence, Residential
Materials
- Log
- Roof: Aluminum
Condition
- New construction: No
- Year built: 2004
Utilities & green energy
- Sewer: Private Sewer
- Water: Public
- Utilities for property: Water Available
Community & HOA
Community
- Security: Smoke Detector(s)
HOA
- Has HOA: No
Location
- Region: Leoma
Financial & listing details
- Price per square foot: $233/sqft
- Tax assessed value: $706,100
- Annual tax amount: $3,140
- Date on market: 5/15/2025
Estimated market value
Not available
Estimated sales range
Not available
Not available
Price history
Price history
| Date | Event | Price |
|---|---|---|
| 1/15/2026 | Price change | $749,000-6.3%$233/sqft |
Source: | ||
| 8/5/2025 | Price change | $799,000-4.8%$248/sqft |
Source: | ||
| 5/15/2025 | Listed for sale | $839,000+20%$261/sqft |
Source: | ||
| 9/20/2021 | Sold | $699,000$217/sqft |
Source: | ||
| 7/28/2021 | Pending sale | $699,000$217/sqft |
Source: | ||
Public tax history
Public tax history
| Year | Property taxes | Tax assessment |
|---|---|---|
| 2024 | $3,140 | $158,100 |
| 2023 | $3,140 +3.3% | $158,100 +3.3% |
| 2022 | $3,041 +11.7% | $153,075 +58.8% |
Find assessor info on the county website
BuyAbility℠ payment
Est. payment
$4,136/mo
Principal & interest
$3581
Property taxes
$293
Home insurance
$262
Climate risks
Neighborhood: 38468
Nearby schools
GreatSchools rating
- NAPulaski Elementary SchoolGrades: PK-2Distance: 11.1 mi
- 5/10Bridgeforth Middle SchoolGrades: 6-8Distance: 11.3 mi
- 4/10Giles Co High SchoolGrades: 9-12Distance: 10.8 mi
Schools provided by the listing agent
- Elementary: Pulaski Elementary
- Middle: Bridgeforth Middle School
- High: Giles Co High School
Source: RealTracs MLS as distributed by MLS GRID. This data may not be complete. We recommend contacting the local school district to confirm school assignments for this home.
- Loading
- Loading
