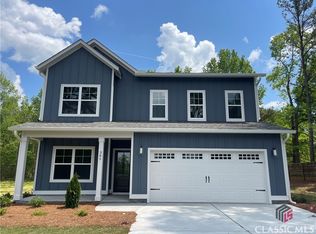Sold for $379,900 on 05/03/24
$379,900
375 Morton Road, Athens, GA 30605
3beds
--sqft
Single Family Residence
Built in 2024
1 Acres Lot
$403,700 Zestimate®
$--/sqft
$1,978 Estimated rent
Home value
$403,700
$351,000 - $460,000
$1,978/mo
Zestimate® history
Loading...
Owner options
Explore your selling options
What's special
Two story craftsman in Athens built by the award winning JW York Homes under $380k!! This charming 3 bedroom/2.5 bathroom floorplan is a fantastic layout with amazing selections. Upon entering, the foyer features a coat closet and half bathroom leading to an open concept great room and full kitchen. You have ample natural light throughout from all the windows on the main level too. The kitchen features a center island, custom white cabinetry on the perimeter with contrasting stained wood island, satin bronze pulls/knobs, Pinnacle pure white quartz countertops, stainless appliances with smooth top range, large under mount kitchen sink and 3x6 white subway tiled backsplash. The great room features a cozy wood burning fireplace with tiled surround. Just up the staircase, is the master suite featuring a walk in closet, granite countertops, double sinks, tiled floors and tiled shower. Two additional bedrooms sharing a full bath complete the upstairs layout. Fully wrapped hardieboard siding on the exterior will ensure a lifetime of low maintenance. The backyard is level with a covered rear porch perfect for entertaining and surrounded by trees! No HOA.
Zillow last checked: 8 hours ago
Listing updated: July 10, 2025 at 11:37am
Listed by:
Lauren Denmark 912-312-4393,
Keller Williams Greater Athens
Bought with:
Stephen Molloy, 350914
HomeSmart
Source: Hive MLS,MLS#: CM1013903 Originating MLS: Athens Area Association of REALTORS
Originating MLS: Athens Area Association of REALTORS
Facts & features
Interior
Bedrooms & bathrooms
- Bedrooms: 3
- Bathrooms: 3
- Full bathrooms: 2
- 1/2 bathrooms: 1
- Main level bathrooms: 1
Bedroom 1
- Level: Upper
- Dimensions: 0 x 0
Bedroom 2
- Level: Upper
- Dimensions: 0 x 0
Bedroom 3
- Level: Upper
- Dimensions: 0 x 0
Bathroom 1
- Level: Main
- Dimensions: 0 x 0
Bathroom 1
- Level: Upper
- Dimensions: 0 x 0
Bathroom 2
- Level: Upper
- Dimensions: 0 x 0
Heating
- Central
Cooling
- Central Air, Electric
Appliances
- Included: Dishwasher, Microwave, Range
Features
- Ceiling Fan(s), Kitchen Island, Pantry
- Flooring: Carpet, Tile
- Basement: None
- Number of fireplaces: 1
- Fireplace features: Wood Burning Stove
Property
Parking
- Total spaces: 4
- Parking features: Attached, Garage Door Opener
- Garage spaces: 2
Features
- Patio & porch: Porch, Screened
- Exterior features: Other
Lot
- Size: 1 Acres
- Features: Level, Open Lot
Details
- Parcel number: 301 013C
- Zoning description: Single Family
Construction
Type & style
- Home type: SingleFamily
- Property subtype: Single Family Residence
Materials
- Foundation: Slab
Condition
- Year built: 2024
Details
- Builder name: JW York Homes
- Warranty included: Yes
Utilities & green energy
- Sewer: Septic Tank
- Water: Public
Community & neighborhood
Community
- Community features: None
Location
- Region: Athens
- Subdivision: No Recorded Subdivision
Other
Other facts
- Listing agreement: Exclusive Right To Sell
Price history
| Date | Event | Price |
|---|---|---|
| 1/11/2025 | Listing removed | $2,150 |
Source: Zillow Rentals Report a problem | ||
| 12/3/2024 | Price change | $2,150-6.5% |
Source: Zillow Rentals Report a problem | ||
| 11/15/2024 | Listed for rent | $2,300-2.1% |
Source: Zillow Rentals Report a problem | ||
| 6/5/2024 | Listing removed | -- |
Source: Zillow Rentals Report a problem | ||
| 5/5/2024 | Listed for rent | $2,350 |
Source: Zillow Rentals Report a problem | ||
Public tax history
| Year | Property taxes | Tax assessment |
|---|---|---|
| 2024 | $375 | $12,000 |
| 2023 | $375 +117.7% | $12,000 +122.2% |
| 2022 | $172 +6.5% | $5,400 +12.5% |
Find assessor info on the county website
Neighborhood: 30605
Nearby schools
GreatSchools rating
- 4/10Whit Davis Road Elementary SchoolGrades: PK-5Distance: 2.2 mi
- 5/10Hilsman Middle SchoolGrades: 6-8Distance: 3.3 mi
- 4/10Cedar Shoals High SchoolGrades: 9-12Distance: 2.9 mi
Schools provided by the listing agent
- Elementary: Whit Davis
- Middle: Hilsman Middle
- High: Cedar Shoals
Source: Hive MLS. This data may not be complete. We recommend contacting the local school district to confirm school assignments for this home.

Get pre-qualified for a loan
At Zillow Home Loans, we can pre-qualify you in as little as 5 minutes with no impact to your credit score.An equal housing lender. NMLS #10287.
Sell for more on Zillow
Get a free Zillow Showcase℠ listing and you could sell for .
$403,700
2% more+ $8,074
With Zillow Showcase(estimated)
$411,774